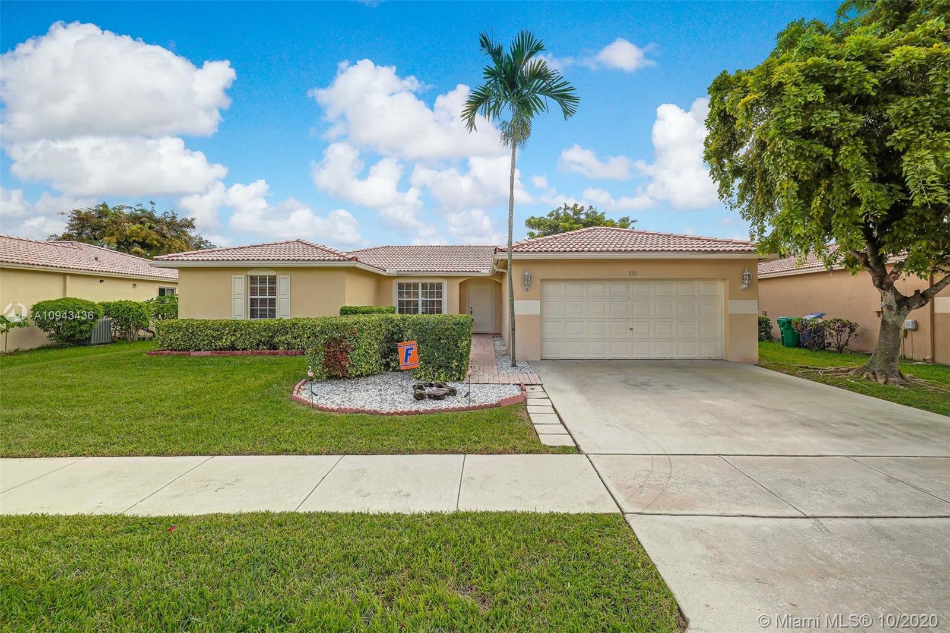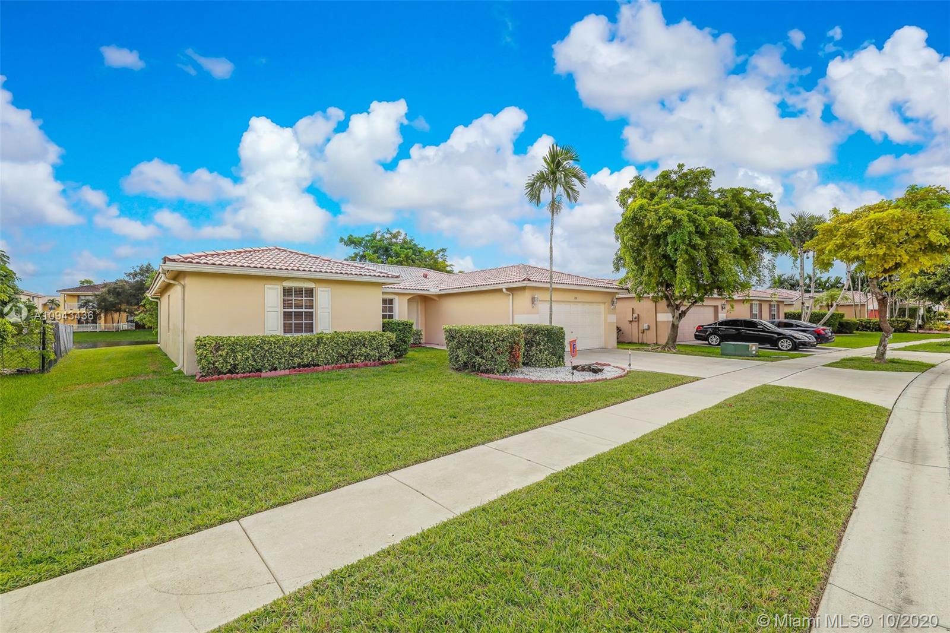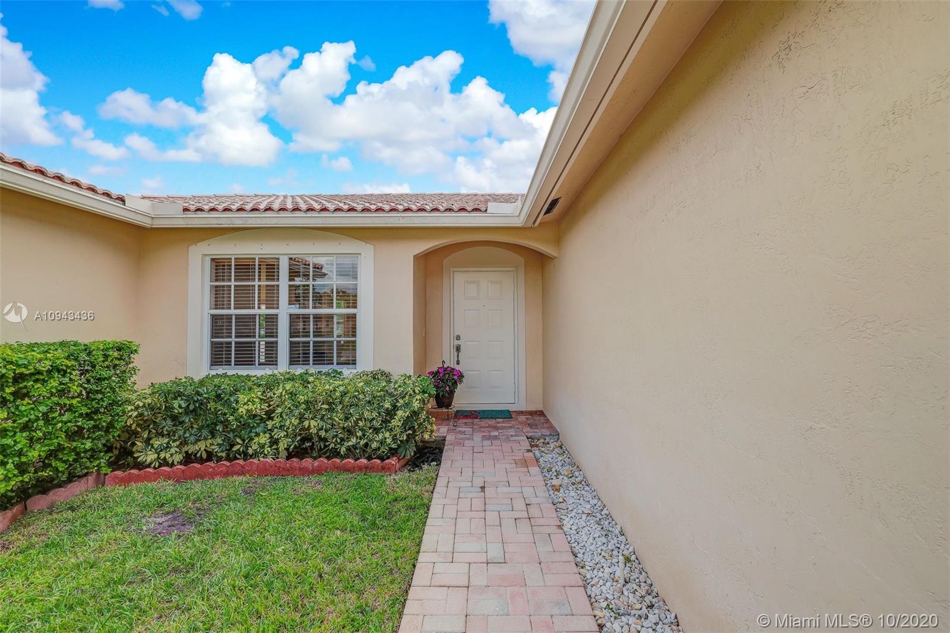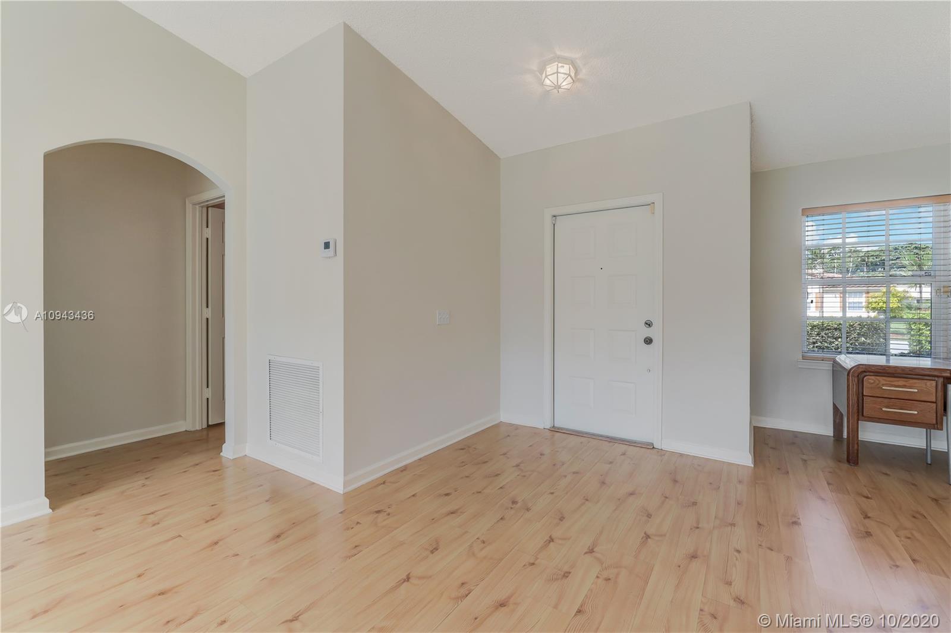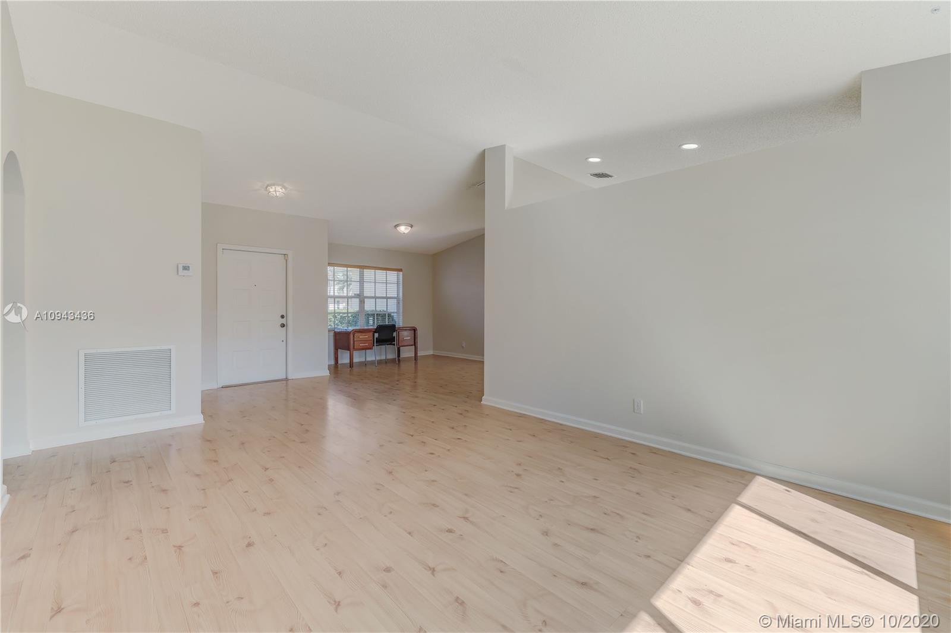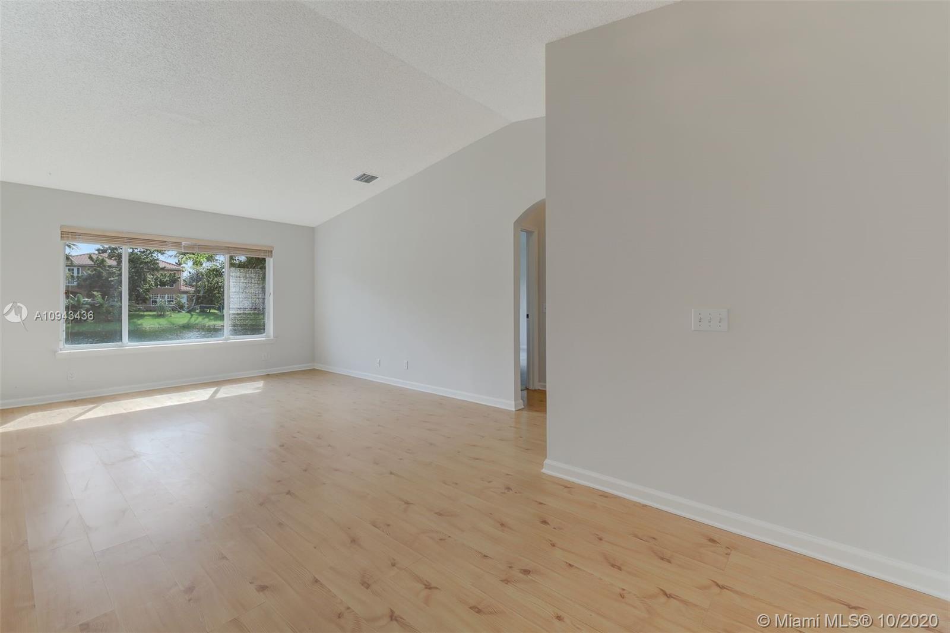$417,000
$430,900
3.2%For more information regarding the value of a property, please contact us for a free consultation.
3 Beds
2 Baths
1,734 SqFt
SOLD DATE : 01/11/2021
Key Details
Sold Price $417,000
Property Type Single Family Home
Sub Type Single Family Residence
Listing Status Sold
Purchase Type For Sale
Square Footage 1,734 sqft
Price per Sqft $240
Subdivision Villages Of Renaissance
MLS Listing ID A10943436
Sold Date 01/11/21
Style Detached,One Story
Bedrooms 3
Full Baths 2
Construction Status Resale
HOA Fees $82/mo
HOA Y/N Yes
Year Built 1997
Annual Tax Amount $4,406
Tax Year 2019
Contingent Pending Inspections
Lot Size 9,682 Sqft
Property Description
Gorgeous lake views in this bright and sunny home with high volume ceilings. Open and inviting floor plan with a 2 car garage and an extra large lot with a mango tree. Large master suite on one side and 2 bedrooms and bath on the other side. Freshly painted interior, newer AC, new toilets, garbage disposal, kitchen sink and garage door opener. Enjoy The Villages Of Renaissance with 2 gates, community pool, tennis court, playground and low HOA fees. Centrally located with everything, malls, shops, restaurants close to highways and parks.
Location
State FL
County Broward County
Community Villages Of Renaissance
Area 3190
Direction Pines Blvd. to Hiatus Rd. South on Hiatus to Pembroke Rd. & turn right to the back entrance of The Villages of Renaissance on the left side of the St. After the gate go straight to the last turn on the left. Follow the Rd. around the circle to 2101.
Interior
Interior Features Bedroom on Main Level, Breakfast Area, Eat-in Kitchen, Family/Dining Room, First Floor Entry, Garden Tub/Roman Tub, Living/Dining Room, Pantry, Walk-In Closet(s)
Heating Electric
Cooling Electric
Flooring Carpet, Vinyl
Appliance Dryer, Dishwasher, Electric Range, Electric Water Heater, Disposal, Microwave, Refrigerator, Washer
Exterior
Exterior Feature Fruit Trees, Lighting, Patio, Storm/Security Shutters
Garage Attached
Garage Spaces 2.0
Pool None, Community
Community Features Pool
Waterfront Yes
Waterfront Description Lake Front,Waterfront
View Y/N Yes
View Lake
Roof Type Spanish Tile
Porch Patio
Parking Type Attached, Driveway, Garage, Garage Door Opener
Garage Yes
Building
Lot Description < 1/4 Acre
Faces North
Story 1
Sewer Public Sewer
Water Public
Architectural Style Detached, One Story
Structure Type Block
Construction Status Resale
Others
Pets Allowed Size Limit, Yes
HOA Fee Include Common Areas,Maintenance Structure
Senior Community No
Tax ID 514024113640
Security Features Smoke Detector(s)
Acceptable Financing Cash, Conventional
Listing Terms Cash, Conventional
Financing Conventional
Pets Description Size Limit, Yes
Read Less Info
Want to know what your home might be worth? Contact us for a FREE valuation!

Our team is ready to help you sell your home for the highest possible price ASAP
Bought with United Realty Group Inc
Learn More About LPT Realty



