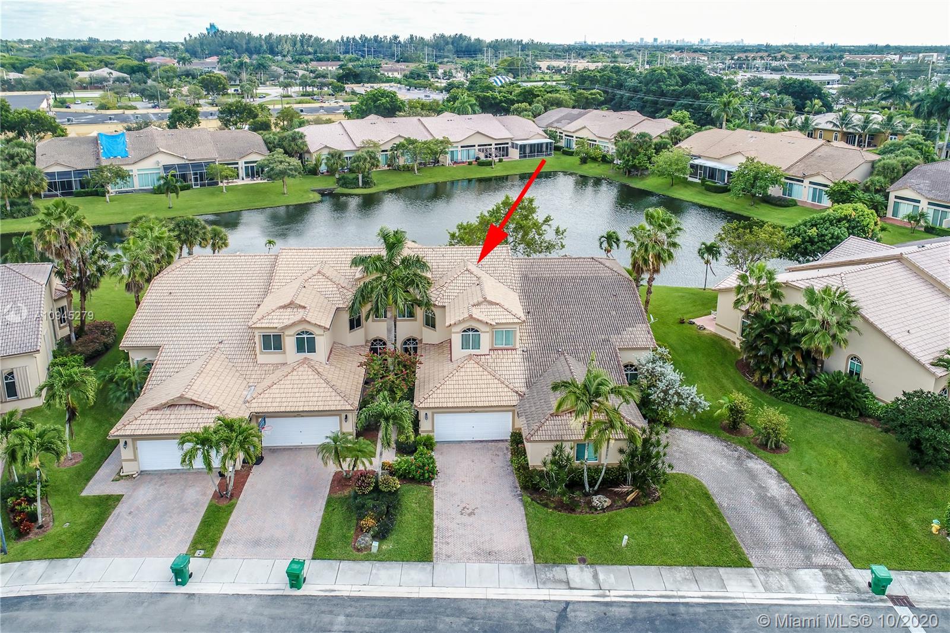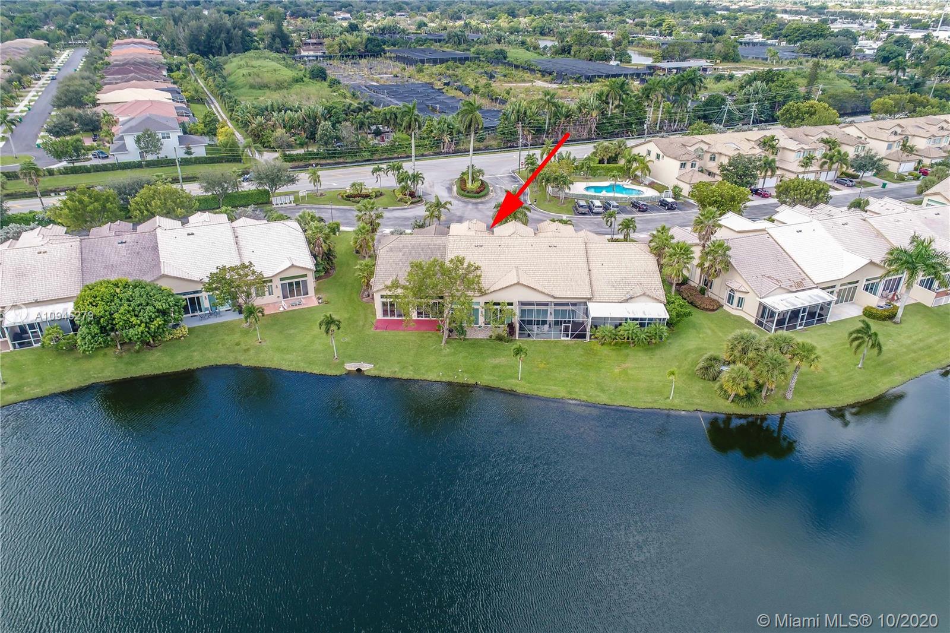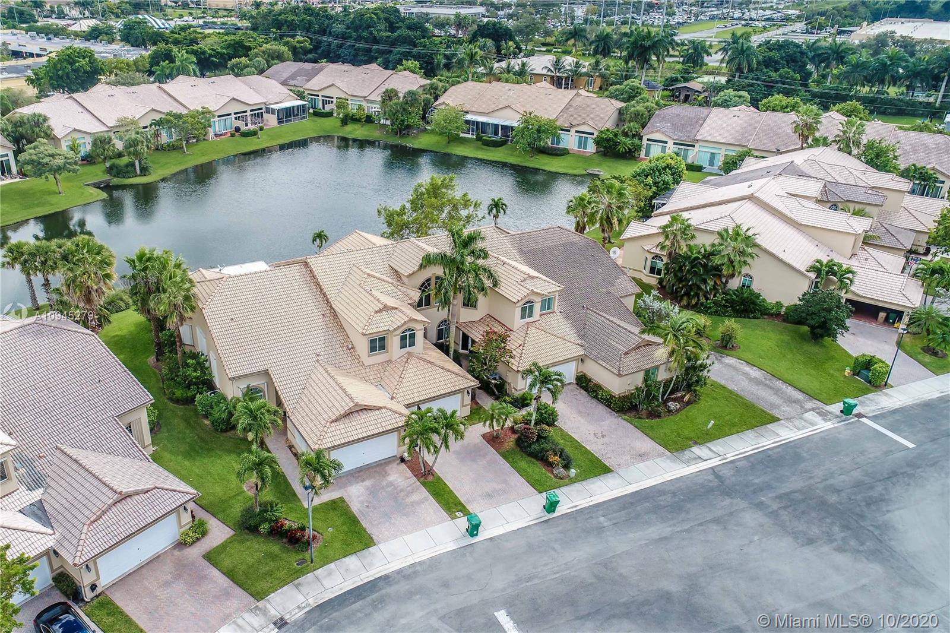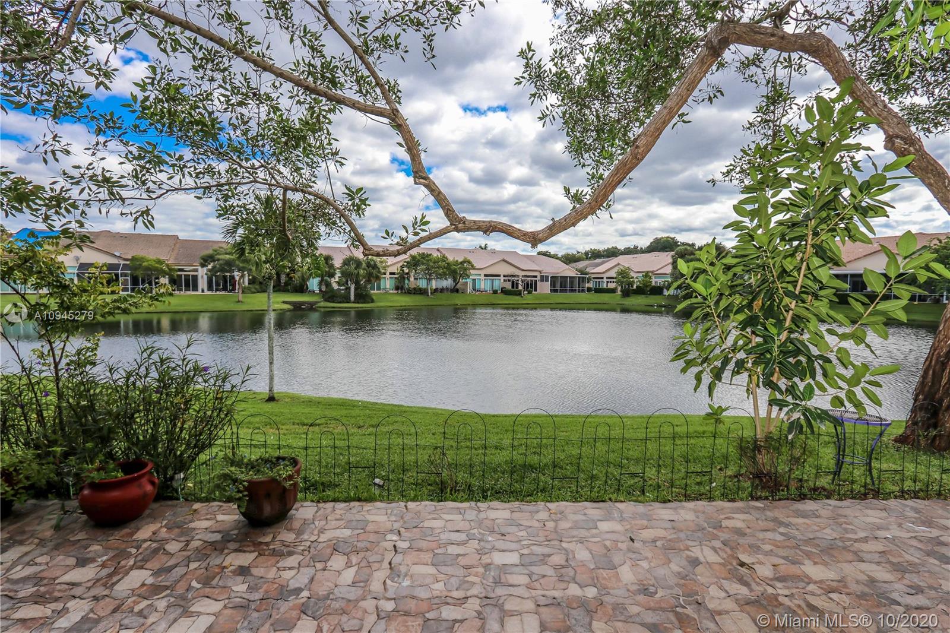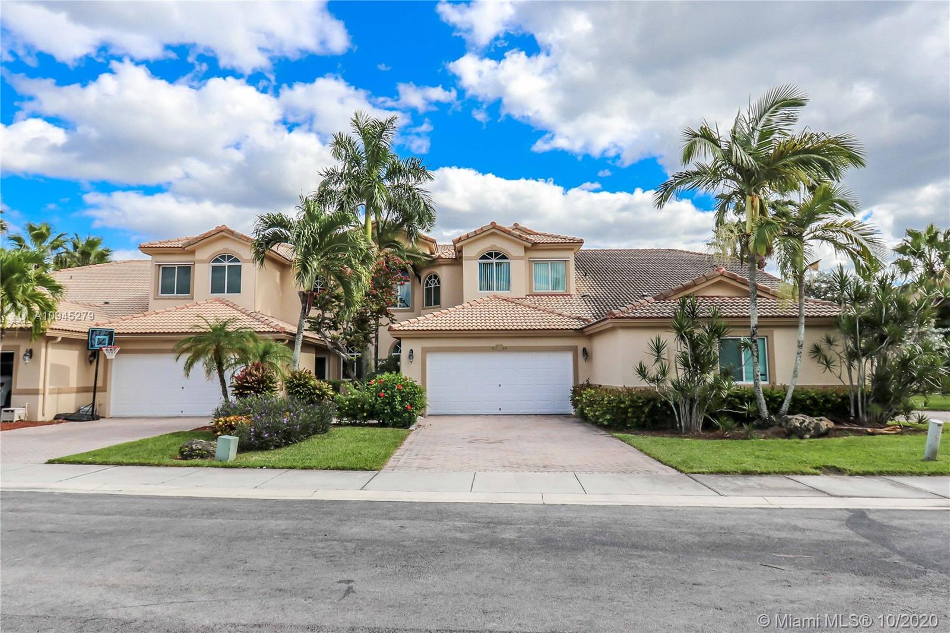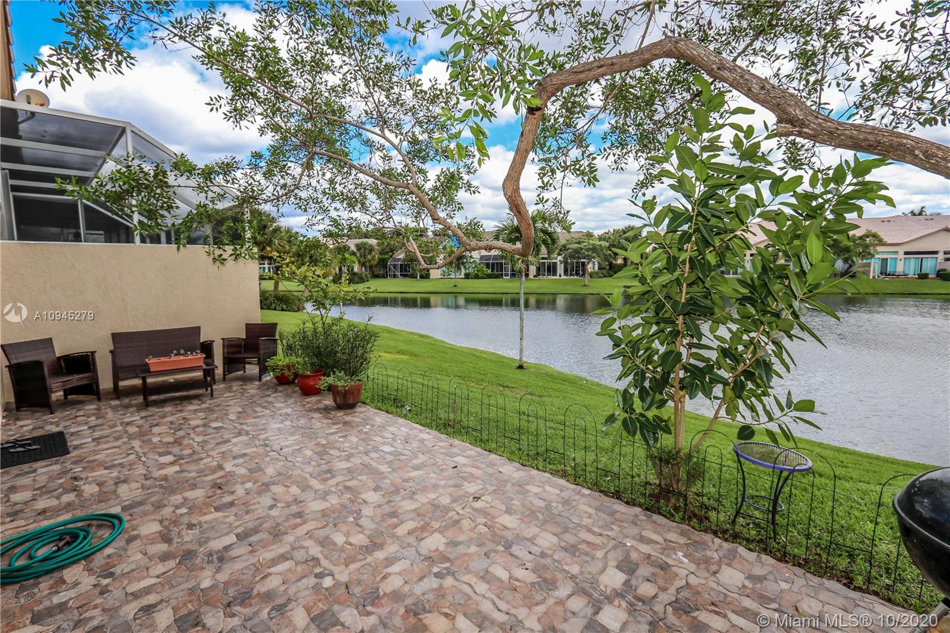$440,000
$453,300
2.9%For more information regarding the value of a property, please contact us for a free consultation.
3 Beds
4 Baths
2,452 SqFt
SOLD DATE : 01/29/2021
Key Details
Sold Price $440,000
Property Type Townhouse
Sub Type Townhouse
Listing Status Sold
Purchase Type For Sale
Square Footage 2,452 sqft
Price per Sqft $179
Subdivision Madison Lakes
MLS Listing ID A10945279
Sold Date 01/29/21
Style Split-Level
Bedrooms 3
Full Baths 3
Half Baths 1
Construction Status New Construction
HOA Fees $147/mo
HOA Y/N Yes
Year Built 2003
Annual Tax Amount $3,683
Tax Year 2019
Contingent 3rd Party Approval
Property Description
Huge 3/3 & a half townhouse, feels like house, on the lake front with 2 car garage and 2 car driveway and even more guest parking!! 25fl. high ceilings. One big master bedroom downstairs and 2more rooms upstairs + loft, which can be converted into a room, office or ....Leaving room and master bedroom have sliding doors to the patio and a gorgeous view of the lake. Spanish tile roof in a good condition. Whole house has a filtration system. Drinking filters too. A/c 2019. Bosch dishwasher. Marble floors downstairs and real bamboo upstairs and stairs. Emergency generator!! PLEASE REMOVE YOUR SHOES AND WEAR MASK, thank you
Location
State FL
County Broward County
Community Madison Lakes
Area 3200
Direction Griffin rd. and University dr
Interior
Interior Features Built-in Features, Bedroom on Main Level, Breakfast Area, Eat-in Kitchen, French Door(s)/Atrium Door(s), First Floor Entry, Living/Dining Room, Main Level Master, Pantry, Upper Level Master
Heating Central
Cooling Central Air, Ceiling Fan(s)
Flooring Marble, Parquet
Appliance Dishwasher, Electric Water Heater, Disposal
Exterior
Exterior Feature Balcony, Barbecue, Patio
Garage Spaces 2.0
Pool Association
Amenities Available Pool
Waterfront Description Lake Front,Lake Privileges,Waterfront
View Y/N Yes
View Garden, Lake, Water
Porch Balcony, Open, Patio
Garage Yes
Building
Architectural Style Split-Level
Level or Stories Multi/Split
Structure Type Block
Construction Status New Construction
Schools
Elementary Schools Silver Ridge
Middle Schools Pioneer
High Schools Cooper City
Others
Pets Allowed No Pet Restrictions, Yes
HOA Fee Include Association Management,Common Areas,Insurance,Maintenance Grounds
Senior Community No
Tax ID 504133330530
Acceptable Financing Cash, Conventional
Listing Terms Cash, Conventional
Financing Conventional
Special Listing Condition Listed As-Is
Pets Allowed No Pet Restrictions, Yes
Read Less Info
Want to know what your home might be worth? Contact us for a FREE valuation!

Our team is ready to help you sell your home for the highest possible price ASAP
Bought with Southern Accent Realty LLC
Learn More About LPT Realty



