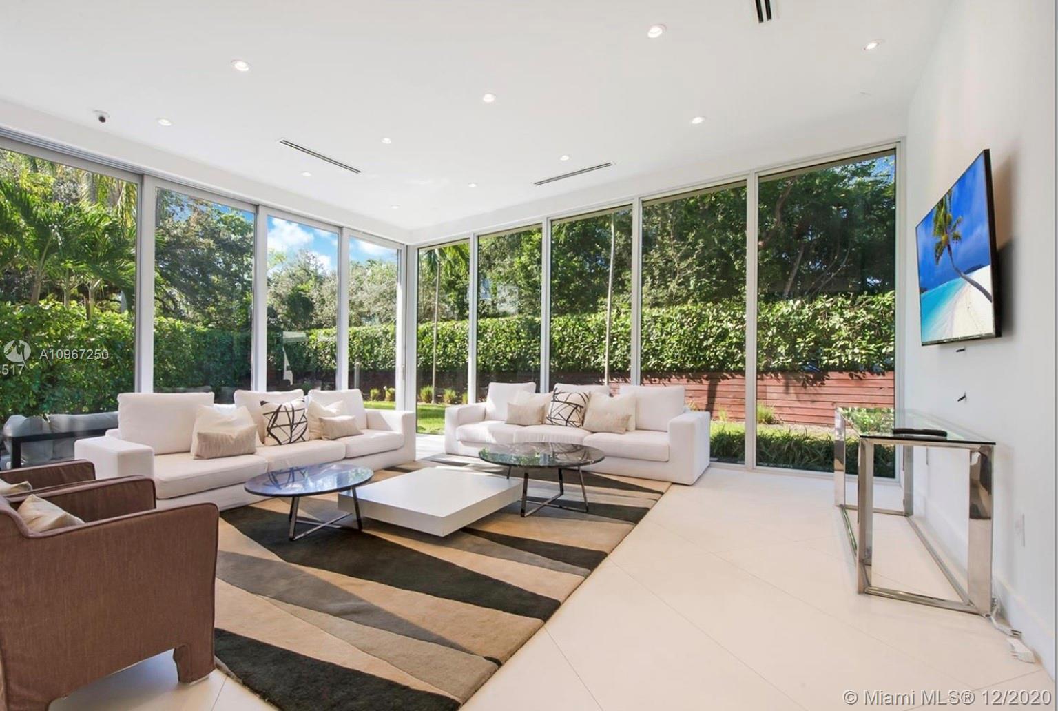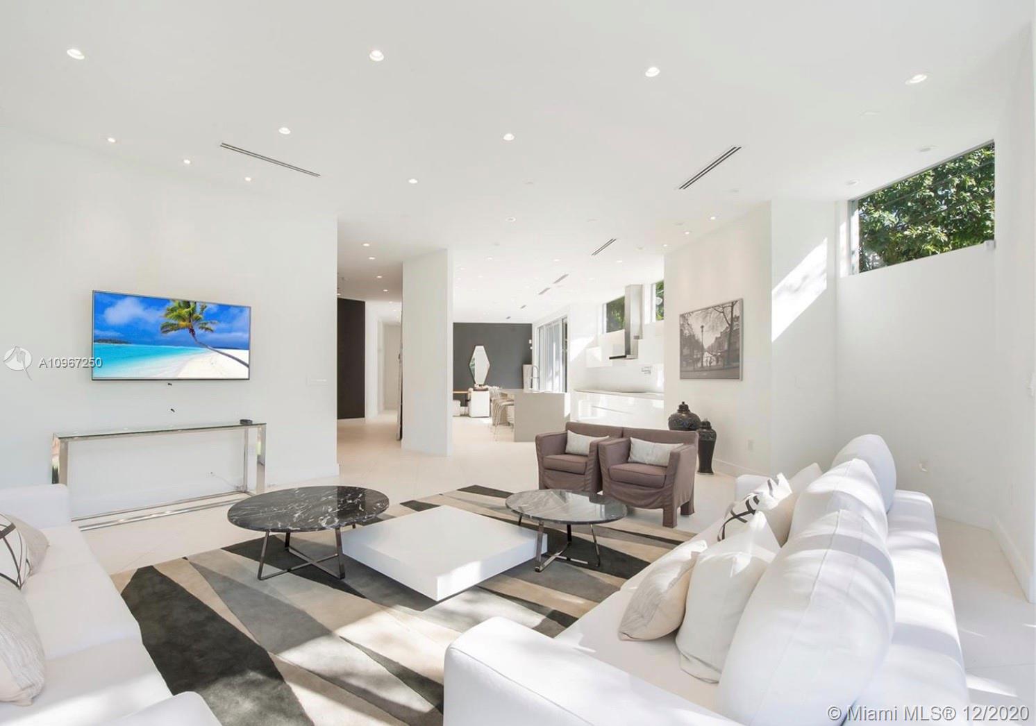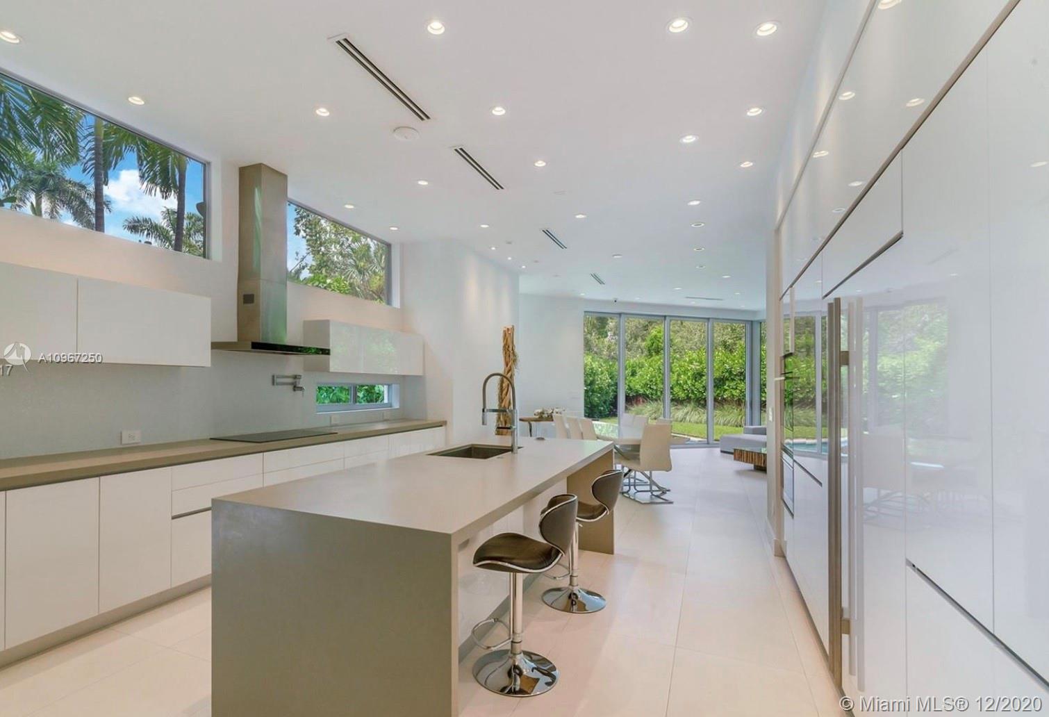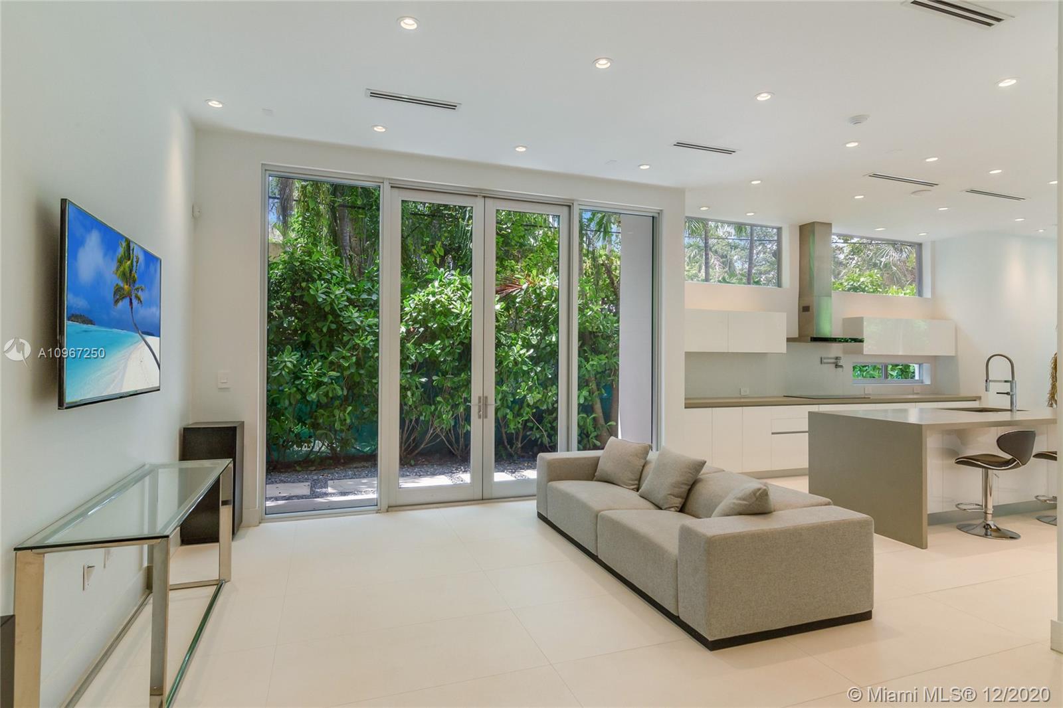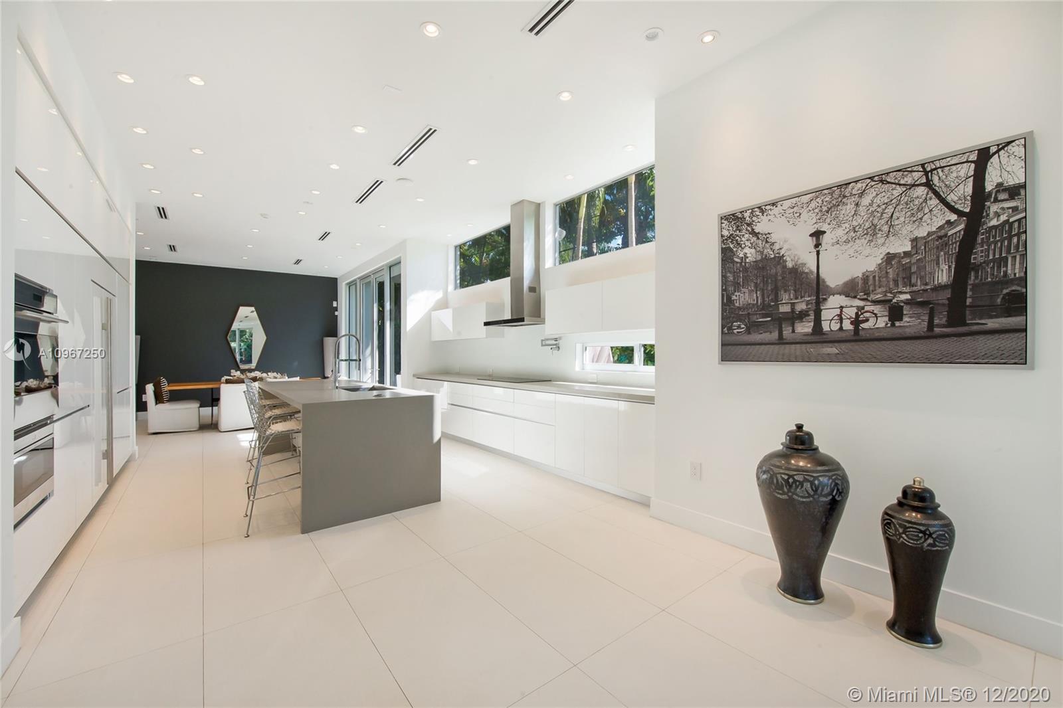$2,575,000
$2,799,000
8.0%For more information regarding the value of a property, please contact us for a free consultation.
4 Beds
5 Baths
4,097 SqFt
SOLD DATE : 04/14/2021
Key Details
Sold Price $2,575,000
Property Type Single Family Home
Sub Type Single Family Residence
Listing Status Sold
Purchase Type For Sale
Square Footage 4,097 sqft
Price per Sqft $628
Subdivision Utopia
MLS Listing ID A10967250
Sold Date 04/14/21
Style Two Story
Bedrooms 4
Full Baths 4
Half Baths 1
Construction Status Resale
HOA Y/N No
Year Built 2015
Annual Tax Amount $37,280
Tax Year 2019
Contingent No Contingencies
Lot Size 6,613 Sqft
Property Description
Modern "smart" home located on a beautiful and quiet Coconut Grove Street. The open floor plan boasts 4,404 SqFt of living area with 4 bedrooms, 4/1 baths and 10ft windows. Open floor plan with stackable sliding glass doors make for enjoyable entertaining indoors or outside by the pool The kitchen is an epicurean delight with a large cooking island, Sub Zero, Wolfe and Miele Appliances. Gated entry, security system and steps away from the neighborhood park. Private police patrol complete this beautiful home.
Driving Directions:
Location
State FL
County Miami-dade County
Community Utopia
Area 41
Interior
Interior Features Bedroom on Main Level, Breakfast Area, Closet Cabinetry, Eat-in Kitchen, Family/Dining Room, First Floor Entry, High Ceilings, Kitchen Island, Sitting Area in Master, Upper Level Master, Walk-In Closet(s)
Heating Central
Cooling Central Air
Flooring Ceramic Tile, Other
Appliance Built-In Oven, Dishwasher, Electric Range, Disposal, Microwave, Refrigerator, Washer
Exterior
Exterior Feature Balcony, Fence, Security/High Impact Doors, Lighting, Outdoor Shower
Pool In Ground, Pool
Waterfront No
View Garden, Pool
Roof Type Aluminum
Porch Balcony, Open
Parking Type Driveway
Garage No
Building
Lot Description < 1/4 Acre
Faces Northeast
Story 2
Sewer Septic Tank
Water Public
Architectural Style Two Story
Level or Stories Two
Structure Type Block
Construction Status Resale
Others
Pets Allowed No Pet Restrictions, Yes
Senior Community No
Tax ID 01-41-29-010-0170
Security Features Smoke Detector(s),Security Guard
Acceptable Financing Cash, Conventional
Listing Terms Cash, Conventional
Financing Conventional
Pets Description No Pet Restrictions, Yes
Read Less Info
Want to know what your home might be worth? Contact us for a FREE valuation!

Our team is ready to help you sell your home for the highest possible price ASAP
Bought with Real Estate Sales Force
Learn More About LPT Realty



