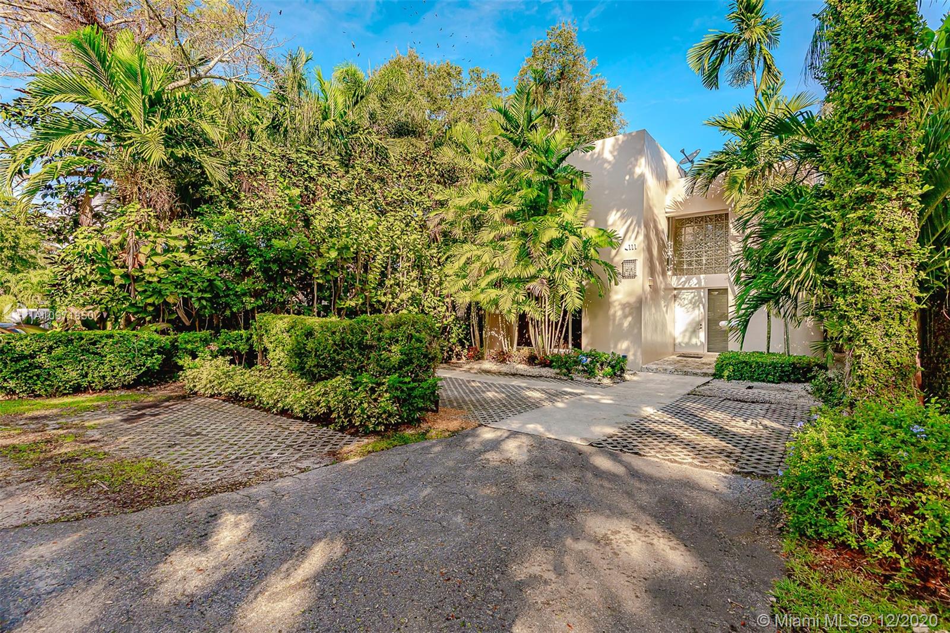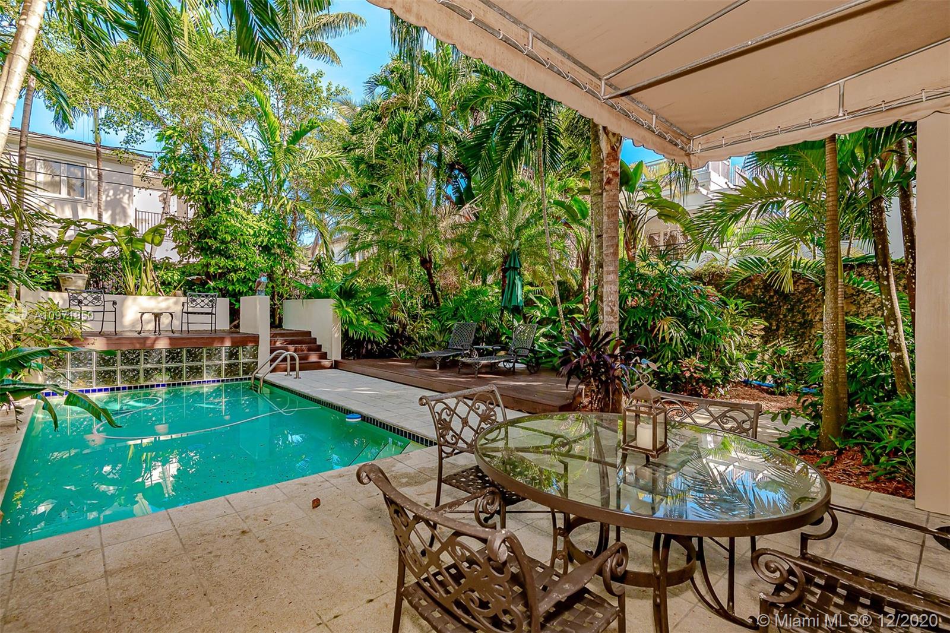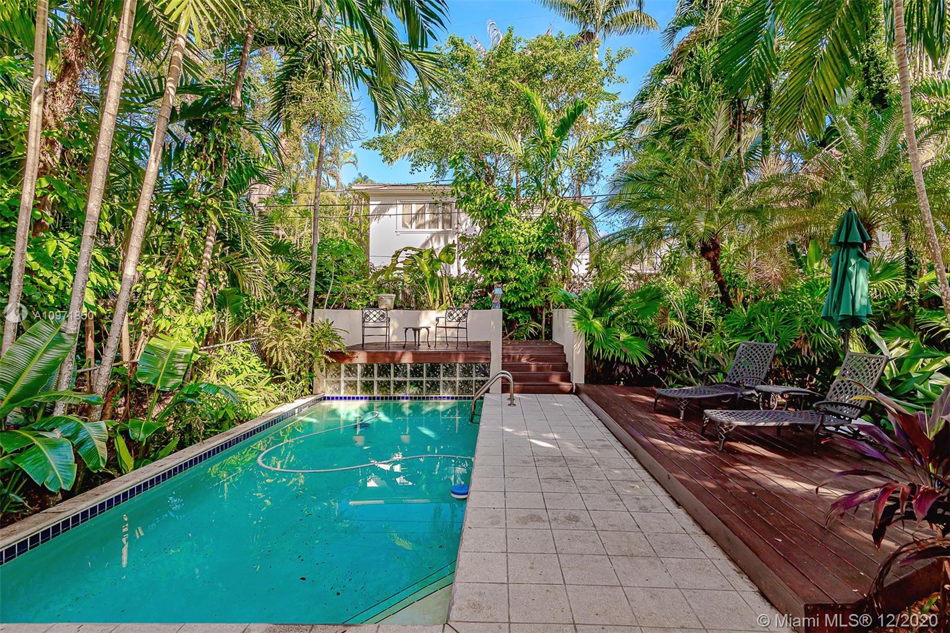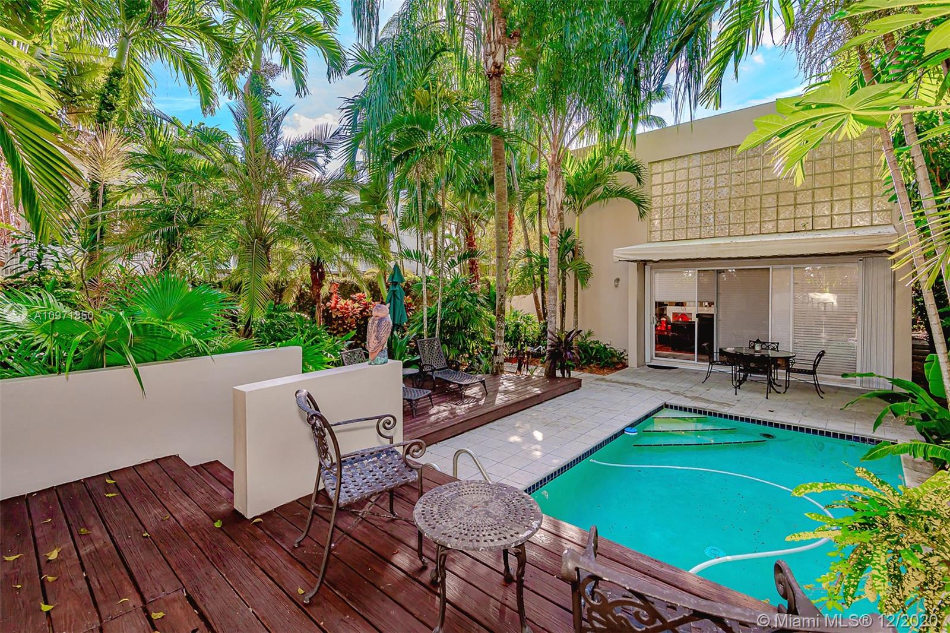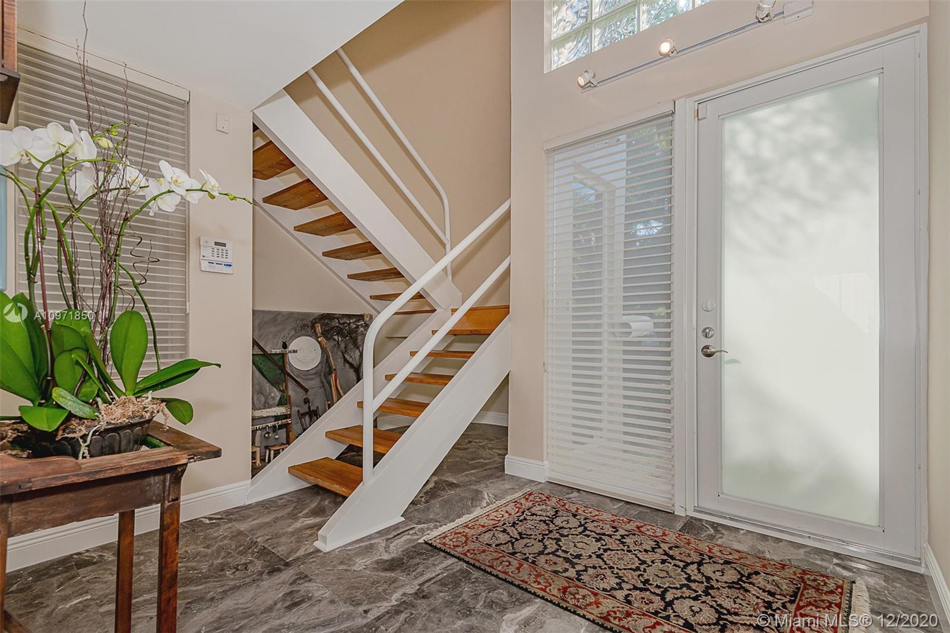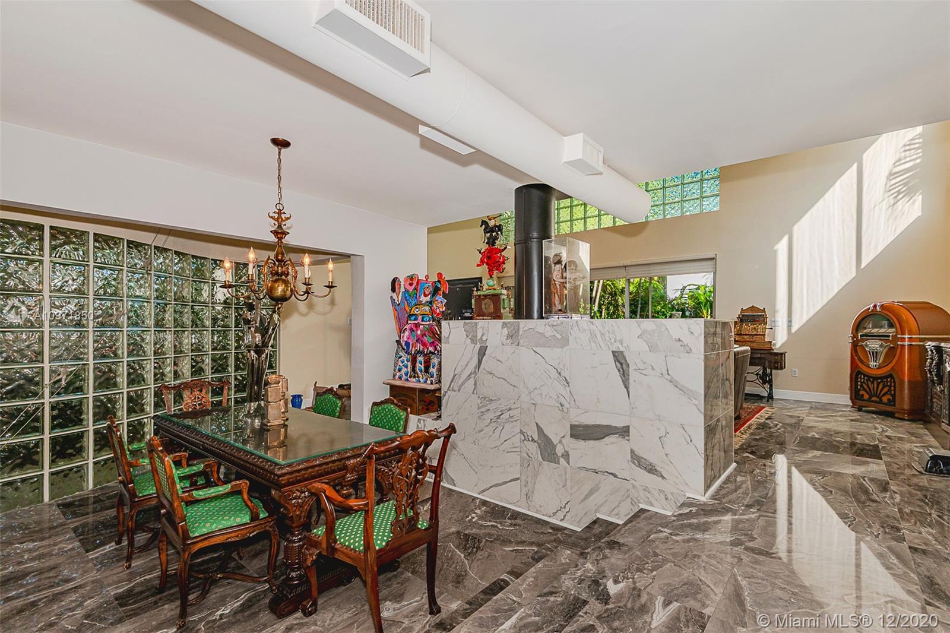$975,000
$1,350,000
27.8%For more information regarding the value of a property, please contact us for a free consultation.
3 Beds
2 Baths
2,324 SqFt
SOLD DATE : 03/19/2021
Key Details
Sold Price $975,000
Property Type Single Family Home
Sub Type Single Family Residence
Listing Status Sold
Purchase Type For Sale
Square Footage 2,324 sqft
Price per Sqft $419
Subdivision Coconut Grove Manor
MLS Listing ID A10971850
Sold Date 03/19/21
Style Detached,Two Story
Bedrooms 3
Full Baths 2
Construction Status Resale
HOA Y/N No
Year Built 1980
Annual Tax Amount $6,591
Tax Year 2019
Lot Size 5,525 Sqft
Property Description
This house was designed by the architect, Ronnie Mateo. It is a two story sleek modern contemporary. Owners installed new bardigilo grey floors and statuary marble wall between living and dining room. Third bedroom has been converted to a study/den but can easily be returned the third bedroom. Beautiful updated galley style kitchen with updated bathrooms. There is a combination of impact windows and doors and shutters. The pool area is very private surrounded by mature foliage.
House is easy to show. Call listing agent.
Location
State FL
County Miami-dade County
Community Coconut Grove Manor
Area 41
Direction Home is located south of US One off of Le Jeune Road, near Merry Christmas Park.
Interior
Interior Features Bedroom on Main Level, Dining Area, Separate/Formal Dining Room, First Floor Entry
Heating Central
Cooling Central Air
Flooring Marble, Wood
Appliance Built-In Oven, Dryer, Dishwasher, Electric Range, Microwave, Refrigerator, Washer
Exterior
Exterior Feature Balcony, Security/High Impact Doors, Lighting, Patio, Storm/Security Shutters
Pool In Ground, Pool
Utilities Available Cable Available
View Garden, Pool
Roof Type Concrete
Porch Balcony, Open, Patio
Garage No
Building
Lot Description < 1/4 Acre
Faces South
Story 2
Sewer Septic Tank
Water Public
Architectural Style Detached, Two Story
Level or Stories Two
Structure Type Block
Construction Status Resale
Schools
Elementary Schools Coconut Grove
Middle Schools Carver; G.W.
High Schools Coral Gables
Others
Pets Allowed No Pet Restrictions, Yes
Senior Community No
Tax ID 01-41-29-024-0710
Security Features Smoke Detector(s)
Acceptable Financing Cash, Conventional
Listing Terms Cash, Conventional
Financing Cash
Special Listing Condition Listed As-Is
Pets Allowed No Pet Restrictions, Yes
Read Less Info
Want to know what your home might be worth? Contact us for a FREE valuation!

Our team is ready to help you sell your home for the highest possible price ASAP
Bought with BHHS EWM Realty
Learn More About LPT Realty



