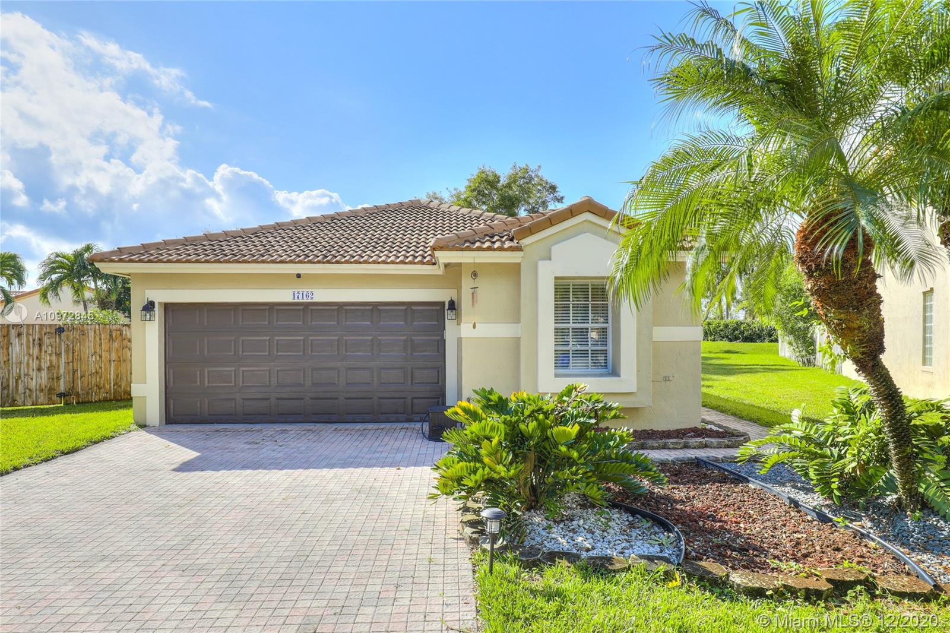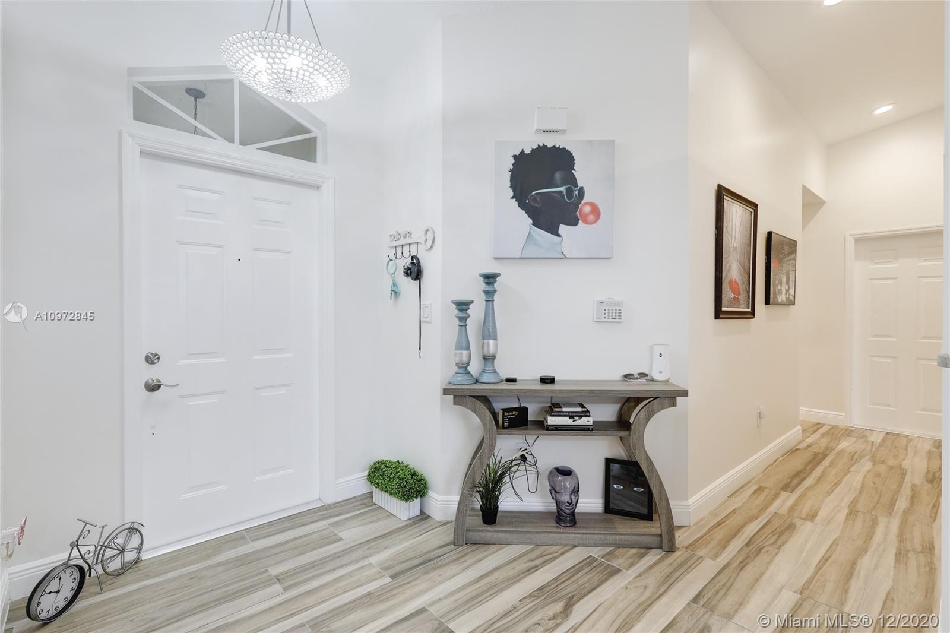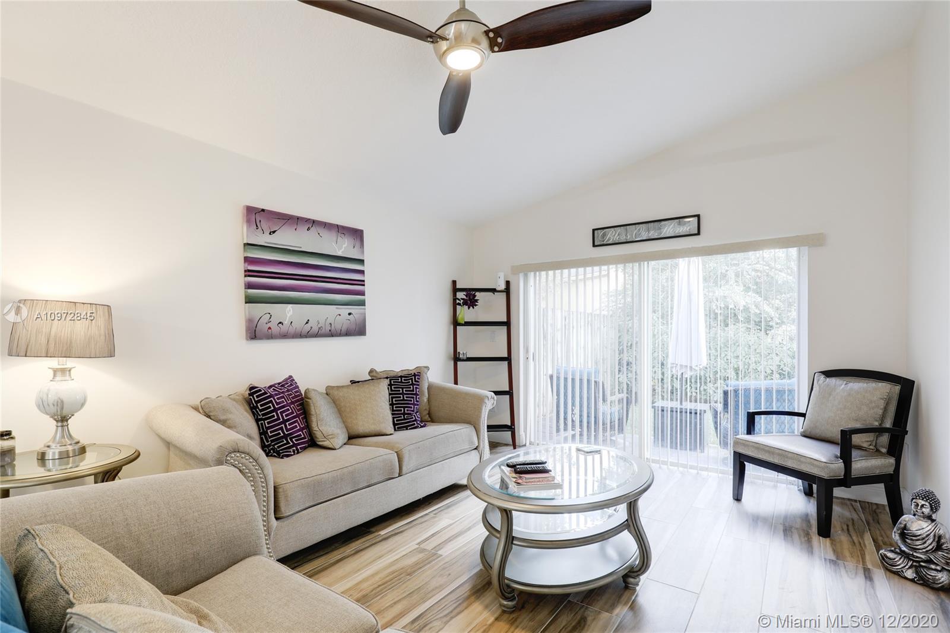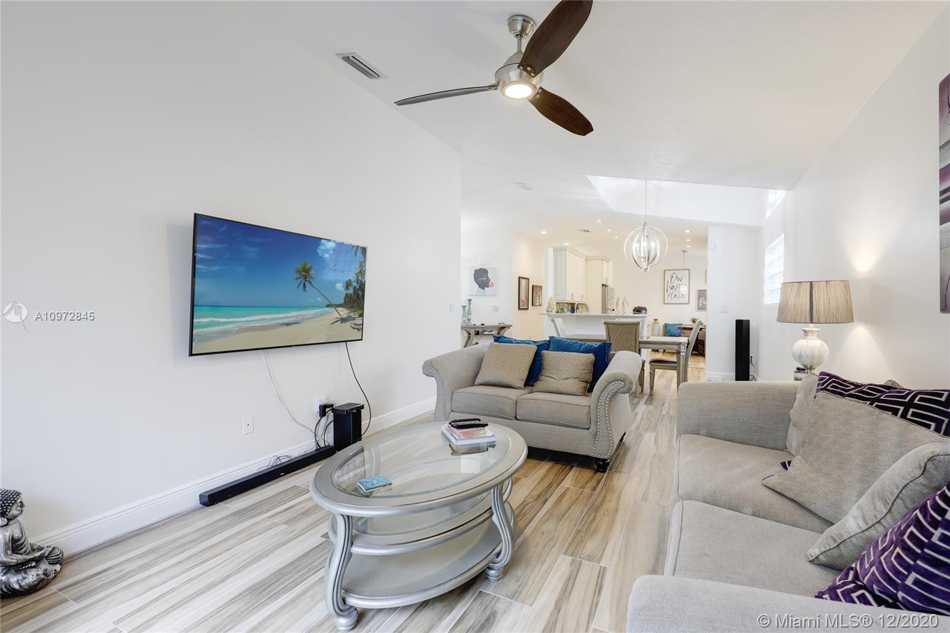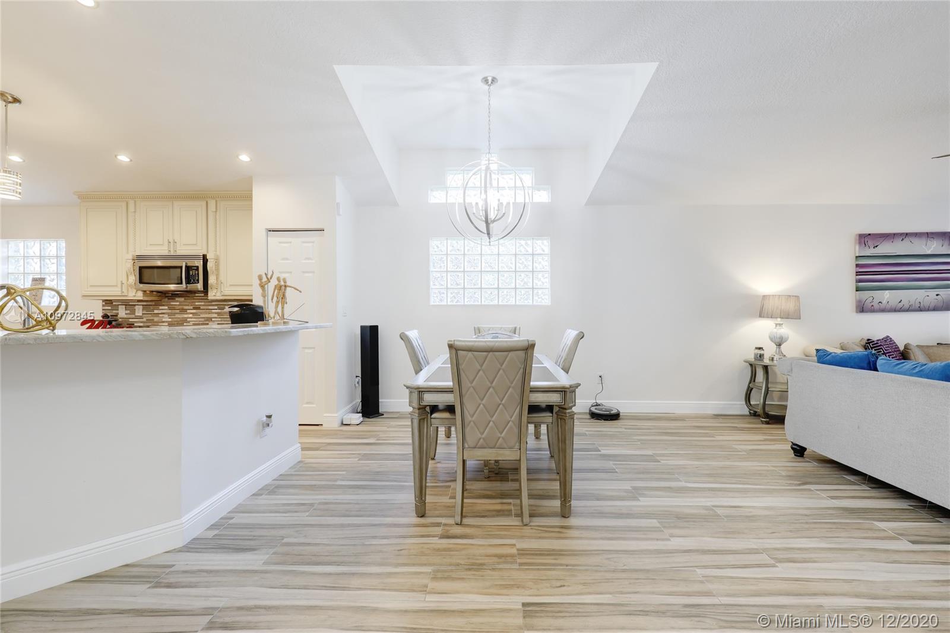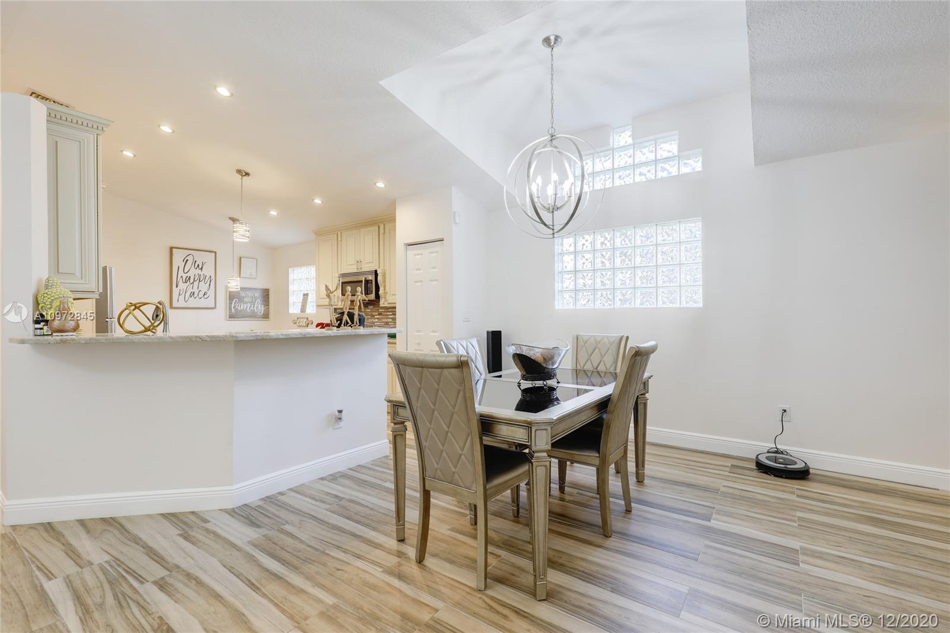$420,500
$424,900
1.0%For more information regarding the value of a property, please contact us for a free consultation.
3 Beds
2 Baths
1,633 SqFt
SOLD DATE : 01/22/2021
Key Details
Sold Price $420,500
Property Type Single Family Home
Sub Type Single Family Residence
Listing Status Sold
Purchase Type For Sale
Square Footage 1,633 sqft
Price per Sqft $257
Subdivision Lakes Of Western Pines Re
MLS Listing ID A10972845
Sold Date 01/22/21
Style One Story
Bedrooms 3
Full Baths 2
Construction Status Resale
HOA Fees $389/mo
HOA Y/N Yes
Year Built 1996
Annual Tax Amount $5,567
Tax Year 2020
Contingent Pending Inspections
Lot Size 9,430 Sqft
Property Description
Beautiful 1 story home located in the much sought-after community of Pembroke Isles. This home features an open floor plan, vaulted ceilings, large REMODELED kitchen with a breakfast nook, new stainless-steel appliances, cabinets, and stone countertops. There is new tile flooring throughout the entire home with spacious bedrooms, a walk-in closet, and more. The exterior was recently painted, new garage door installed, and features a LARGE YARD with more than enough space for a pool. HOA includes- lawn maintenance, cable, ADT security, 24 roaming security, clubhouse, 4 pools, tennis, soccer, basketball, and more. Resort-style living with excellent A-rated schools.
Location
State FL
County Broward County
Community Lakes Of Western Pines Re
Area 3980
Interior
Interior Features Bedroom on Main Level, Breakfast Area, First Floor Entry, Split Bedrooms, Vaulted Ceiling(s)
Heating Central, Electric
Cooling Central Air, Electric
Flooring Other
Appliance Dishwasher, Electric Range, Disposal, Ice Maker, Microwave, Refrigerator, Self Cleaning Oven
Exterior
Parking Features Attached
Garage Spaces 2.0
Pool None, Community
Community Features Boat Facilities, Clubhouse, Fitness, Home Owners Association, Maintained Community, Park, Pool, Tennis Court(s)
Utilities Available Cable Available
View Y/N No
View None
Roof Type Shingle
Garage Yes
Building
Lot Description Cul-De-Sac, Sprinklers Automatic, < 1/4 Acre
Faces North
Story 1
Sewer Public Sewer
Water Public
Architectural Style One Story
Structure Type Block,Frame,Stucco
Construction Status Resale
Others
Pets Allowed No Pet Restrictions, Yes
HOA Fee Include Common Areas,Cable TV,Maintenance Grounds,Maintenance Structure,Recreation Facilities,Security,Trash
Senior Community No
Tax ID 514008091270
Security Features Smoke Detector(s)
Acceptable Financing Cash, Conventional, FHA, VA Loan
Listing Terms Cash, Conventional, FHA, VA Loan
Financing Conventional
Pets Allowed No Pet Restrictions, Yes
Read Less Info
Want to know what your home might be worth? Contact us for a FREE valuation!

Our team is ready to help you sell your home for the highest possible price ASAP
Bought with Lifestyle International Realty
Learn More About LPT Realty



