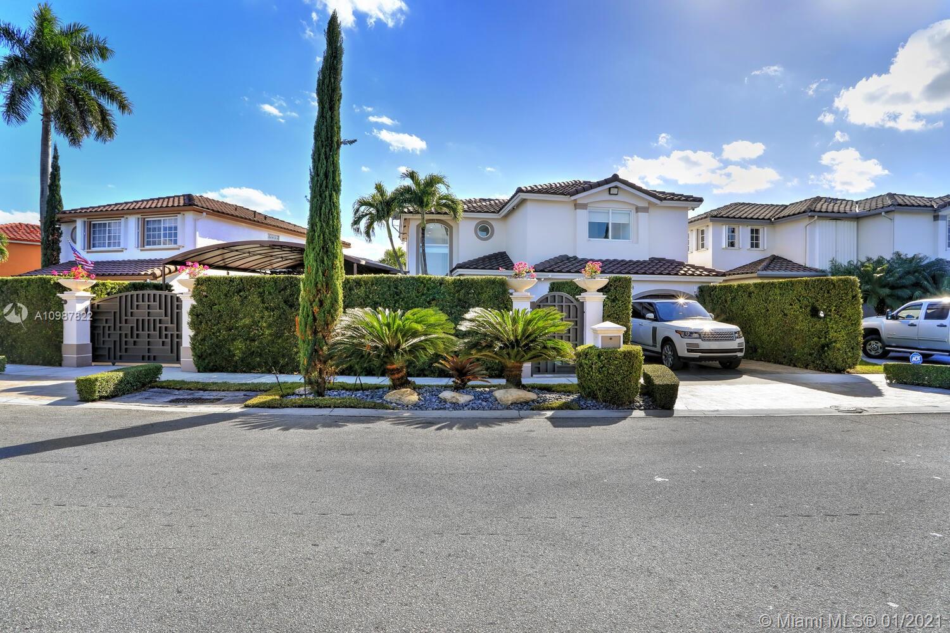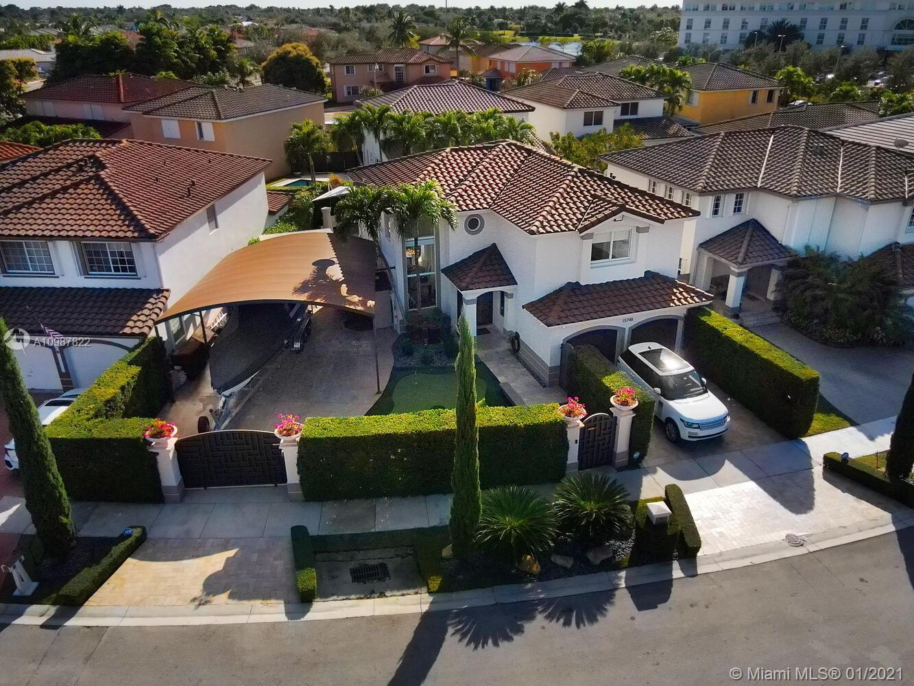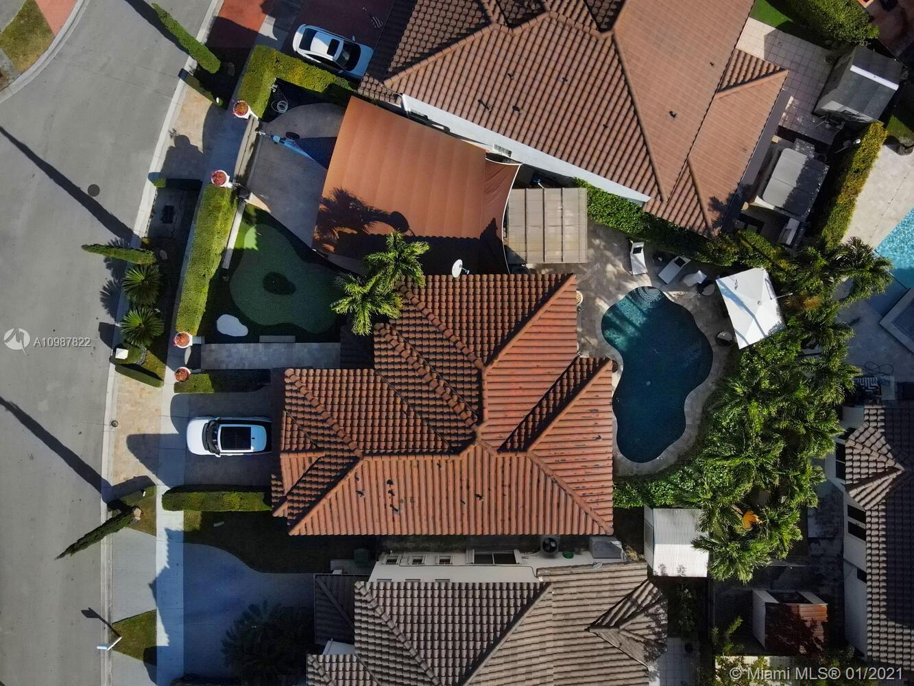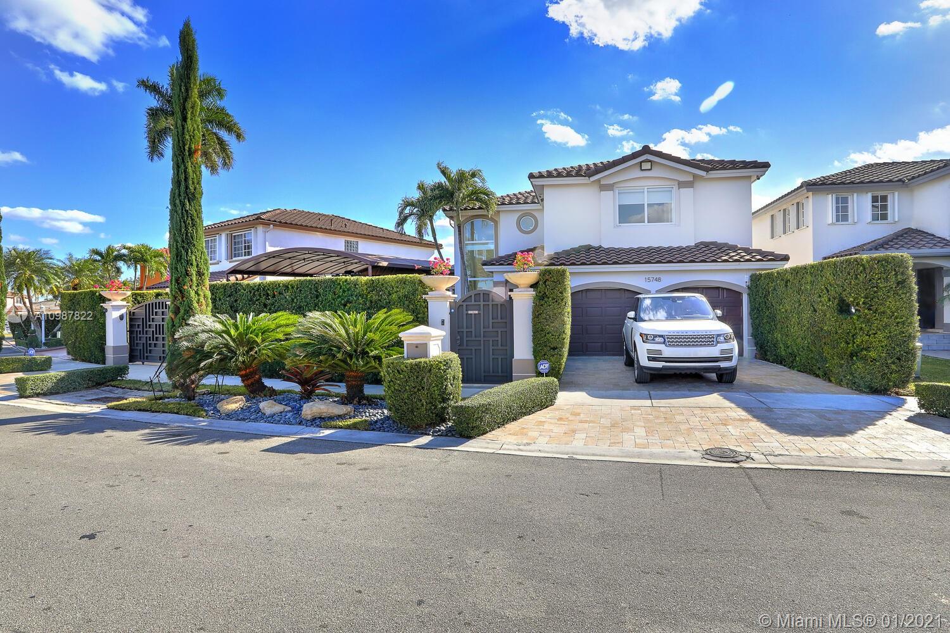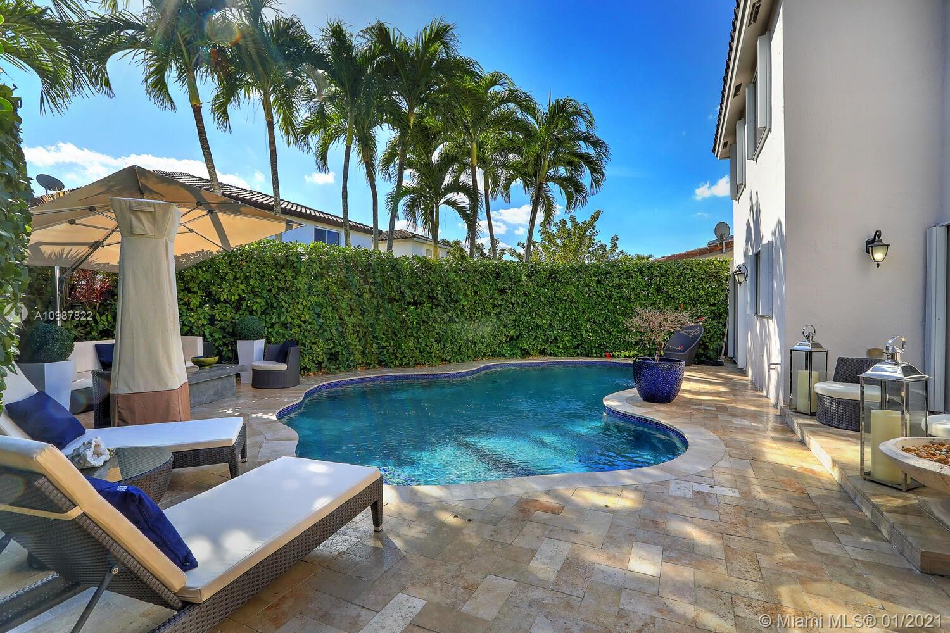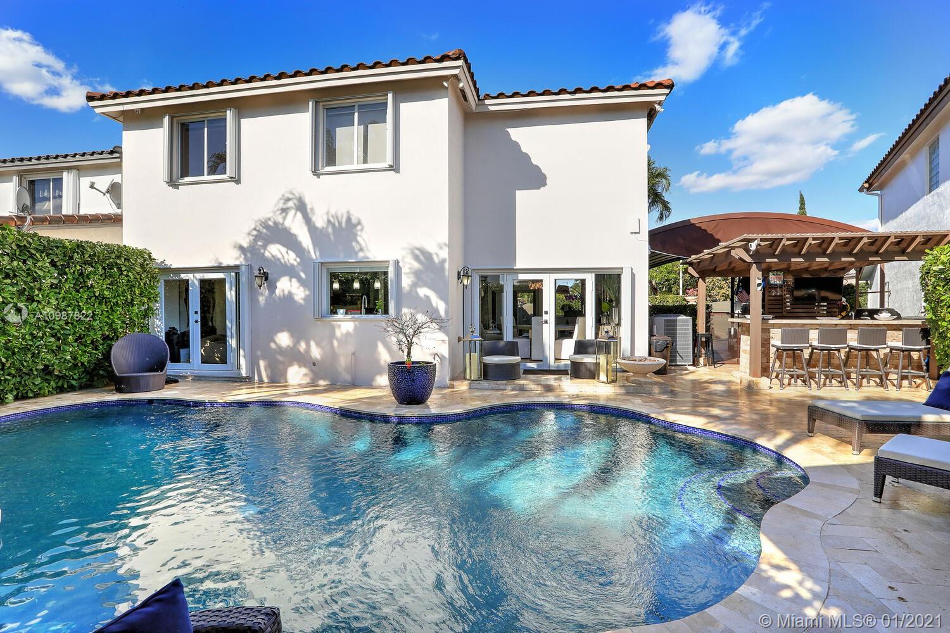$600,000
$695,000
13.7%For more information regarding the value of a property, please contact us for a free consultation.
3 Beds
3 Baths
2,033 SqFt
SOLD DATE : 03/25/2021
Key Details
Sold Price $600,000
Property Type Single Family Home
Sub Type Single Family Residence
Listing Status Sold
Purchase Type For Sale
Square Footage 2,033 sqft
Price per Sqft $295
Subdivision Highlands At Kendall 1St
MLS Listing ID A10987822
Sold Date 03/25/21
Style Detached,Two Story
Bedrooms 3
Full Baths 2
Half Baths 1
Construction Status Resale
HOA Y/N No
Year Built 1996
Annual Tax Amount $6,567
Tax Year 2020
Contingent No Contingencies
Lot Size 5,560 Sqft
Property Description
Breathtaking two-story home, fully renovated with 3 bedrooms and 2.5 bathrooms including a beautiful, modern kitchen with Thermador appliances and Glasso counter tops. Captivating interior with travertine/marble flooring throughout the first floor, and wide open space for gatherings with hurricane impact windows. Exhibiting a spacious backyard with a tropical element; backyard showcases a pergola, as well as a gorgeous pool. Travertine pavers all around the backyard and surrounded by lush greenery. Very private, protected by Clusia hedges and aluminum fence in the backyard, and a combined Podocarpus hedges in the front yard. Within walking distance from Baptist Hospital West.To many upgrades to list. (NO HOA). Must see.
Location
State FL
County Miami-dade County
Community Highlands At Kendall 1St
Area 59
Direction TAKE KENDALL DRIVE ALL THE WAY UP TO 157 AVE. MAKE A LEFT AND GO UP TO 92 TERRACE AND MAKE A RIGHT.
Interior
Interior Features Closet Cabinetry, French Door(s)/Atrium Door(s), First Floor Entry, Pantry, Upper Level Master, Vaulted Ceiling(s), Bar, Walk-In Closet(s), Attic
Heating Central
Cooling Central Air
Flooring Marble, Tile
Equipment Satellite Dish
Window Features Blinds,Impact Glass
Appliance Some Gas Appliances, Dryer, Dishwasher, Disposal, Gas Range, Gas Water Heater, Ice Maker, Microwave, Other, Refrigerator, Washer
Laundry Washer Hookup, Dryer Hookup, In Garage
Exterior
Exterior Feature Barbecue, Fence, Lighting, Patio, Shed, Storm/Security Shutters
Garage Spaces 2.0
Carport Spaces 4
Pool Fenced, In Ground, Other, Pool Equipment, Pool
Community Features Street Lights, Sidewalks
Utilities Available Underground Utilities
View Golf Course, Garden, Pool
Roof Type Spanish Tile
Porch Patio
Garage Yes
Building
Lot Description < 1/4 Acre
Faces North
Story 2
Sewer Public Sewer
Water Public
Architectural Style Detached, Two Story
Level or Stories Two
Additional Building Shed(s)
Structure Type Block
Construction Status Resale
Others
Pets Allowed No Pet Restrictions, Yes
Senior Community No
Tax ID 30-59-04-063-0130
Security Features Security System Owned,Smoke Detector(s)
Acceptable Financing Cash, Conventional
Listing Terms Cash, Conventional
Financing Conventional
Pets Allowed No Pet Restrictions, Yes
Read Less Info
Want to know what your home might be worth? Contact us for a FREE valuation!

Our team is ready to help you sell your home for the highest possible price ASAP
Bought with NON MEMBER MLS
Learn More About LPT Realty



