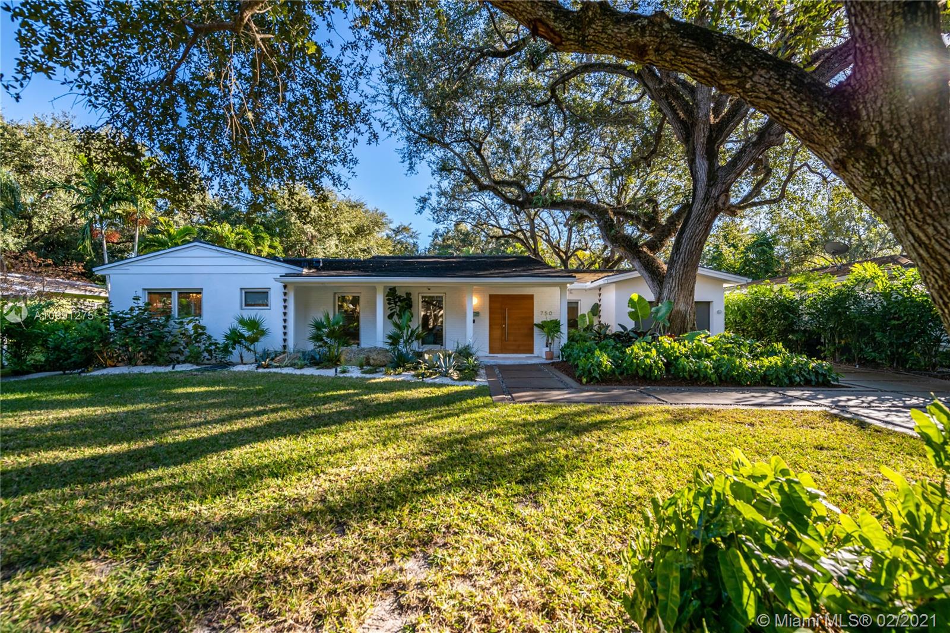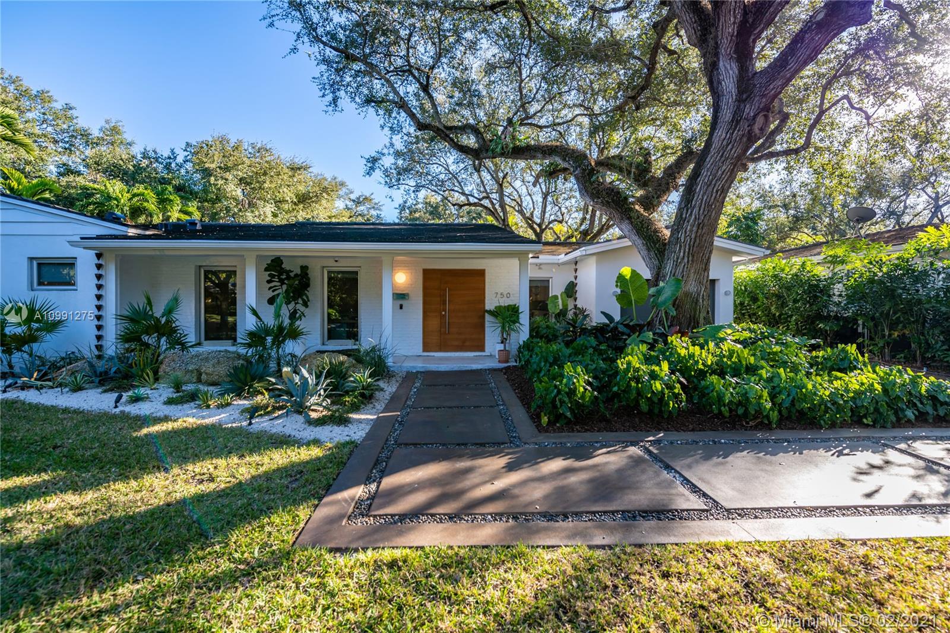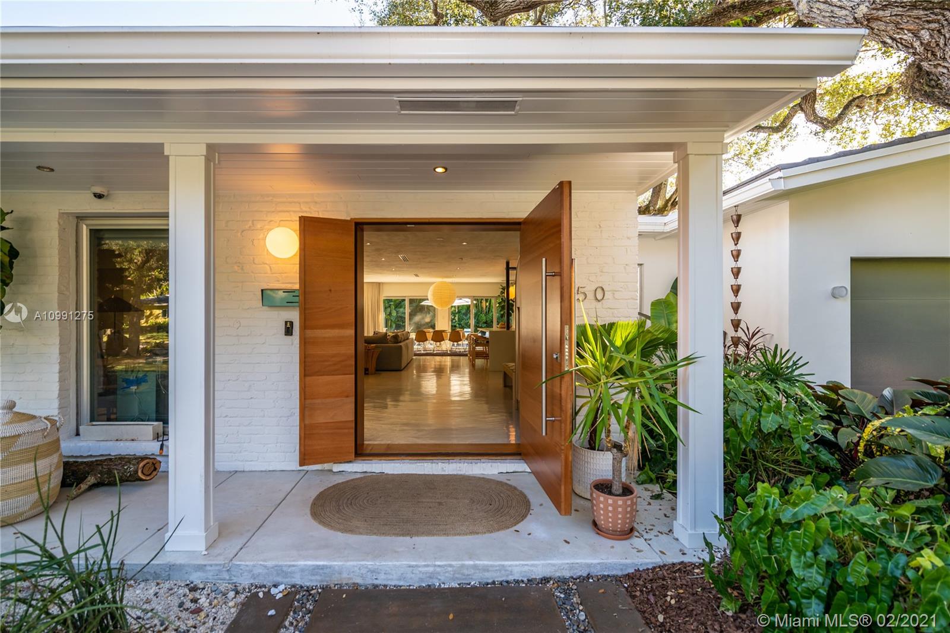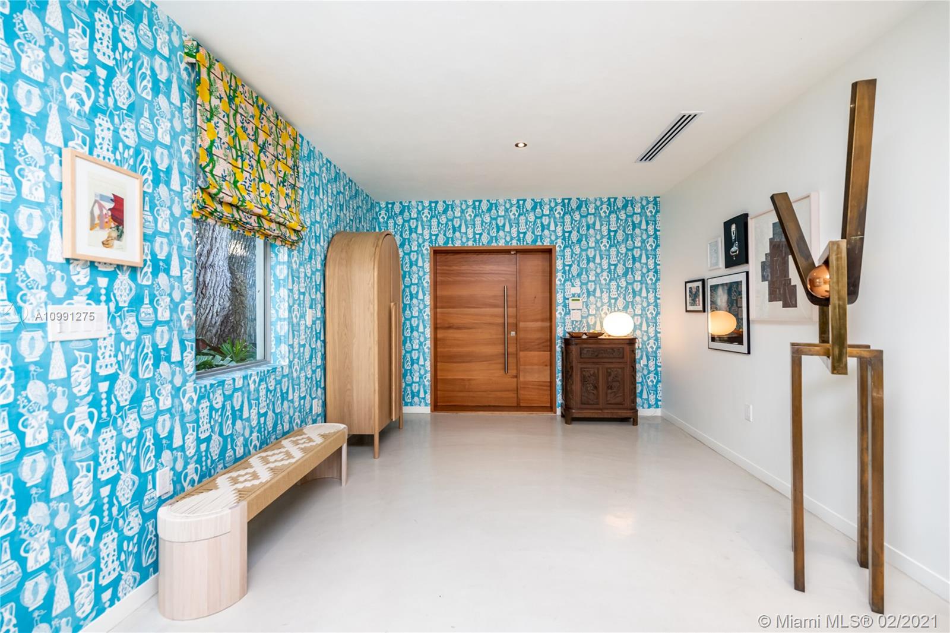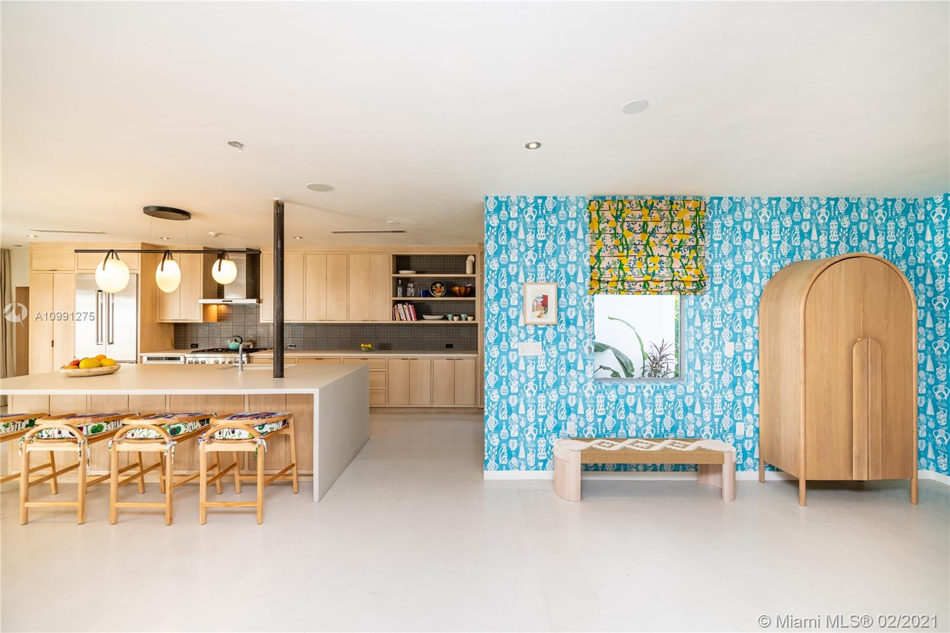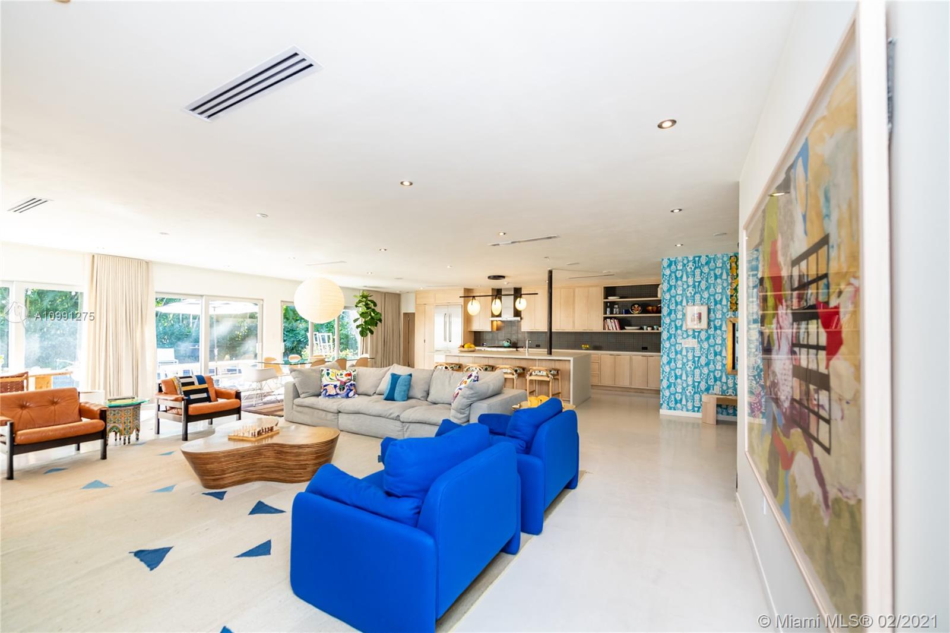$2,050,000
$2,195,000
6.6%For more information regarding the value of a property, please contact us for a free consultation.
5 Beds
5 Baths
2,785 SqFt
SOLD DATE : 06/16/2021
Key Details
Sold Price $2,050,000
Property Type Single Family Home
Sub Type Single Family Residence
Listing Status Sold
Purchase Type For Sale
Square Footage 2,785 sqft
Price per Sqft $736
Subdivision San Juan Heights
MLS Listing ID A10991275
Sold Date 06/16/21
Style Detached,One Story
Bedrooms 5
Full Baths 4
Half Baths 1
Construction Status Resale
HOA Y/N No
Year Built 1955
Annual Tax Amount $14,186
Tax Year 2020
Contingent Pending Inspections
Lot Size 0.273 Acres
Property Description
An Ode to Joy, Light & Artisanship. Pass thru the owner-designed redwood front doors of this Central Gables delight into a world of wholly original, globally handcrafted design wonders. Aficionados of luxury craftsmanship utilizing natural & honest materials, the current owners spared no expense or effort to create a home which faithfully conjures a mid-century aesthetic with a nod to the ease and comfort of California Modernism. The dining room chandelier designed by Japanese-American sculptor Isamu Noguchi; the entrance wallpaper that British designer Marthe Armitage screen-printed by hand; the lighting created by Italian designer Artemide; small-batch tiles fabricated by L.A. designer Tracey Reinberg - every room enchants, inspires, relaxes & comforts. Home is where the joy is.
Location
State FL
County Miami-dade County
Community San Juan Heights
Area 41
Interior
Interior Features Built-in Features, Bedroom on Main Level, Closet Cabinetry, Entrance Foyer, First Floor Entry, Custom Mirrors, Main Level Master, Walk-In Closet(s)
Heating Central, Electric
Cooling Central Air, Electric
Flooring Concrete, Tile
Appliance Dryer, Dishwasher, Gas Range, Microwave, Refrigerator, Washer
Exterior
Exterior Feature Fence, Security/High Impact Doors, Lighting, Patio
Garage Spaces 1.0
Pool In Ground, Pool
Waterfront No
View Garden, Pool
Roof Type Flat,Tile
Porch Patio
Parking Type Driveway, On Street
Garage Yes
Building
Lot Description 1/4 to 1/2 Acre Lot
Faces West
Story 1
Sewer Septic Tank
Water Public
Architectural Style Detached, One Story
Structure Type Block
Construction Status Resale
Schools
Elementary Schools Sunset
Middle Schools Ponce De Leon
High Schools Coral Gables
Others
Senior Community No
Tax ID 03-41-32-002-0120
Acceptable Financing Cash, Conventional
Listing Terms Cash, Conventional
Financing Conventional
Read Less Info
Want to know what your home might be worth? Contact us for a FREE valuation!

Our team is ready to help you sell your home for the highest possible price ASAP
Bought with One Sotheby's International Realty
Learn More About LPT Realty



