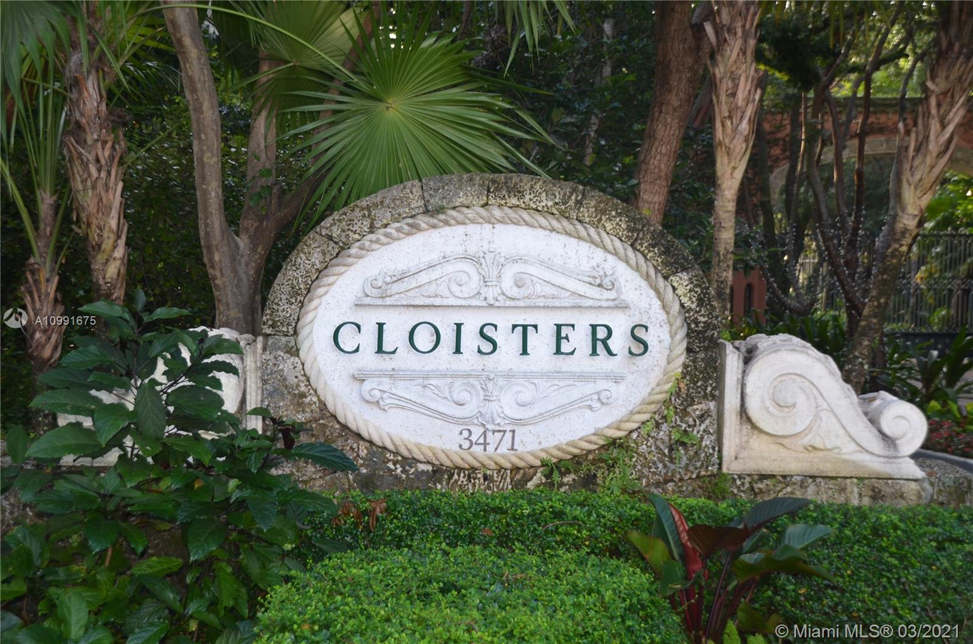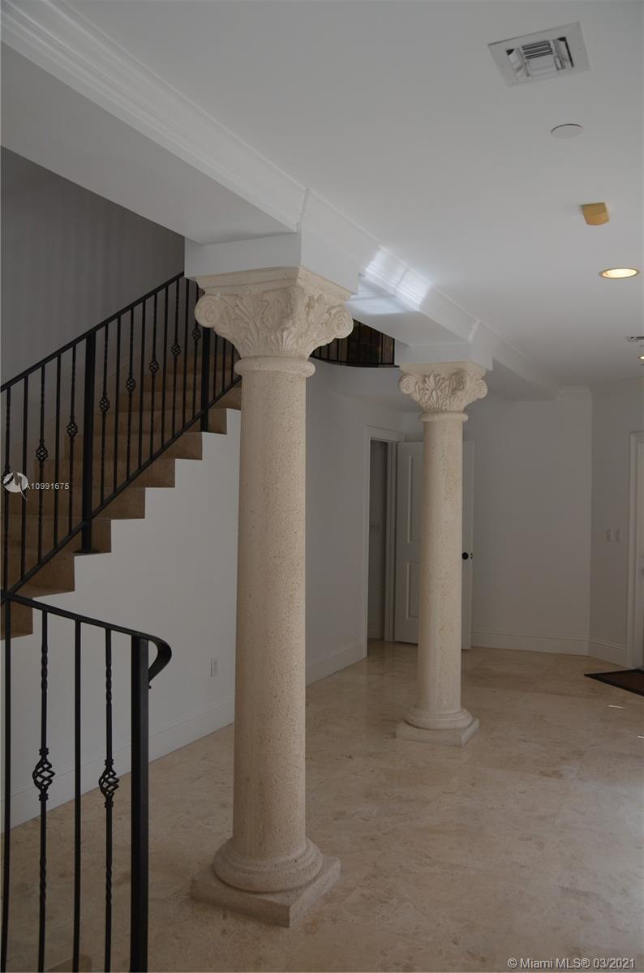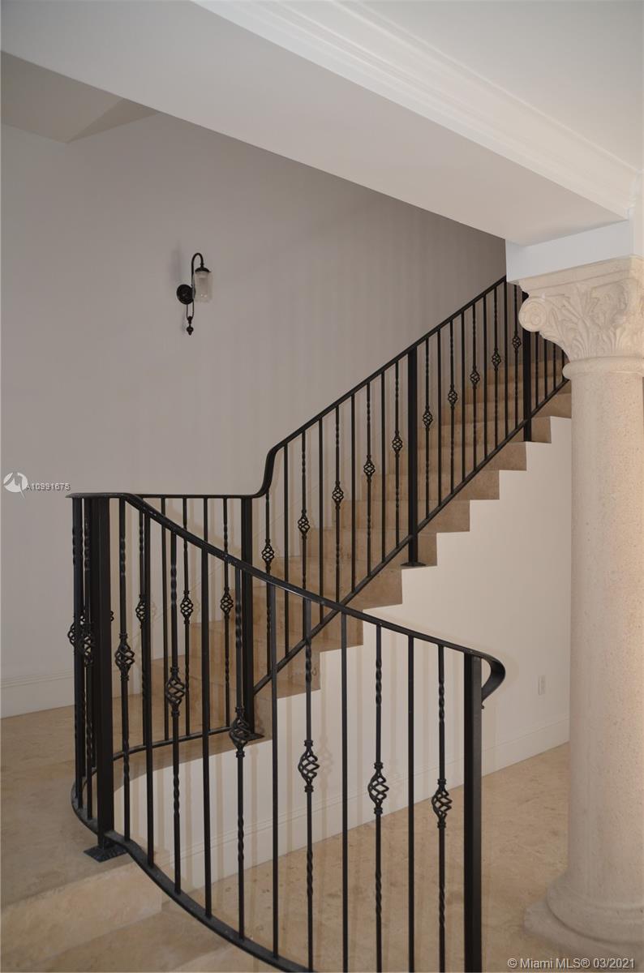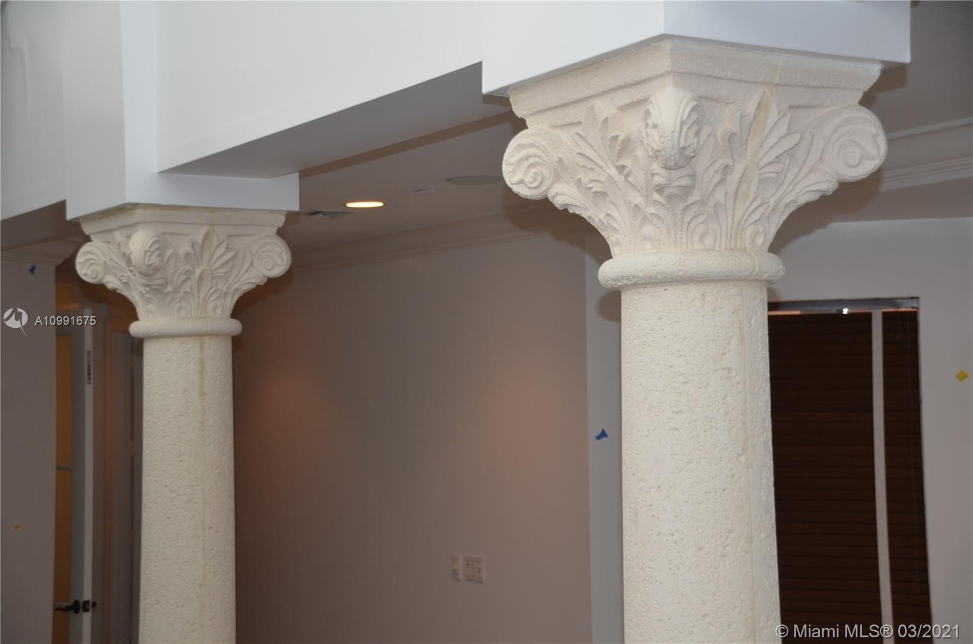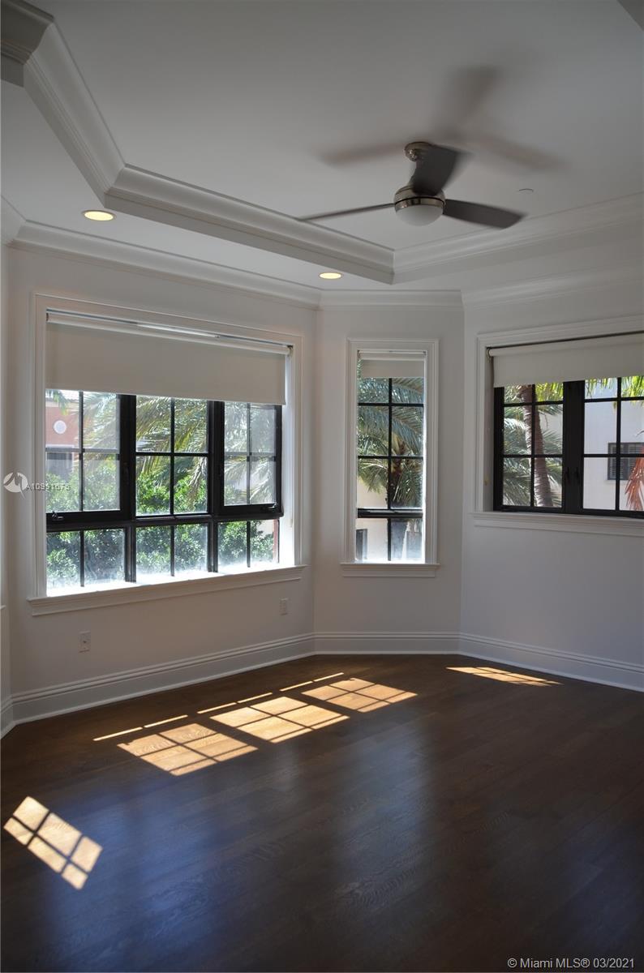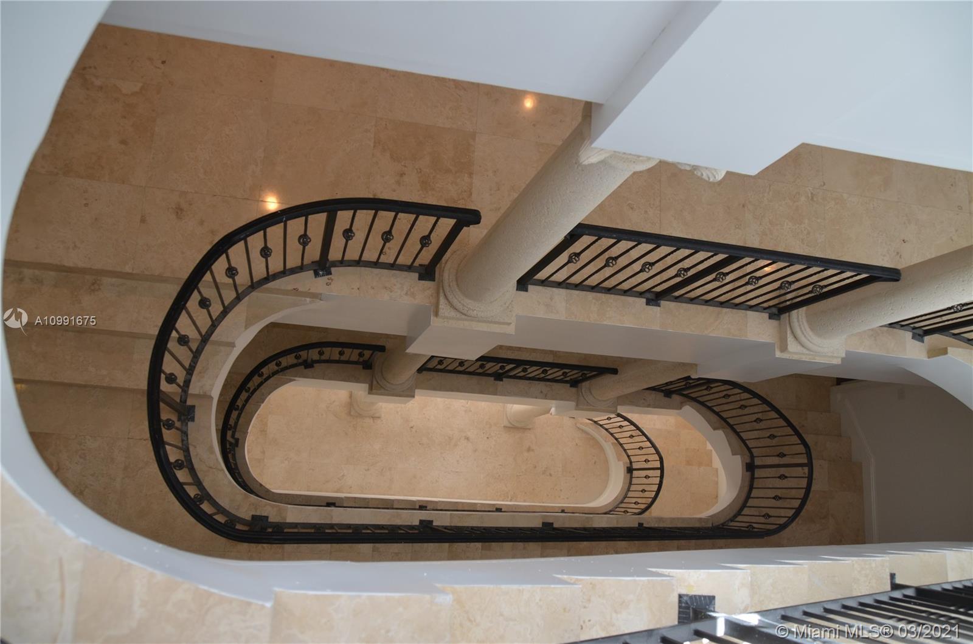$2,600,000
$2,749,000
5.4%For more information regarding the value of a property, please contact us for a free consultation.
4 Beds
5 Baths
5,860 SqFt
SOLD DATE : 06/16/2021
Key Details
Sold Price $2,600,000
Property Type Townhouse
Sub Type Townhouse
Listing Status Sold
Purchase Type For Sale
Square Footage 5,860 sqft
Price per Sqft $443
Subdivision Cloisters On The Bay Cond
MLS Listing ID A10991675
Sold Date 06/16/21
Style Tri-Level
Bedrooms 4
Full Baths 4
Half Baths 1
Construction Status Resale
HOA Fees $3,205/qua
HOA Y/N Yes
Year Built 2004
Annual Tax Amount $33,978
Tax Year 2020
Contingent Backup Contract/Call LA
Property Description
Completely re-finished 4beds/4.5 baths/2 car garage with Tesla charging station. Cloisters on the Bay. 5860sf. End unit with numerous windows and doors. Lots of sunlight. Views of Peacock Park from living room. Travertine floors and wood floors. All new Kohler plumbing fixtures and wall sconces. 3 new AC systems. Brand new Sub-Zero Fridge and double ovens and Wolf gas cooktop. All new interior and exterior door hardwares. Private elevator. Roof top hot tub. Gas on roof terrace for grill. Rooftop views of Sailboat Bay and visible Downtown Miami Skyline.
Location
State FL
County Miami-dade County
Community Cloisters On The Bay Cond
Area 41
Interior
Interior Features Breakfast Bar, Bidet, Built-in Features, Breakfast Area, Dining Area, Separate/Formal Dining Room, Dual Sinks, French Door(s)/Atrium Door(s), First Floor Entry, Jetted Tub, Living/Dining Room, Main Living Area Upper Level, Separate Shower, Upper Level Master, Bar, Walk-In Closet(s), Elevator
Heating Central, Electric, Heat Strip
Cooling Central Air, Ceiling Fan(s), Electric
Flooring Marble, Wood
Furnishings Unfurnished
Window Features Blinds,Casement Window(s),Impact Glass
Appliance Some Gas Appliances, Built-In Oven, Dryer, Dishwasher, Electric Water Heater, Disposal, Gas Range, Gas Water Heater, Microwave, Refrigerator, Self Cleaning Oven, Washer
Exterior
Exterior Feature Balcony, Courtyard, Deck, Porch, Privacy Wall
Parking Features Attached
Garage Spaces 2.0
Carport Spaces 2
Pool Association, Heated
Utilities Available Cable Available
Amenities Available Clubhouse, Barbecue, Other, Picnic Area, Pool, Tennis Court(s)
View Garden, Other
Handicap Access Accessible Elevator Installed
Porch Balcony, Deck, Open, Porch
Garage Yes
Building
Building Description Block,Stucco, Exterior Lighting
Faces South
Story 3
Foundation Slab
Architectural Style Tri-Level
Level or Stories Three Or More, Multi/Split
Structure Type Block,Stucco
Construction Status Resale
Others
Pets Allowed Conditional, Yes
HOA Fee Include Association Management,Common Areas,Insurance,Maintenance Grounds,Maintenance Structure,Other,Parking,Pool(s),Roof,Security
Senior Community No
Tax ID 01-41-21-227-0160
Security Features Security System Owned,Fire Sprinkler System,Smoke Detector(s)
Acceptable Financing Cash, Conventional
Listing Terms Cash, Conventional
Financing Cash
Special Listing Condition Corporate Listing, Listed As-Is
Pets Allowed Conditional, Yes
Read Less Info
Want to know what your home might be worth? Contact us for a FREE valuation!

Our team is ready to help you sell your home for the highest possible price ASAP
Bought with Coldwell Banker Realty
Learn More About LPT Realty



