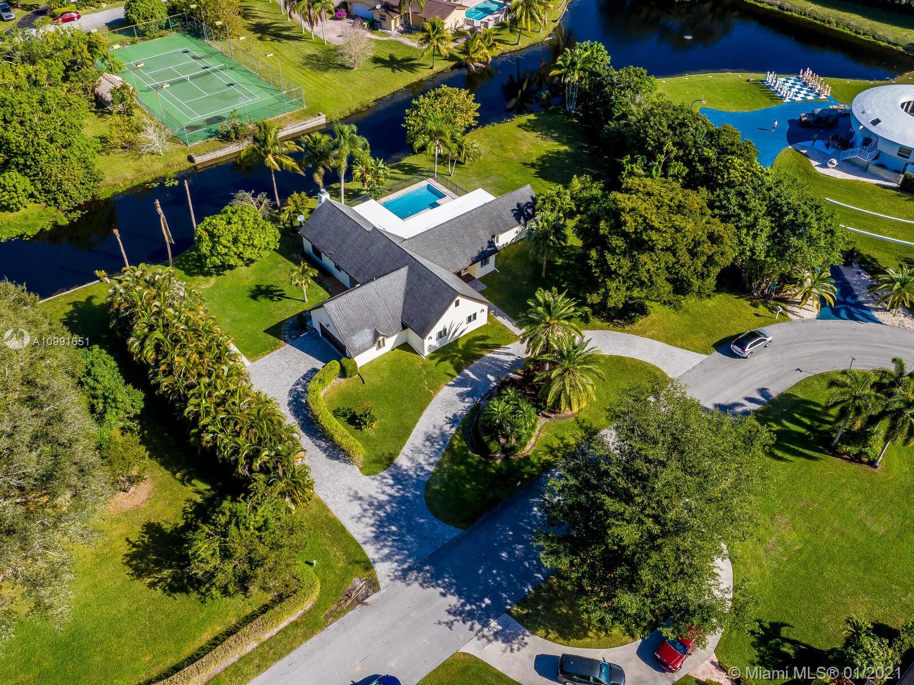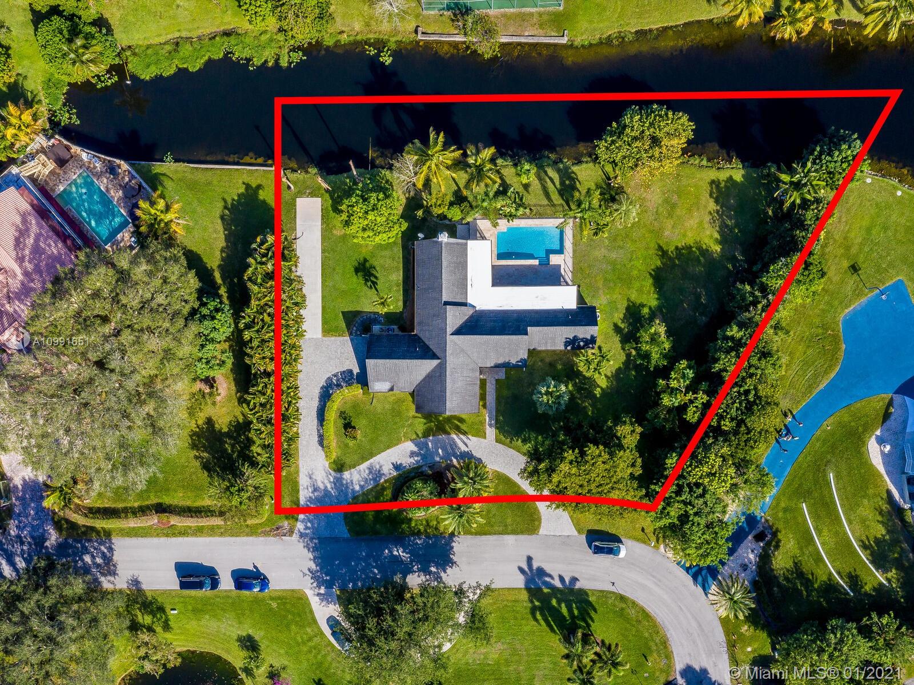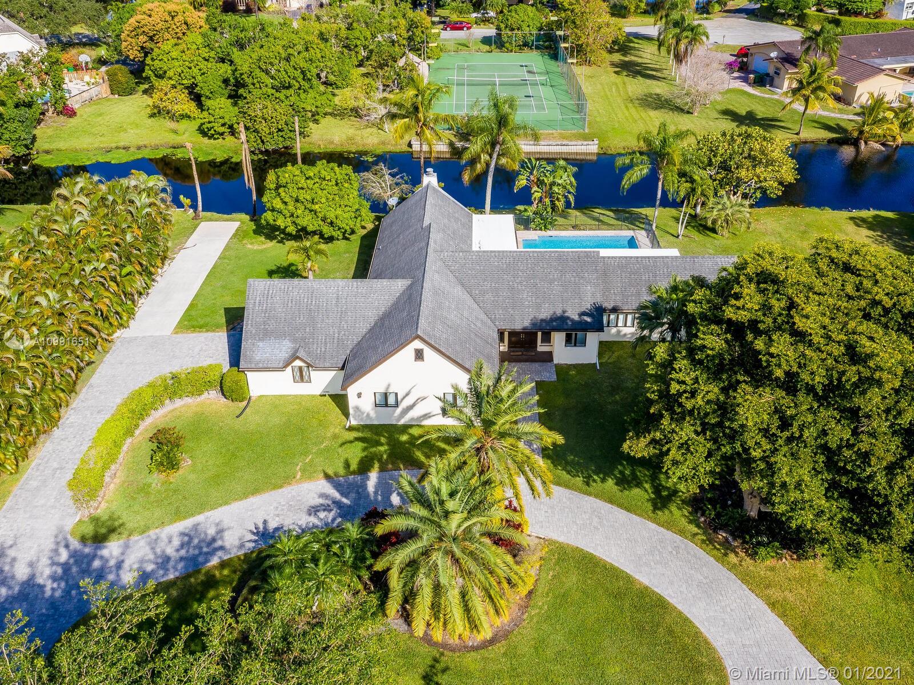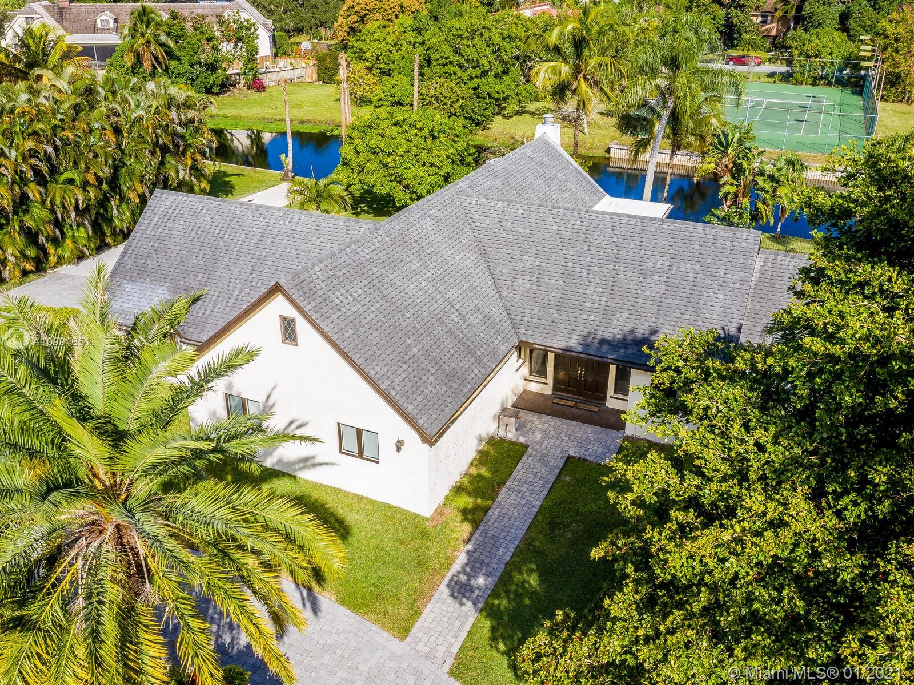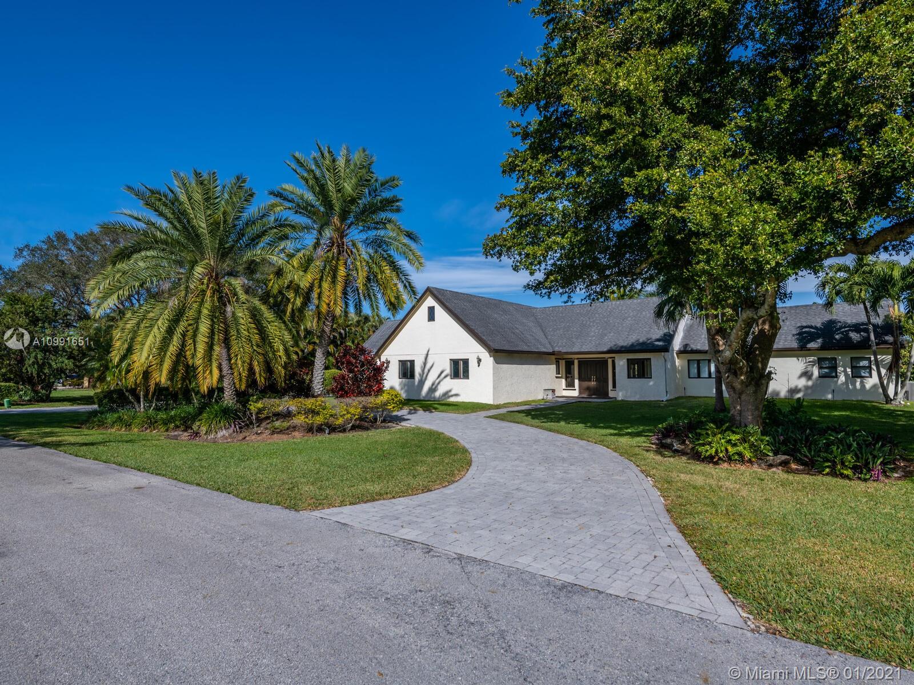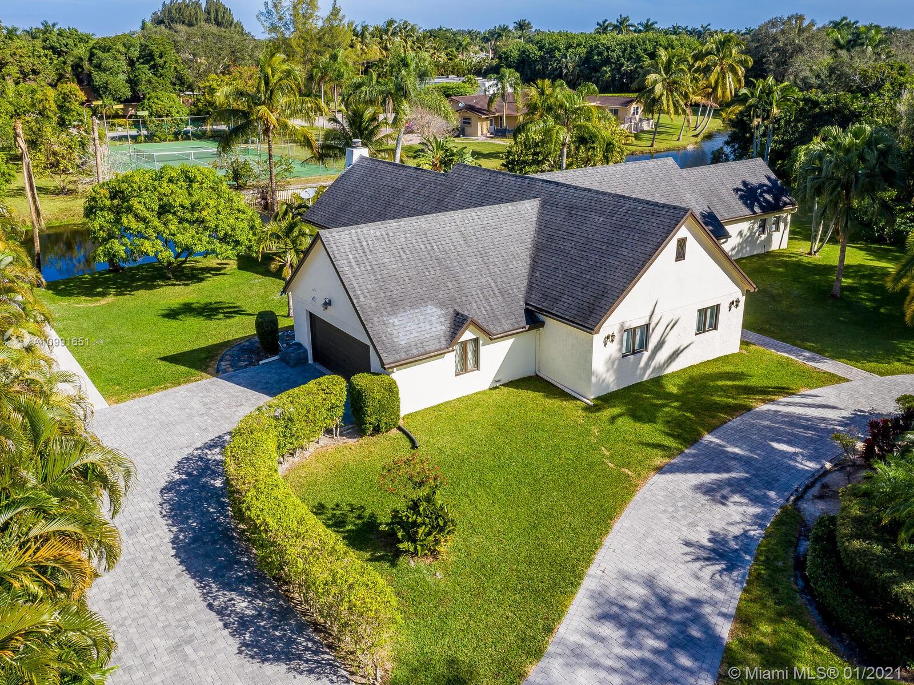$815,000
$815,000
For more information regarding the value of a property, please contact us for a free consultation.
3 Beds
2 Baths
2,619 SqFt
SOLD DATE : 05/05/2021
Key Details
Sold Price $815,000
Property Type Single Family Home
Sub Type Single Family Residence
Listing Status Sold
Purchase Type For Sale
Square Footage 2,619 sqft
Price per Sqft $311
Subdivision Lawson Isles
MLS Listing ID A10991651
Sold Date 05/05/21
Style Detached,Ranch,One Story
Bedrooms 3
Full Baths 2
Construction Status Resale
HOA Y/N No
Year Built 1977
Annual Tax Amount $9,574
Tax Year 2020
Contingent Pending Inspections
Lot Size 0.916 Acres
Property Description
OPEN HOUSE SUNDAY 3/21 from noon-3. (Covid protocol-must wear masks) Get there first!! Tucked away in a secluded neighborhood with NO HOA, come home to the quiet life in this 3 bed, 2 bath spacious remodeled ranch home. Home sits on a builders acre with plenty of room to roam, newly redone pool deck & tranquil lake view to enjoy the outdoors. Covered & screened patio, Porcelain tile & wood flooring, tons of natural light, new kitchen w/upgraded cabinets, granite counters & stainless appliances. New stonetile fireplace makes a statement. Lg master suite w/remodeled master bath is sure to please! 2 car garage on side of home w/ additional driveway for ample parking & lot leaves room to add an add'l garage or turn the current garage into 4th bdrm. Style, quality, value all here with NO HOA!
Location
State FL
County Broward County
Community Lawson Isles
Area 3880
Direction ORANGE DRIVE, NORTH ON S. HIATUS ROAD. TURN INTO LAWSON ISLES (SW 42ND CT). CONTINUE ON SW 42ND CT, THEN BEAR RIGHT TO HOME ON LEFT.
Interior
Interior Features Breakfast Bar, Bedroom on Main Level, Breakfast Area, Dining Area, Separate/Formal Dining Room, Dual Sinks, Entrance Foyer, Fireplace, Kitchen Island, Living/Dining Room, Main Level Master, Pantry, Split Bedrooms, Walk-In Closet(s)
Heating Central, Electric
Cooling Central Air, Ceiling Fan(s), Electric
Flooring Tile, Wood
Furnishings Unfurnished
Fireplace Yes
Window Features Blinds,Other,Sliding
Appliance Dryer, Dishwasher, Electric Range, Microwave, Refrigerator, Washer
Laundry Laundry Tub
Exterior
Exterior Feature Enclosed Porch, Lighting, Patio, Storm/Security Shutters
Parking Features Attached
Garage Spaces 2.0
Pool In Ground, Pool
Utilities Available Cable Available
Waterfront Description Lake Front
View Y/N Yes
View Garden, Pool, Water
Roof Type Shingle
Porch Patio, Porch, Screened
Garage Yes
Building
Lot Description <1 Acre, Sprinklers Automatic
Faces South
Story 1
Sewer Septic Tank
Water Public
Architectural Style Detached, Ranch, One Story
Structure Type Block
Construction Status Resale
Schools
Elementary Schools Silver Ridge
Middle Schools Indian Ridge
High Schools Western
Others
Pets Allowed Conditional, Yes
Senior Community No
Tax ID 504130020170
Acceptable Financing Cash, Conventional
Listing Terms Cash, Conventional
Financing Conventional
Special Listing Condition Listed As-Is
Pets Allowed Conditional, Yes
Read Less Info
Want to know what your home might be worth? Contact us for a FREE valuation!

Our team is ready to help you sell your home for the highest possible price ASAP
Bought with Distinctive Florida Realty Inc
Learn More About LPT Realty



