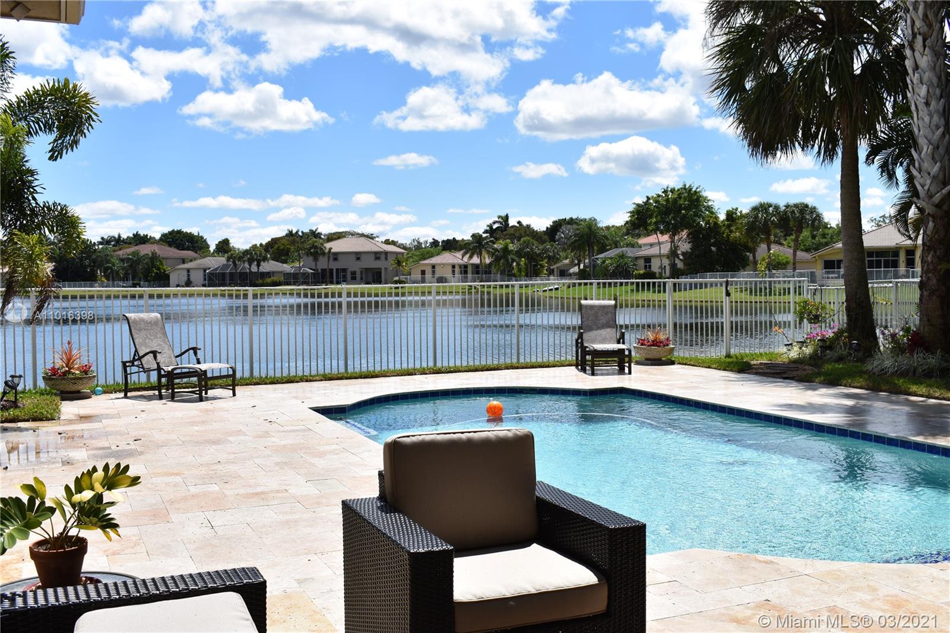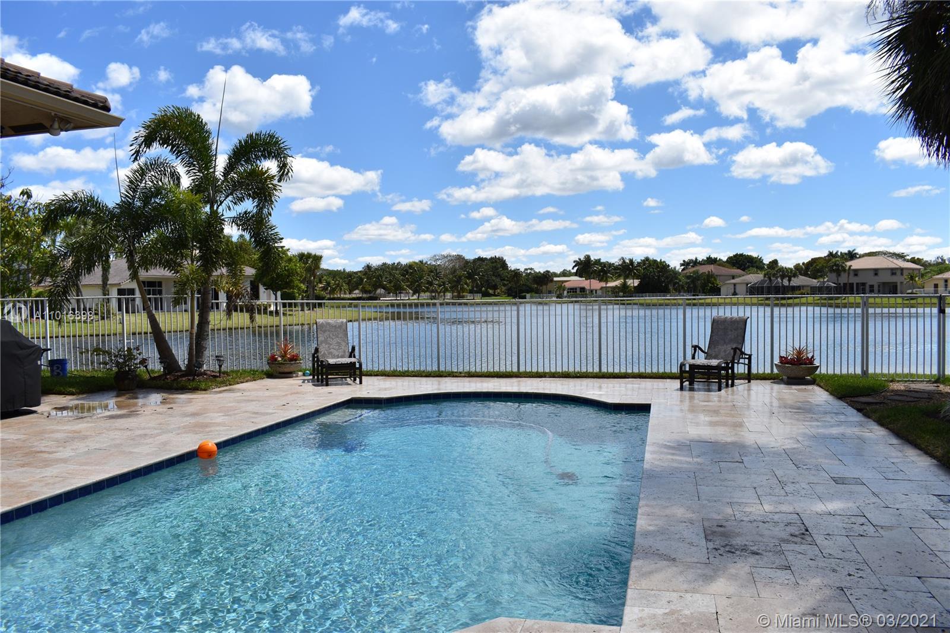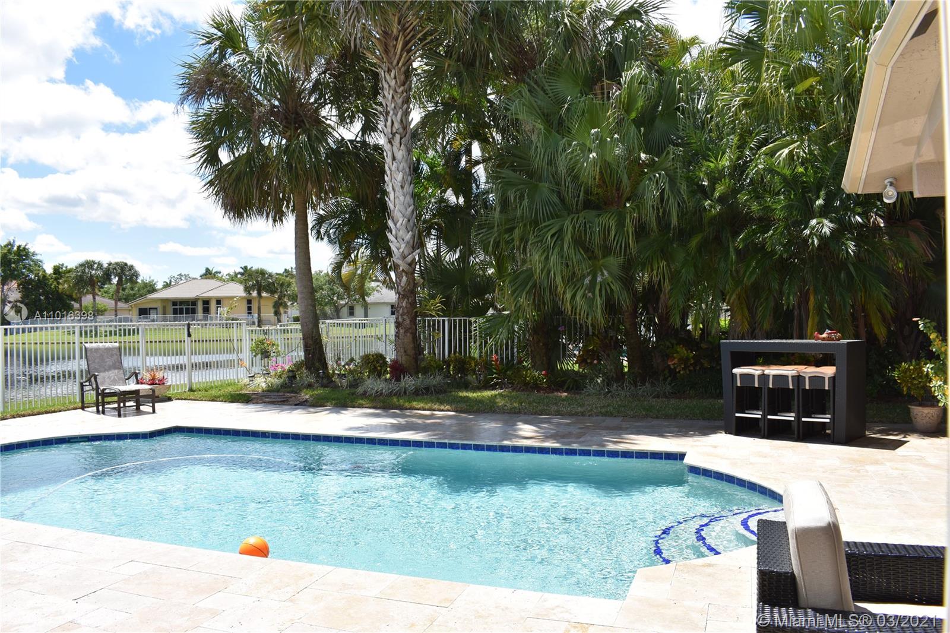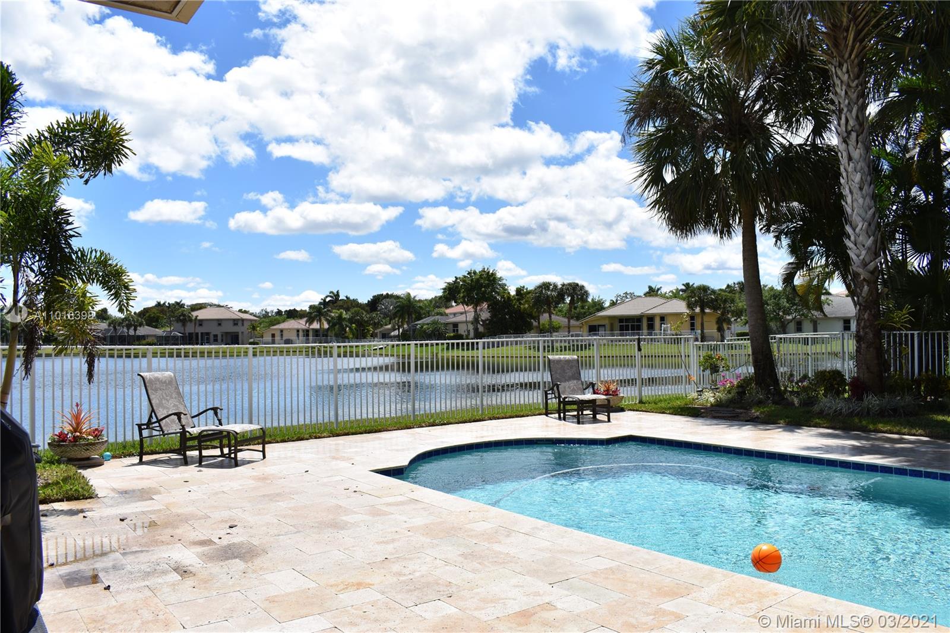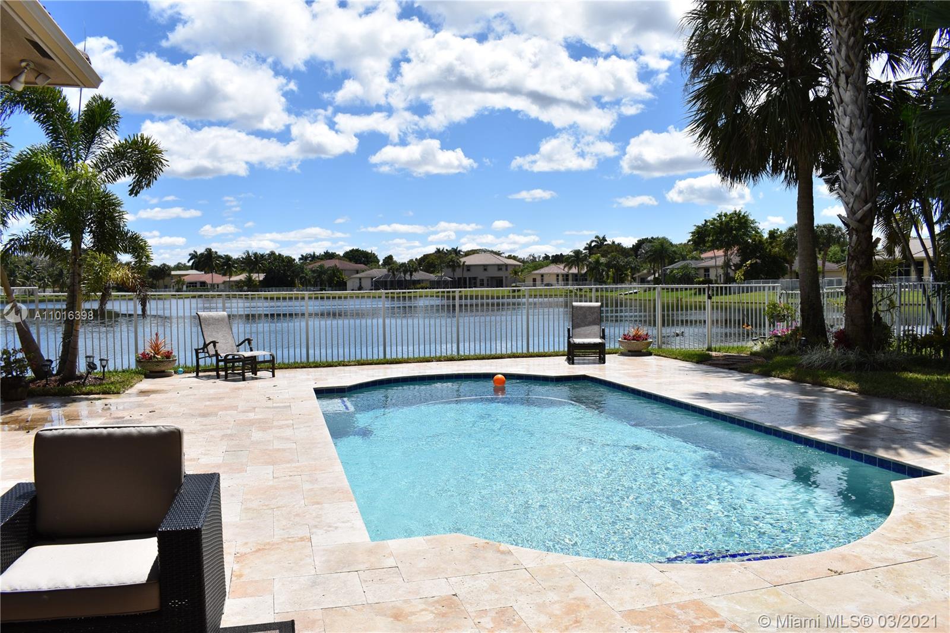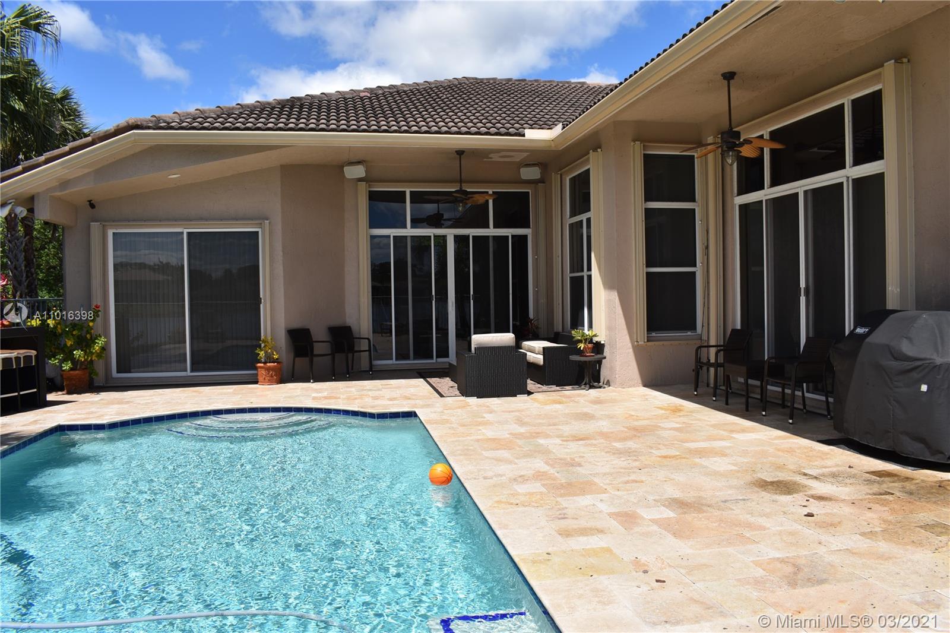$855,000
$859,900
0.6%For more information regarding the value of a property, please contact us for a free consultation.
4 Beds
4 Baths
2,777 SqFt
SOLD DATE : 05/27/2021
Key Details
Sold Price $855,000
Property Type Single Family Home
Sub Type Single Family Residence
Listing Status Sold
Purchase Type For Sale
Square Footage 2,777 sqft
Price per Sqft $307
Subdivision Sector 8 9 And 10 Plat (B
MLS Listing ID A11016398
Sold Date 05/27/21
Style Detached,One Story
Bedrooms 4
Full Baths 3
Half Baths 1
Construction Status Resale
HOA Fees $150/qua
HOA Y/N Yes
Year Built 2000
Annual Tax Amount $9,406
Tax Year 2019
Contingent 3rd Party Approval
Lot Size 0.282 Acres
Property Description
RESTING ON A QUIET CUL DE SAC STREET AT THE DESIRABLE NEIGHBORHOOD "THE RIDGES" IN THE HIGHLY AFTER SOUGHT CITY OF WESTON WITH ITS A+ PLUS SCHOOLS, THIS FINEST REMODELED HOME WILL CAPTIVATE YOU FOR ITS SERENE PANORAMIC LAKEVIEWS! IT BOASTS TURKISH PORCELAIN FLOORING THROUGHOUT ALL SOCIAL AREAS,CUSTOM CABINETRY, GRANITE KITCHEN COUNTERTOPS, NEW AC UNITS WITH SMART NEST THERMOSTATS, SECURITY CAMERAS INSTALLED, BUILT-IN CLOSETS, SPRINKLER SYSTEM FROM LAKE, RAIN SOFT WATER FILTER FOR THE WHOLE HOUSE,REVERSE OSMOSIS WATER FILTER SYSTEM IN KITCHEN, BUILT IN DESK & CABINETS IN FORMAL OFFICE TO WORK AND EJOY LIFE TOGETHER, ACCORDION SHUTTERS, SALT SYSTEM HEATED POOL, UPGRADED MARBLE DECK PATIO WITH FENCED YARD, OVERSIZED DRIVEWAY & MORE FINEST FINISHES! READY TO MOVE IN! FURNITURE IS NEGOTIABLE
Location
State FL
County Broward County
Community Sector 8 9 And 10 Plat (B
Area 3890
Direction FROM WESTON ROAD,GO WEST ON SOUTH POST ROAD,MAKE A LEFT ON NORTH RIDGE DRIVE,GO THROUGH GUARD GATE. MAKE A RIGHT ON POND RIDGE CIRCLE THEN MAKE A LEFT ON NIGHTHAWK DRIVE
Interior
Interior Features Breakfast Bar, Bedroom on Main Level, Breakfast Area, Convertible Bedroom, Closet Cabinetry, Dining Area, Separate/Formal Dining Room, First Floor Entry, Main Level Master, Walk-In Closet(s), Attic, Workshop
Heating Central, Electric
Cooling Central Air, Ceiling Fan(s), Electric
Flooring Carpet, Marble
Window Features Blinds
Appliance Dryer, Dishwasher, Electric Range, Electric Water Heater, Disposal, Ice Maker, Microwave, Other, Refrigerator, Trash Compactor, Washer
Laundry Washer Hookup, Dryer Hookup
Exterior
Exterior Feature Enclosed Porch, Fence, Lighting, Storm/Security Shutters
Parking Features Attached
Garage Spaces 2.0
Pool In Ground, Pool Equipment, Pool, Community
Community Features Gated, Other, Pool
Utilities Available Cable Available
Waterfront Description Lake Front,Lake Privileges,Waterfront
View Y/N Yes
View Lake, Pool
Roof Type Spanish Tile
Porch Porch, Screened
Garage Yes
Building
Lot Description 1/4 to 1/2 Acre Lot, Sprinklers Automatic
Faces North
Story 1
Sewer Public Sewer
Water Public
Architectural Style Detached, One Story
Structure Type Block
Construction Status Resale
Schools
Elementary Schools Everglades
Middle Schools Falcon Cove
High Schools Cypress Bay
Others
Pets Allowed Dogs OK, Yes
HOA Fee Include Common Areas,Maintenance Structure
Senior Community No
Tax ID 504030054040
Security Features Gated Community,Smoke Detector(s)
Acceptable Financing Cash, Conventional
Listing Terms Cash, Conventional
Financing Conventional
Special Listing Condition Listed As-Is
Pets Allowed Dogs OK, Yes
Read Less Info
Want to know what your home might be worth? Contact us for a FREE valuation!

Our team is ready to help you sell your home for the highest possible price ASAP
Bought with Canvas Real Estate
Learn More About LPT Realty



