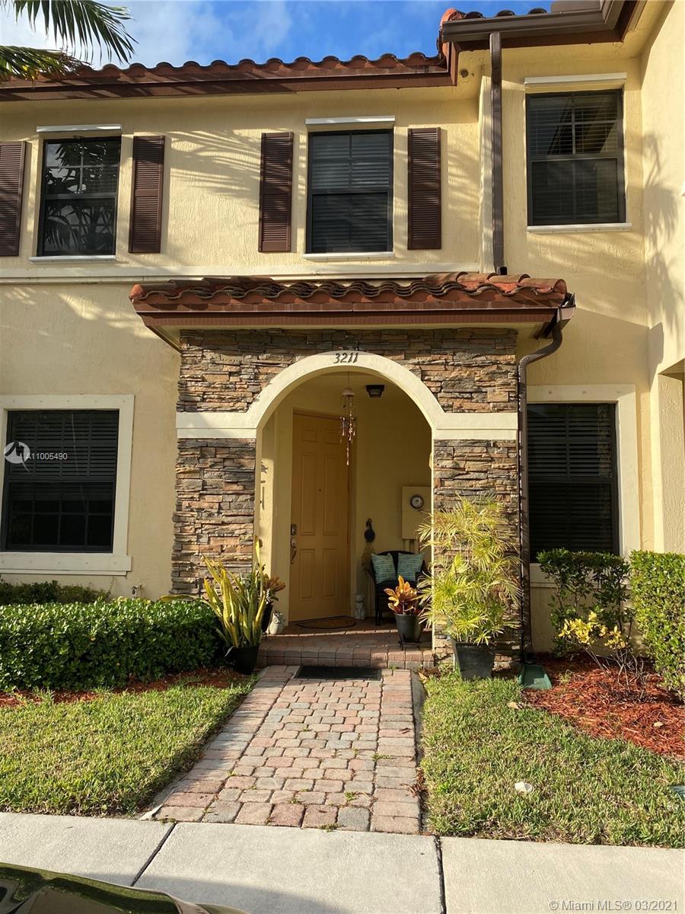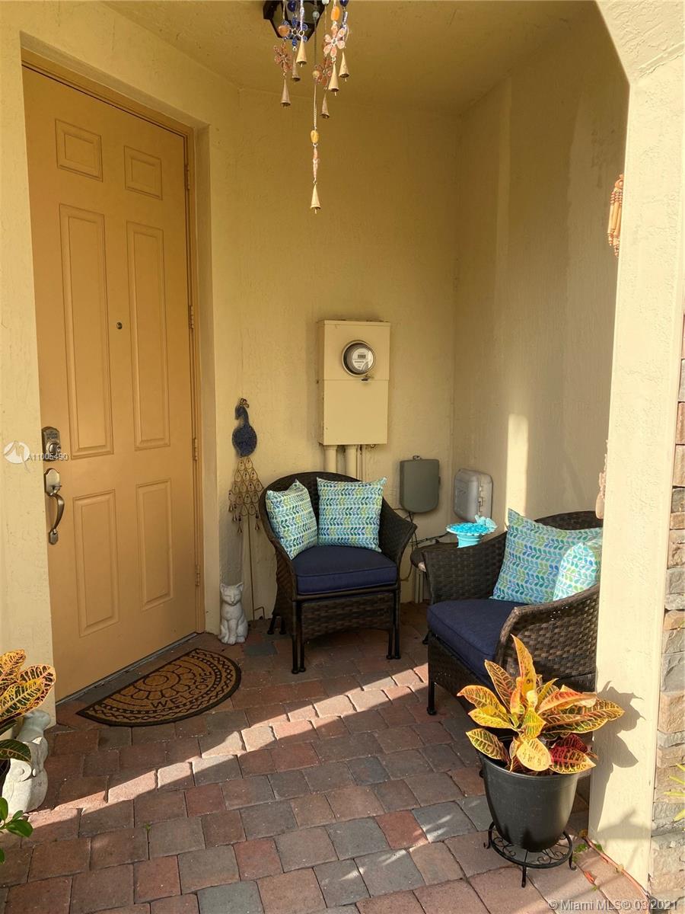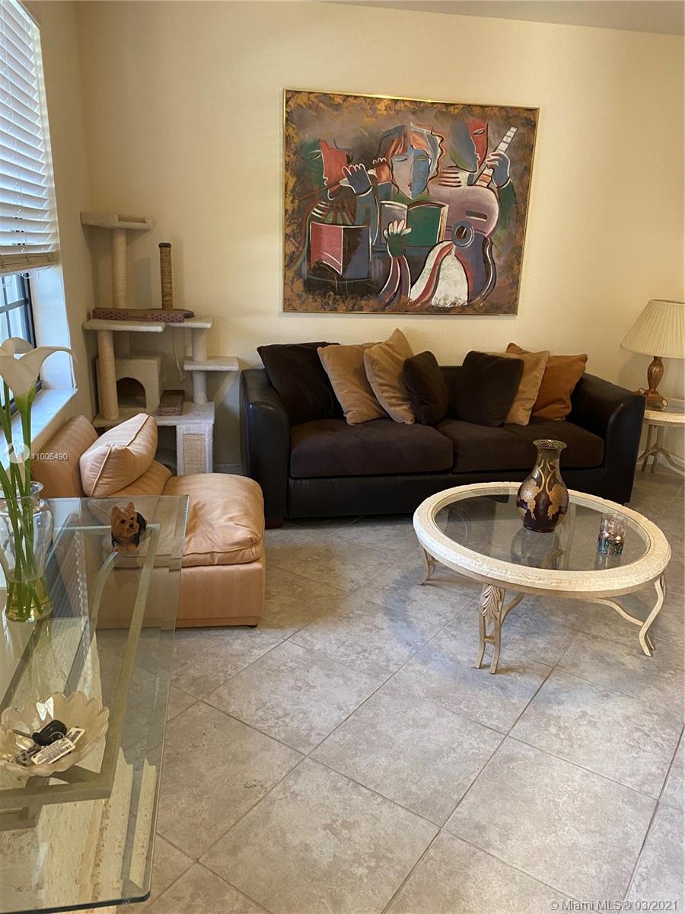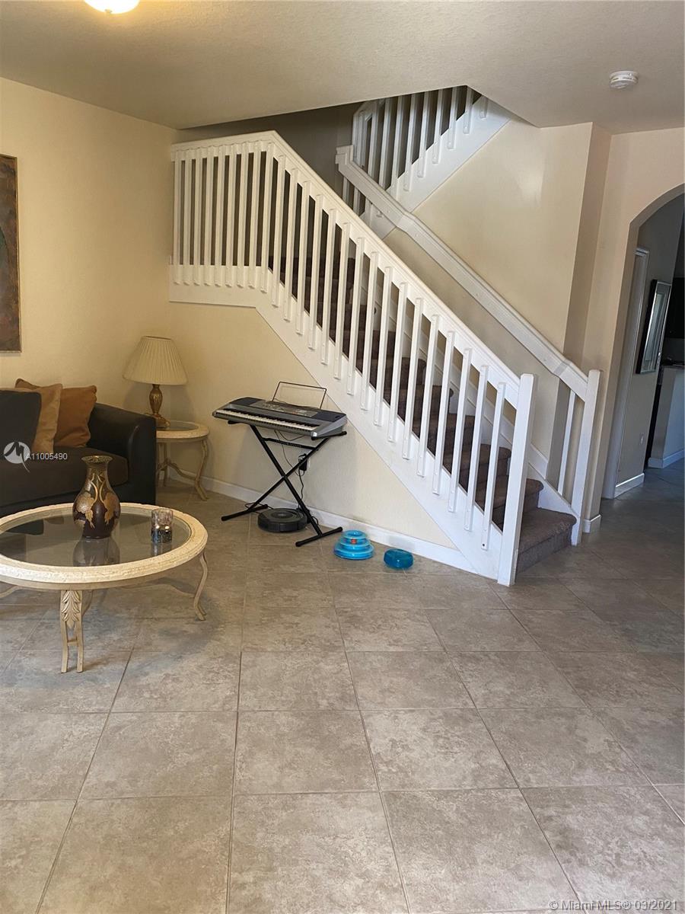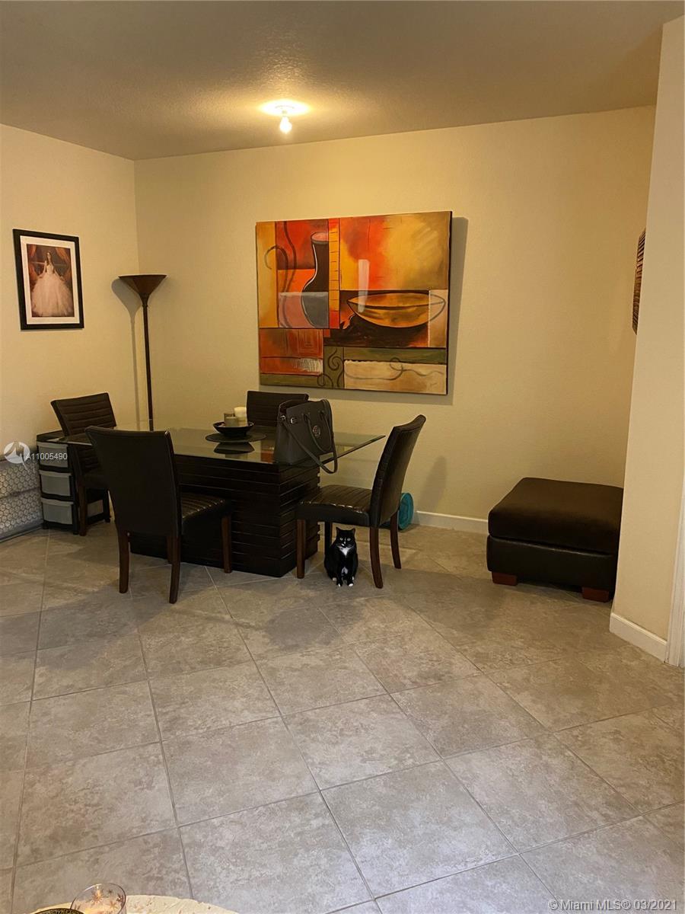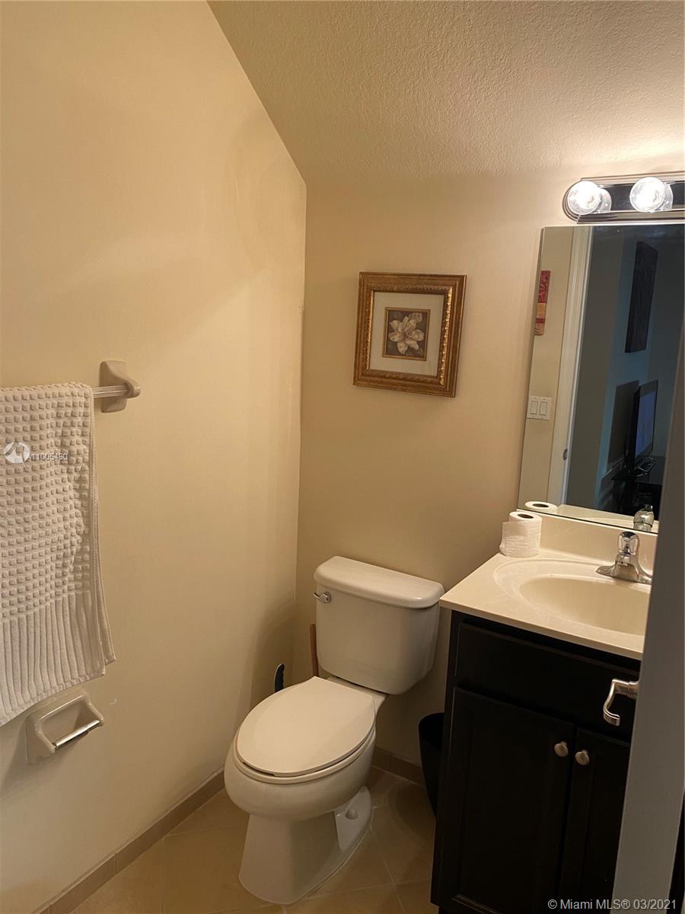$253,000
$250,000
1.2%For more information regarding the value of a property, please contact us for a free consultation.
3 Beds
3 Baths
1,432 SqFt
SOLD DATE : 04/22/2021
Key Details
Sold Price $253,000
Property Type Condo
Sub Type Condominium
Listing Status Sold
Purchase Type For Sale
Square Footage 1,432 sqft
Price per Sqft $176
Subdivision Martinique At Oasis Repla
MLS Listing ID A11005490
Sold Date 04/22/21
Style Garden Apartment
Bedrooms 3
Full Baths 2
Half Baths 1
Construction Status New Construction
HOA Fees $85/mo
HOA Y/N Yes
Year Built 2014
Annual Tax Amount $4,525
Tax Year 2020
Contingent 3rd Party Approval
Property Description
Attention Home Buyers and Welcome to your new home! Relatively new and well-maintained gated family home in the beautiful Isles of Oasis community of Martinique. Unbelievably Low HOA Fee! Stainless steel appliances with stackable washer and dryer on the 2nd floor. Tile flooring on the first floor and carpet on the second floor. Private oasis in your backyard with a storage room. State of the Art Clubhouse with gym, pool, playground, splash pad, and kiddie pool. Great trail for walking/jogging throughout the community. A few minutes from Campbell Dr. near a variety of shops and restaurants, including the Homestead-Miami Speedway. Local schools include Gateway Environmental Learning Center K-8 and Homestead Senior High School.
Location
State FL
County Miami-dade County
Community Martinique At Oasis Repla
Area 79
Direction Please use your GPS
Interior
Interior Features Breakfast Area, Dining Area, Separate/Formal Dining Room, First Floor Entry, Split Bedrooms, Upper Level Master, Walk-In Closet(s)
Heating Central
Cooling Central Air
Flooring Carpet, Tile
Furnishings Unfurnished
Window Features Blinds,Drapes
Appliance Dryer, Dishwasher, Electric Range, Electric Water Heater, Disposal, Microwave, Refrigerator, Washer
Exterior
Exterior Feature Fence, Porch, Patio
Carport Spaces 2
Pool Association
Utilities Available Cable Available
Amenities Available Clubhouse, Fitness Center, Barbecue, Picnic Area, Playground, Pool, Trail(s)
View Garden
Porch Open, Patio, Porch
Garage No
Building
Building Description Block, Exterior Lighting
Story 2
Architectural Style Garden Apartment
Level or Stories Two
Structure Type Block
Construction Status New Construction
Schools
High Schools Homestead
Others
Pets Allowed Conditional, Yes
HOA Fee Include Maintenance Structure,Recreation Facilities
Senior Community No
Tax ID 10-79-16-020-2380
Security Features Smoke Detector(s)
Acceptable Financing Cash, Conventional, FHA, VA Loan
Listing Terms Cash, Conventional, FHA, VA Loan
Financing Conventional
Special Listing Condition Listed As-Is
Pets Allowed Conditional, Yes
Read Less Info
Want to know what your home might be worth? Contact us for a FREE valuation!

Our team is ready to help you sell your home for the highest possible price ASAP
Bought with The Keyes Company
Learn More About LPT Realty



