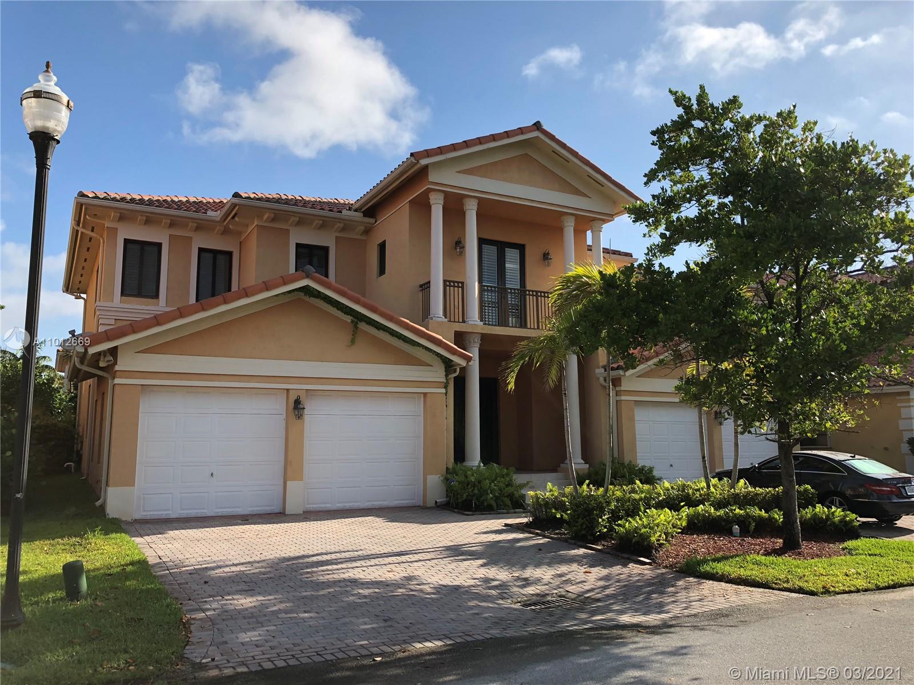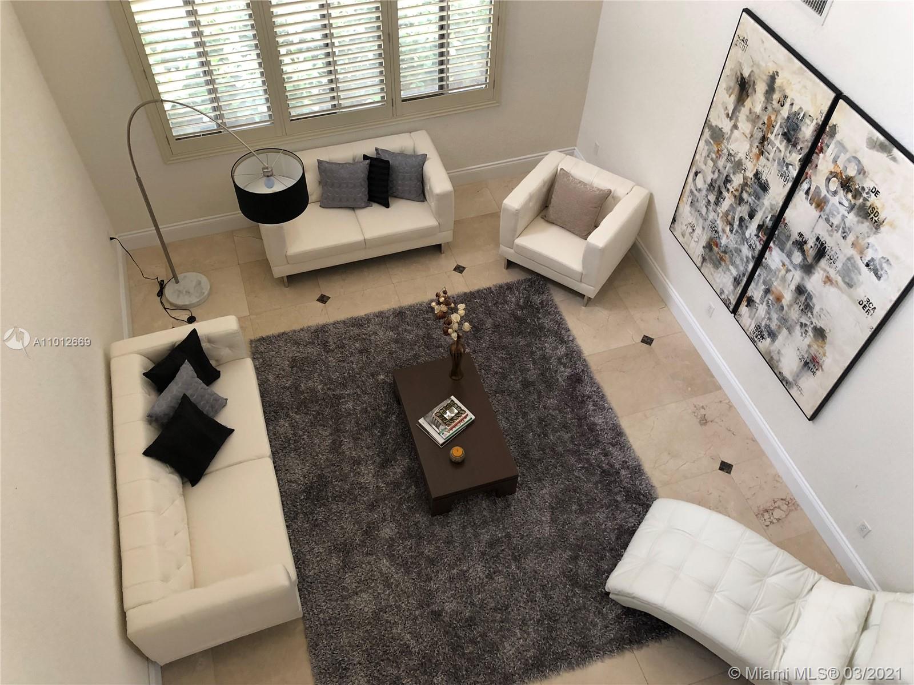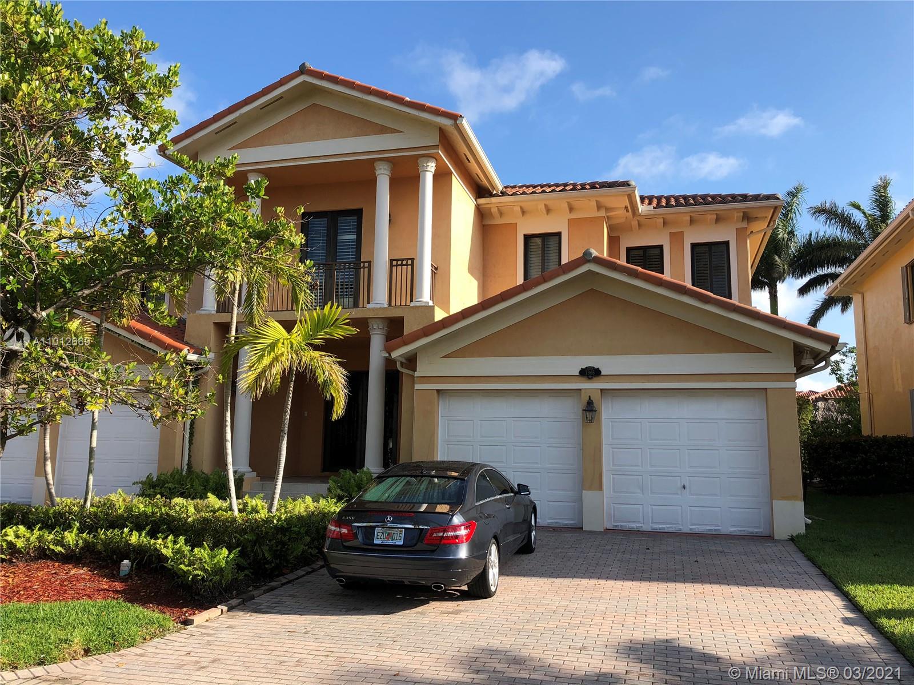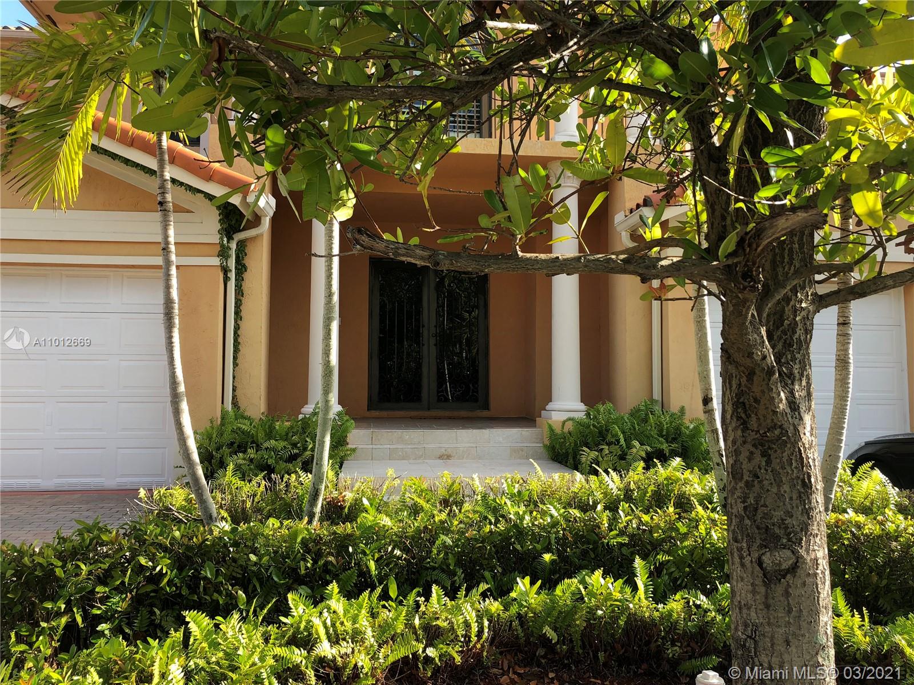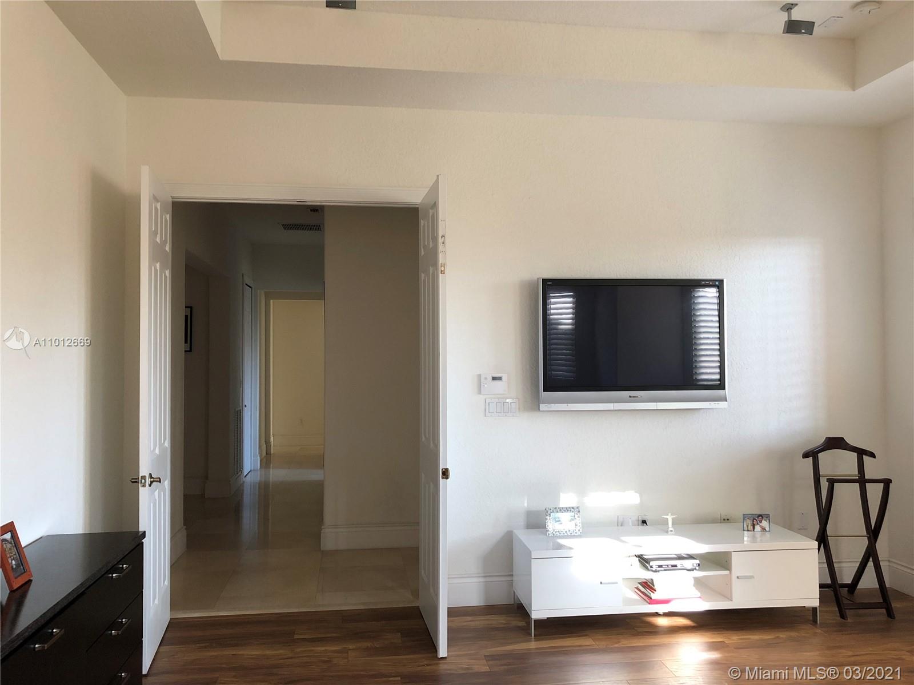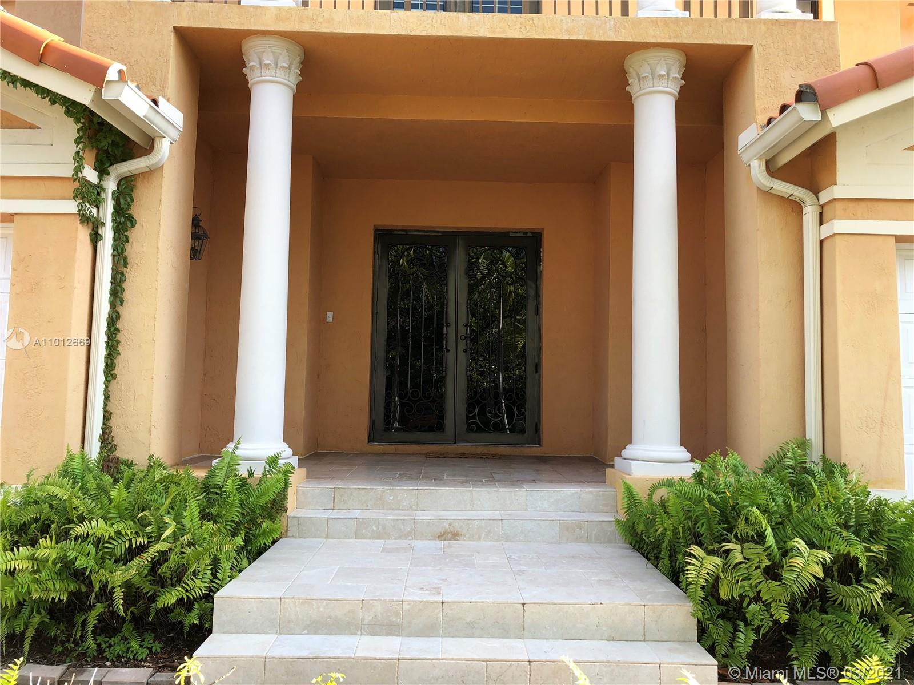$749,900
$749,900
For more information regarding the value of a property, please contact us for a free consultation.
5 Beds
4 Baths
4,717 SqFt
SOLD DATE : 05/13/2021
Key Details
Sold Price $749,900
Property Type Single Family Home
Sub Type Single Family Residence
Listing Status Sold
Purchase Type For Sale
Square Footage 4,717 sqft
Price per Sqft $158
Subdivision Cutler Cay
MLS Listing ID A11012669
Sold Date 05/13/21
Style Detached,Two Story
Bedrooms 5
Full Baths 4
Construction Status New Construction
HOA Fees $450/mo
HOA Y/N Yes
Year Built 2006
Annual Tax Amount $11,795
Tax Year 2020
Contingent 3rd Party Approval
Lot Size 8,293 Sqft
Property Description
Luxurious 2 story 5/4, 3 car garage, golf cart garage in Cutler Cay. Thousands of dollars in upgrades. Cathedral ceilings, 10' doors, front door is iron, impact glass, impact doors & windows throughout w/ Plantation shutters on all windows & French doors. The foyer has one of a kind custom brass chandelier, Marble floors & Bose surround sound system. The kitchen has a breakfast nook w/ Bay windows, high end appliances, granite counter tops, wood cabinets throughout the kitchen and bathrooms. Master size bedrooms with large California closets, one bedroom downstairs with a full cabana bathroom. Huge master bedroom with 2 walk-in closets, large shower with he/she bath sinks, jacuzzi tub, bay window, large balcony. Great clubhouse amenities with banquet room, gym, jacuzzi, Olympic pool,
Location
State FL
County Miami-dade County
Community Cutler Cay
Area 60
Interior
Interior Features Breakfast Bar, Bedroom on Main Level, Breakfast Area, Closet Cabinetry, Dining Area, Separate/Formal Dining Room, Entrance Foyer, Eat-in Kitchen, French Door(s)/Atrium Door(s), First Floor Entry, Garden Tub/Roman Tub, High Ceilings, Pantry, Sitting Area in Master, Upper Level Master, Vaulted Ceiling(s), Walk-In Closet(s)
Heating Central
Cooling Central Air, Ceiling Fan(s)
Flooring Marble, Other
Window Features Impact Glass,Plantation Shutters
Appliance Built-In Oven, Dryer, Dishwasher, Electric Range, Disposal, Refrigerator, Self Cleaning Oven, Trash Compactor, Washer
Laundry Washer Hookup, Dryer Hookup, Laundry Tub
Exterior
Exterior Feature Balcony, Fence, Fruit Trees, Security/High Impact Doors, Lighting, Patio, Room For Pool
Parking Features Attached
Garage Spaces 3.0
Pool None, Community
Community Features Clubhouse, Fitness, Game Room, Gated, Other, Pool, Tennis Court(s)
View Y/N No
View None
Roof Type Barrel
Street Surface Paved
Porch Balcony, Open, Patio
Garage Yes
Building
Lot Description Sprinklers Automatic, Sprinklers Manual, < 1/4 Acre
Faces South
Story 2
Sewer Public Sewer
Water Public
Architectural Style Detached, Two Story
Level or Stories Two
Structure Type Block
Construction Status New Construction
Others
Senior Community No
Tax ID 36-60-03-034-0760
Security Features Security Gate,Smoke Detector(s)
Acceptable Financing Cash, Conventional
Listing Terms Cash, Conventional
Financing Other,See Remarks
Read Less Info
Want to know what your home might be worth? Contact us for a FREE valuation!

Our team is ready to help you sell your home for the highest possible price ASAP
Bought with The World Realty, Inc
Learn More About LPT Realty



