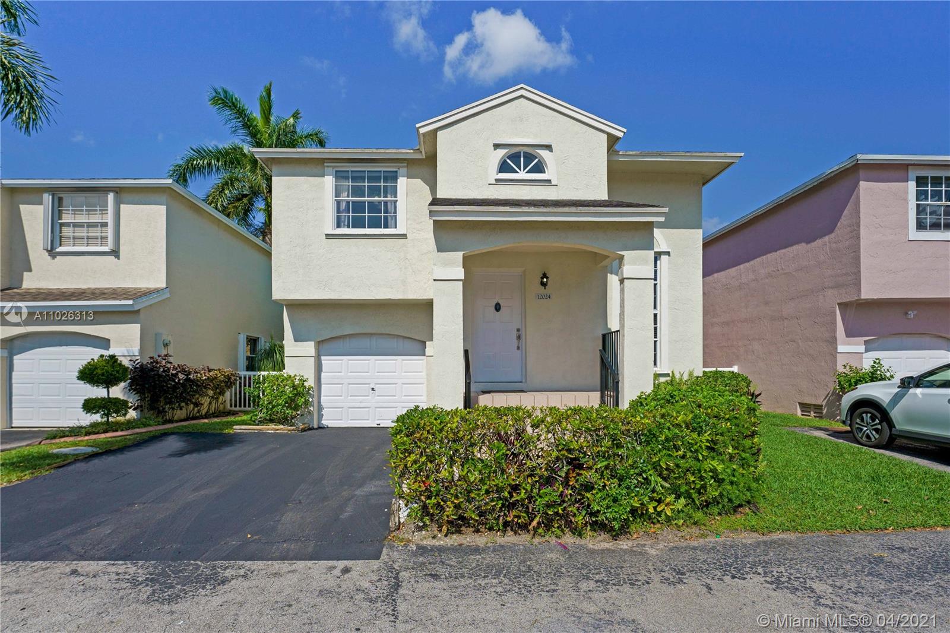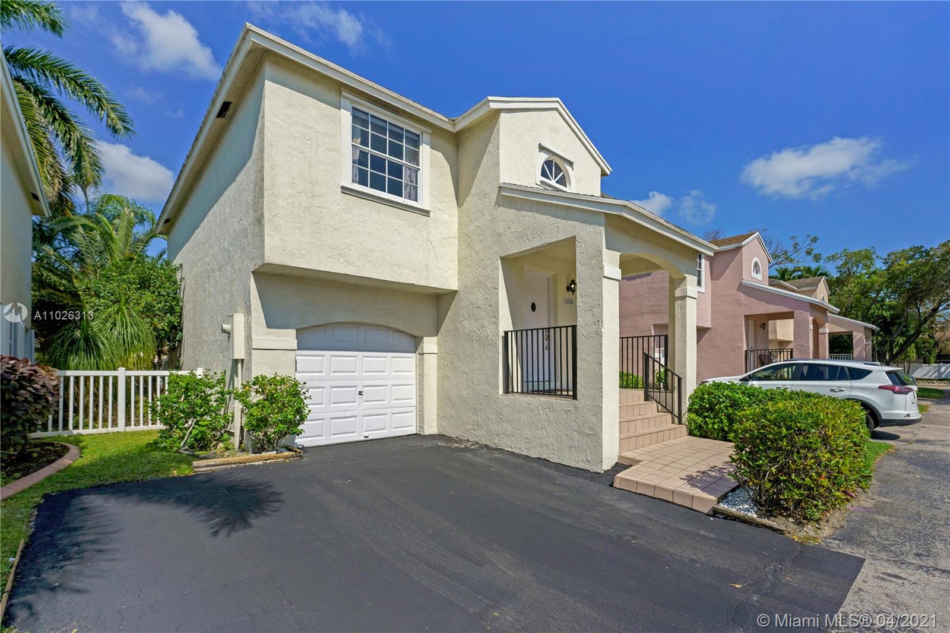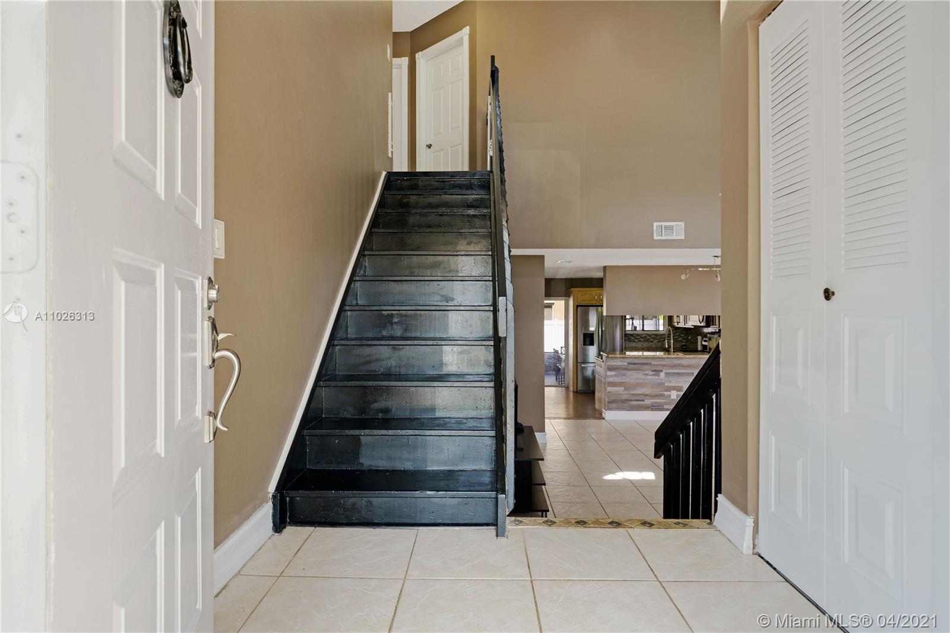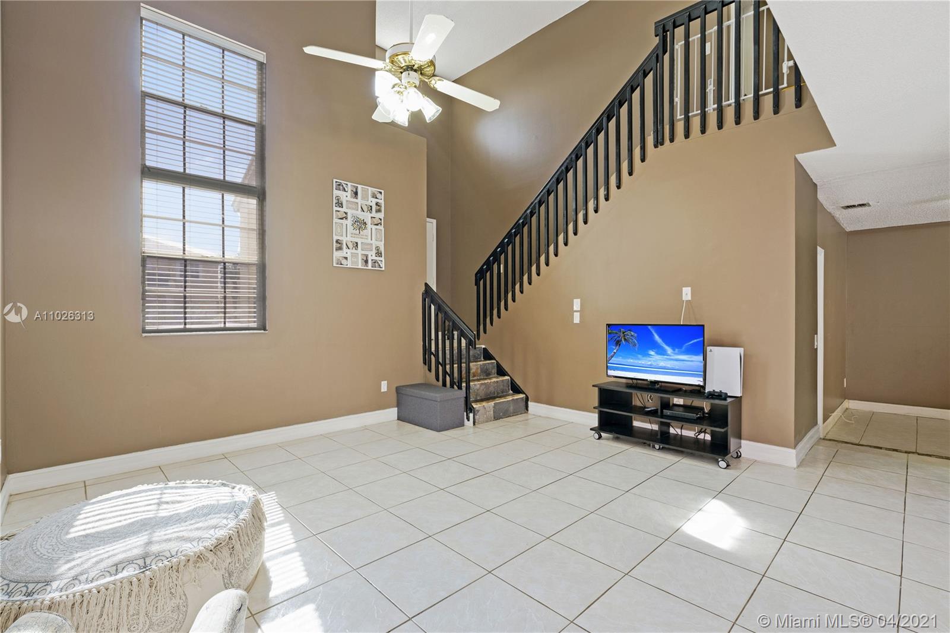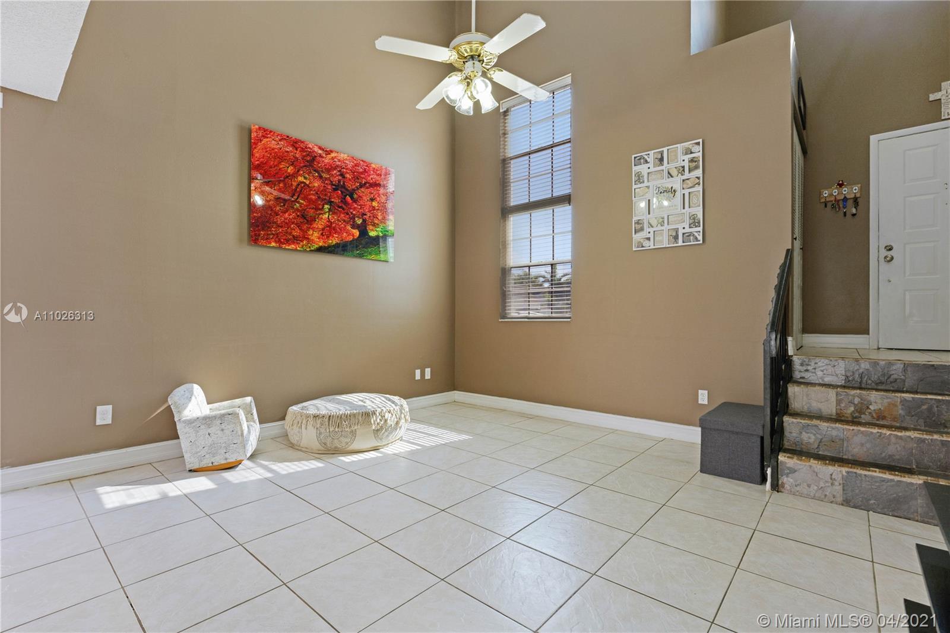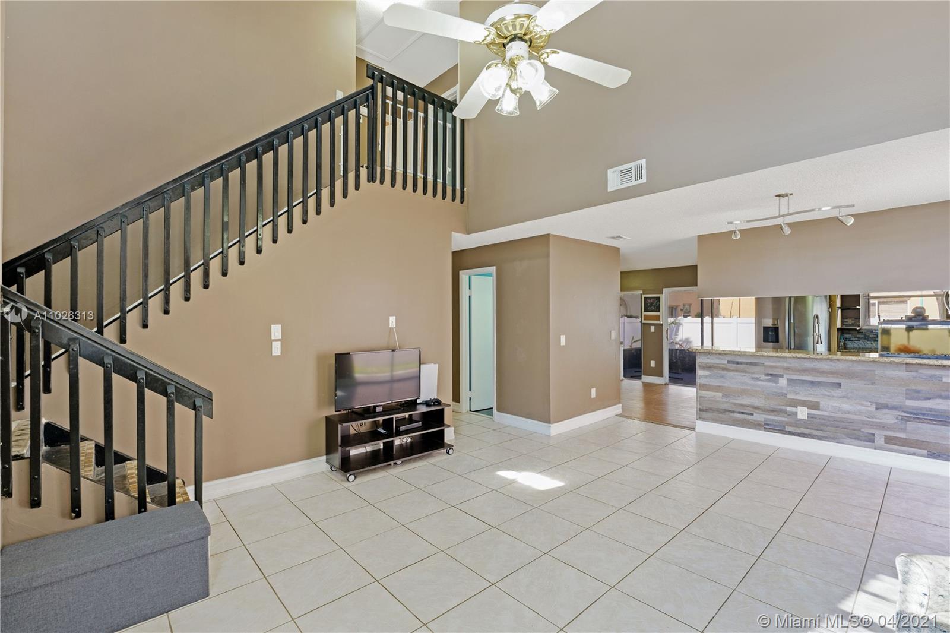$367,500
$342,500
7.3%For more information regarding the value of a property, please contact us for a free consultation.
3 Beds
3 Baths
1,494 SqFt
SOLD DATE : 06/30/2021
Key Details
Sold Price $367,500
Property Type Single Family Home
Sub Type Single Family Residence
Listing Status Sold
Purchase Type For Sale
Square Footage 1,494 sqft
Price per Sqft $245
Subdivision Pembroke Lakes Sec Eight
MLS Listing ID A11026313
Sold Date 06/30/21
Style Detached,Two Story
Bedrooms 3
Full Baths 2
Half Baths 1
Construction Status Resale
HOA Fees $141/mo
HOA Y/N Yes
Year Built 1990
Annual Tax Amount $5,766
Tax Year 2020
Contingent No Contingencies
Lot Size 3,180 Sqft
Property Description
Come A- Running on This One ! A spacious 2 Story Single Family Home located in Pier Point 4. This charming home offers a layout with 3 bedrooms and 2 full bath on upper level and 1/2 bath on lower level, Voluminous high ceilings, open kitchen layout with updates, updated master bathroom vanities and shower, walk-in closet with built-ins, NEW high efficiency A/C system with Nest wi-fi thermostat mobile control, private fenced backyard with ROOMY screened in patio area, 2 car driveway, Part of the garage has been partially converted to a bonus/tv room, Low maintenance fees include lawn, irrigation, security gated entry, pool, well managed HOA, A+ schools district, walking distance to CB smith park, Pembroke Lakes Mall, restaurants. Move Fast on this one ! Won't Last !
Location
State FL
County Broward County
Community Pembroke Lakes Sec Eight
Area 3180
Direction Please use GPS
Interior
Interior Features Dual Sinks, Eat-in Kitchen, Family/Dining Room, First Floor Entry, High Ceilings, Other, Upper Level Master, Vaulted Ceiling(s), Walk-In Closet(s)
Heating Central
Cooling Central Air
Flooring Other, Tile
Appliance Dryer, Dishwasher, Electric Range, Electric Water Heater, Disposal, Microwave, Refrigerator, Self Cleaning Oven, Washer
Exterior
Exterior Feature Enclosed Porch, Lighting, Storm/Security Shutters
Garage Spaces 1.0
Pool None, Community
Community Features Gated, Home Owners Association, Pool
View Y/N No
View None
Roof Type Shingle
Porch Porch, Screened
Garage Yes
Building
Lot Description < 1/4 Acre
Faces East
Story 2
Sewer Public Sewer
Water Public
Architectural Style Detached, Two Story
Level or Stories Two
Structure Type Block
Construction Status Resale
Others
Pets Allowed Conditional, Yes
Senior Community No
Tax ID 514012131360
Security Features Gated Community
Acceptable Financing Cash, Conventional
Listing Terms Cash, Conventional
Financing Conventional
Special Listing Condition Listed As-Is
Pets Allowed Conditional, Yes
Read Less Info
Want to know what your home might be worth? Contact us for a FREE valuation!

Our team is ready to help you sell your home for the highest possible price ASAP
Bought with Hammer Realty
Learn More About LPT Realty



