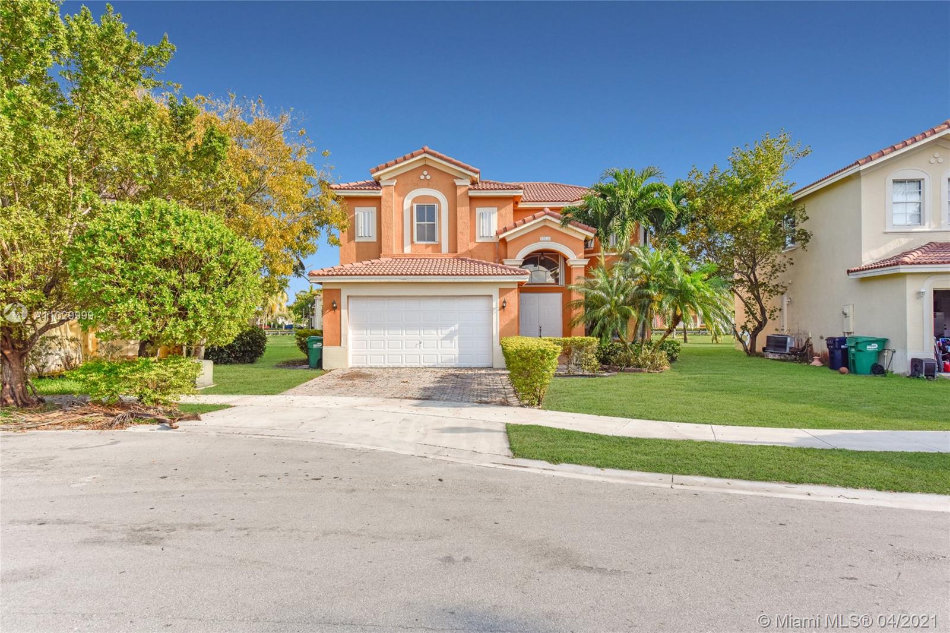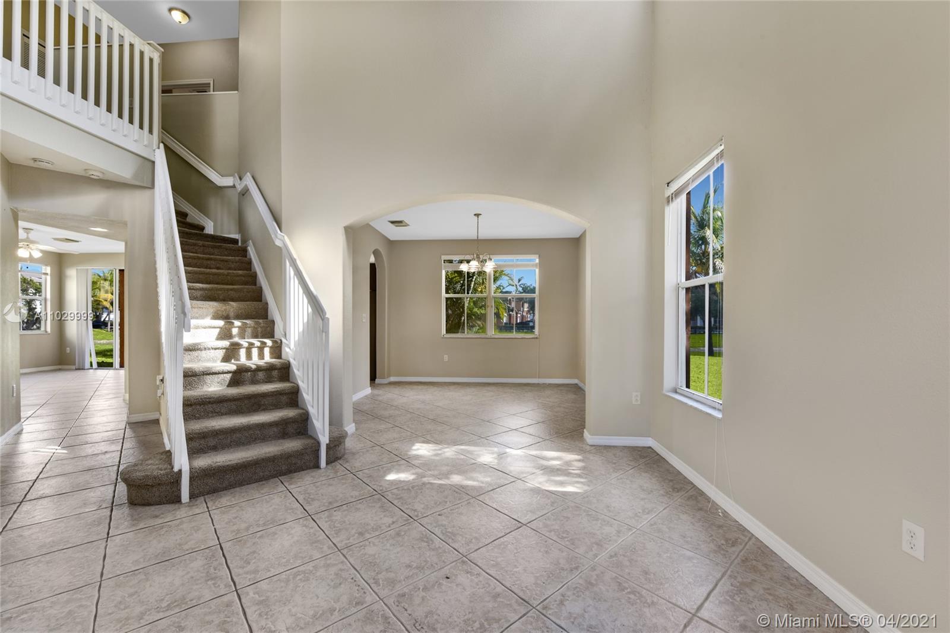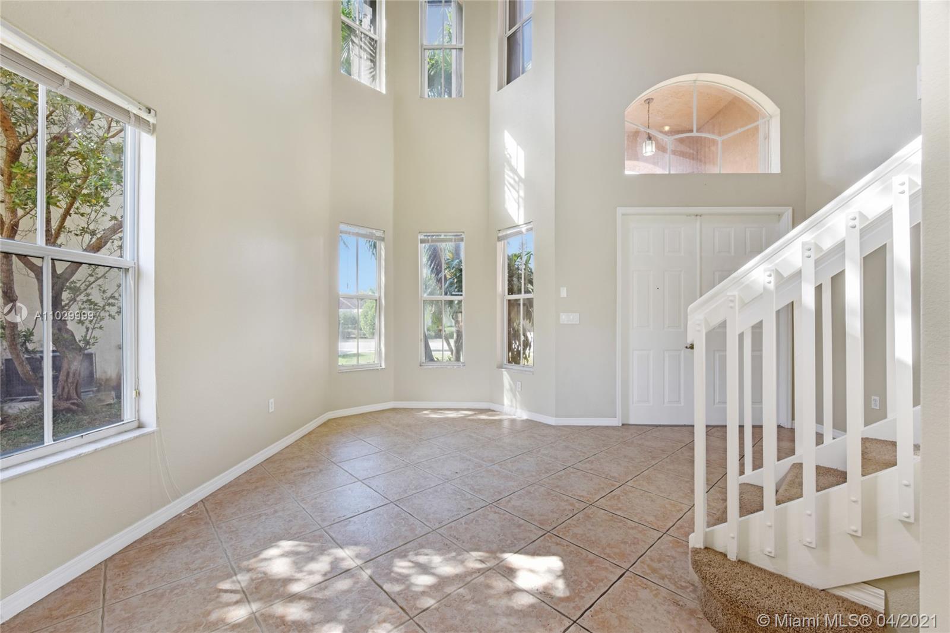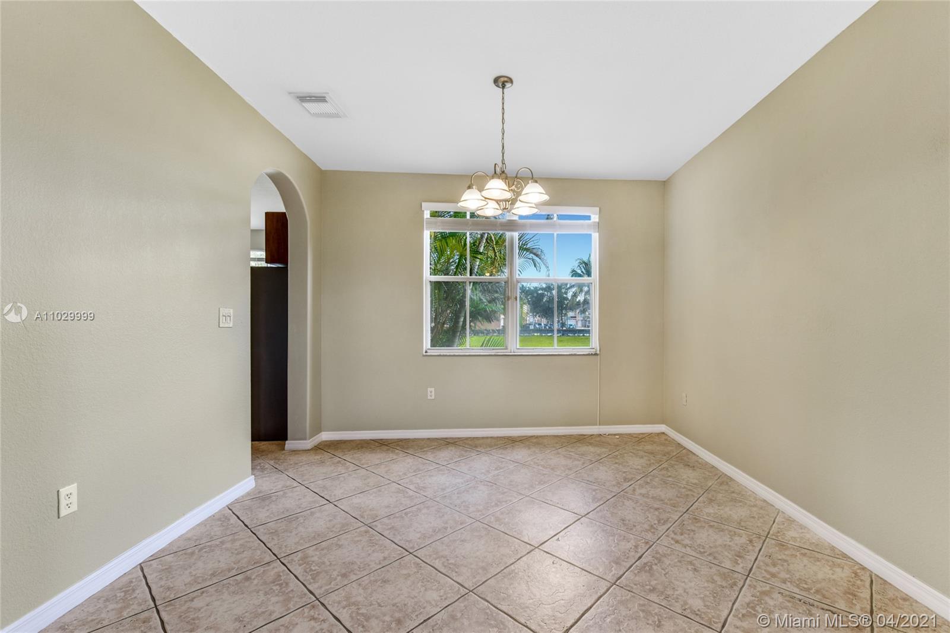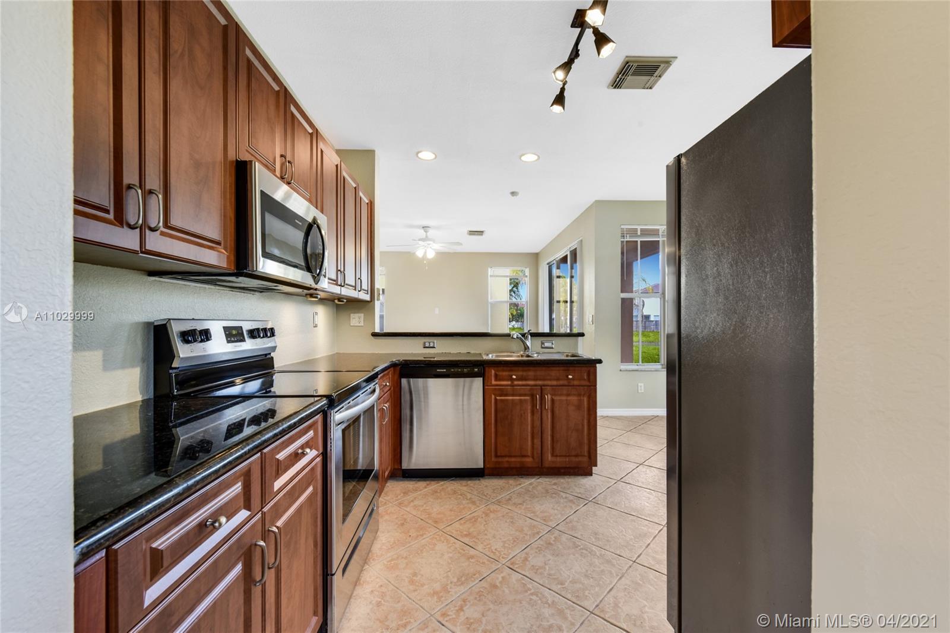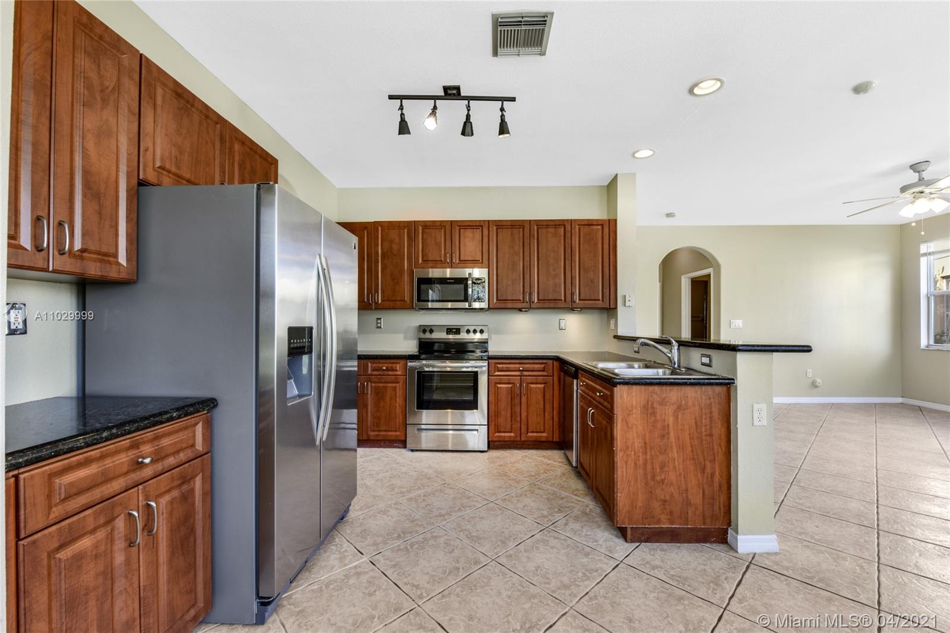$410,000
$366,900
11.7%For more information regarding the value of a property, please contact us for a free consultation.
4 Beds
2 Baths
2,440 SqFt
SOLD DATE : 06/07/2021
Key Details
Sold Price $410,000
Property Type Single Family Home
Sub Type Single Family Residence
Listing Status Sold
Purchase Type For Sale
Square Footage 2,440 sqft
Price per Sqft $168
Subdivision Bluewaters Subdivision
MLS Listing ID A11029999
Sold Date 06/07/21
Style Detached,Two Story
Bedrooms 4
Full Baths 2
Construction Status Resale
HOA Y/N No
Year Built 2006
Annual Tax Amount $6,652
Tax Year 2020
Contingent Pending Inspections
Lot Size 5,687 Sqft
Property Description
Lovely home in the up and coming area of Homestead! This wonderful abode offers a great entrance with high ceilings, spacious living room, formal dining, and family room. Great kitchen with breakfast nook and pantry. Loads of storage space throughout, half bathroom on the first story for your convenience. All three bedrooms are on the second floor. A master suite with double walk-in closets for his and hers, large master bath. Along with three commodious bedrooms and shared bathroom. Charming backyard with lakeview and access. Ideal space to kickback, relax, and enjoy the sun! Right by 112th Ave where you have multiple shopping plazas that offer shops like Publix and Aldi for your super market needs along with other great shops and restaurants. You also have the turnpike just minutes away!
Location
State FL
County Miami-dade County
Community Bluewaters Subdivision
Area 60
Interior
Interior Features Breakfast Bar, Breakfast Area, Closet Cabinetry, Dining Area, Separate/Formal Dining Room, First Floor Entry, High Ceilings, Pantry, Upper Level Master, Walk-In Closet(s)
Heating Electric
Cooling Central Air, Ceiling Fan(s)
Flooring Carpet, Tile
Appliance Dishwasher, Electric Range, Microwave, Refrigerator
Laundry Washer Hookup, Dryer Hookup
Exterior
Parking Features Attached
Garage Spaces 2.0
Pool None
Waterfront Description Lake Front,Waterfront
View Y/N Yes
View Lake, Other
Roof Type Spanish Tile
Garage Yes
Building
Lot Description < 1/4 Acre
Faces North
Story 2
Sewer Public Sewer
Water Public
Architectural Style Detached, Two Story
Level or Stories Two
Structure Type Block
Construction Status Resale
Schools
Elementary Schools Goulds
Middle Schools Cutler Bay
High Schools Homestead
Others
Pets Allowed No Pet Restrictions, Yes
Senior Community No
Tax ID 30-60-19-011-3260
Acceptable Financing Cash, Conventional, FHA, VA Loan
Listing Terms Cash, Conventional, FHA, VA Loan
Financing Conventional
Pets Allowed No Pet Restrictions, Yes
Read Less Info
Want to know what your home might be worth? Contact us for a FREE valuation!

Our team is ready to help you sell your home for the highest possible price ASAP
Bought with Stratwell, LLC
Learn More About LPT Realty



