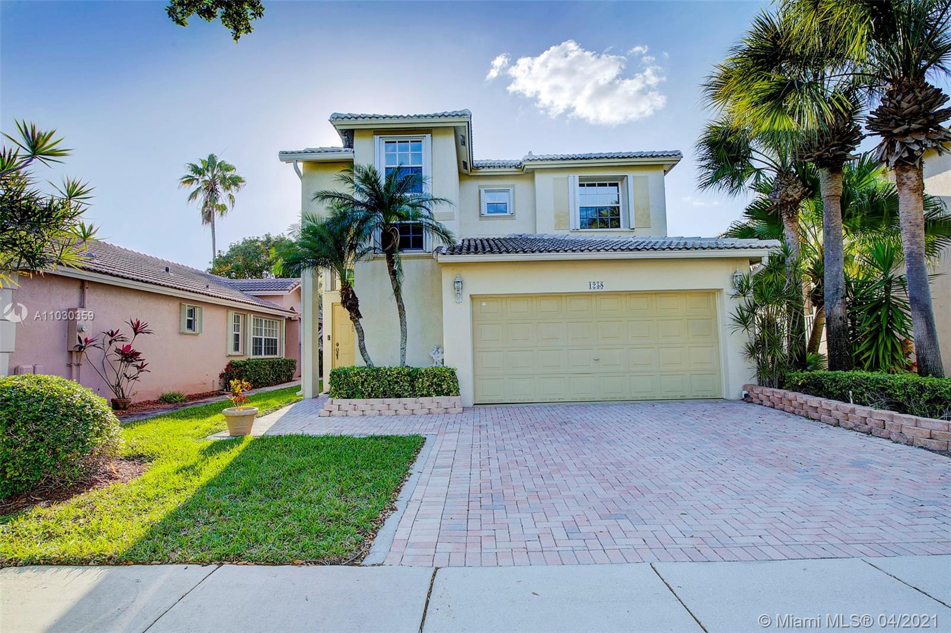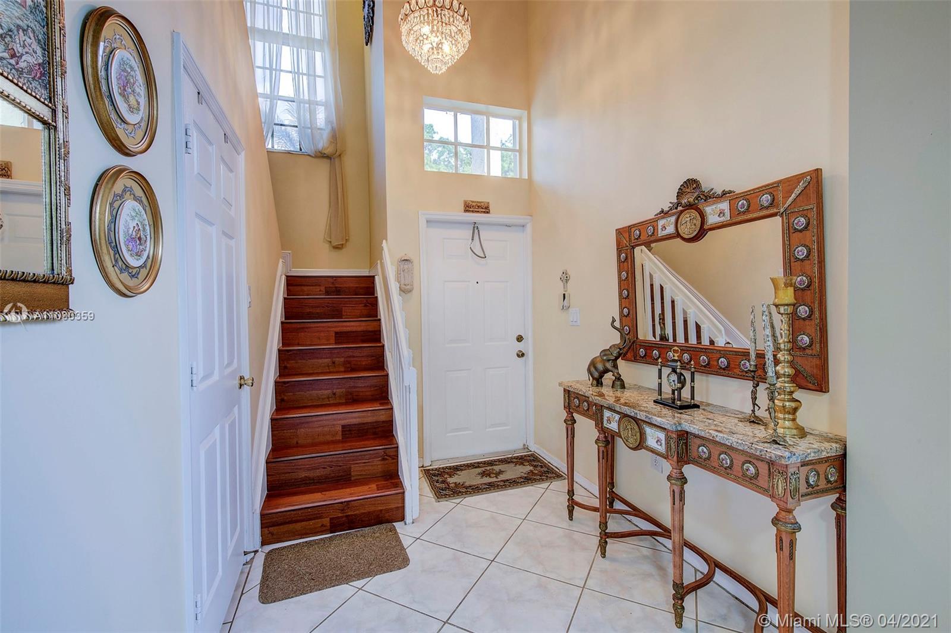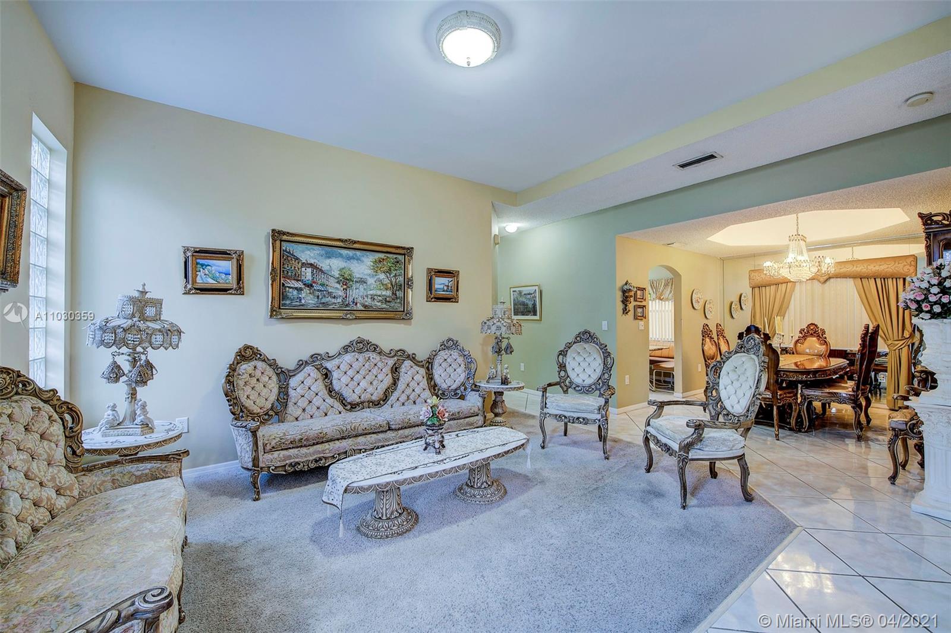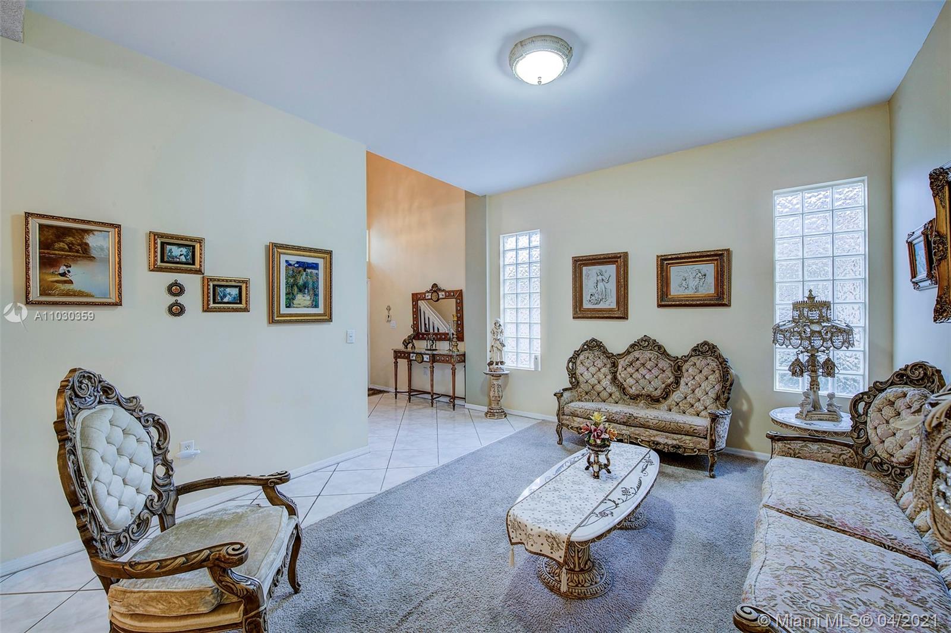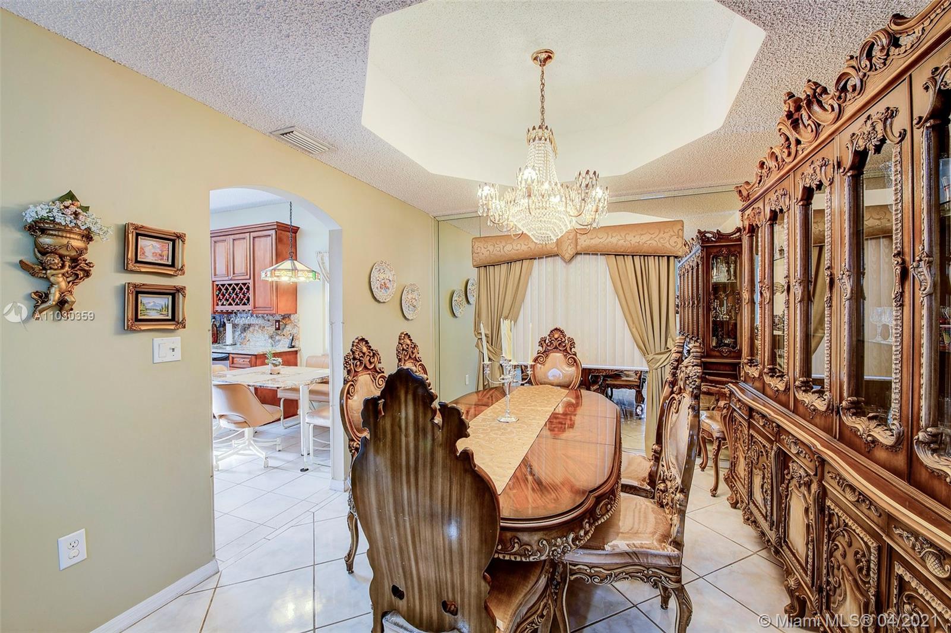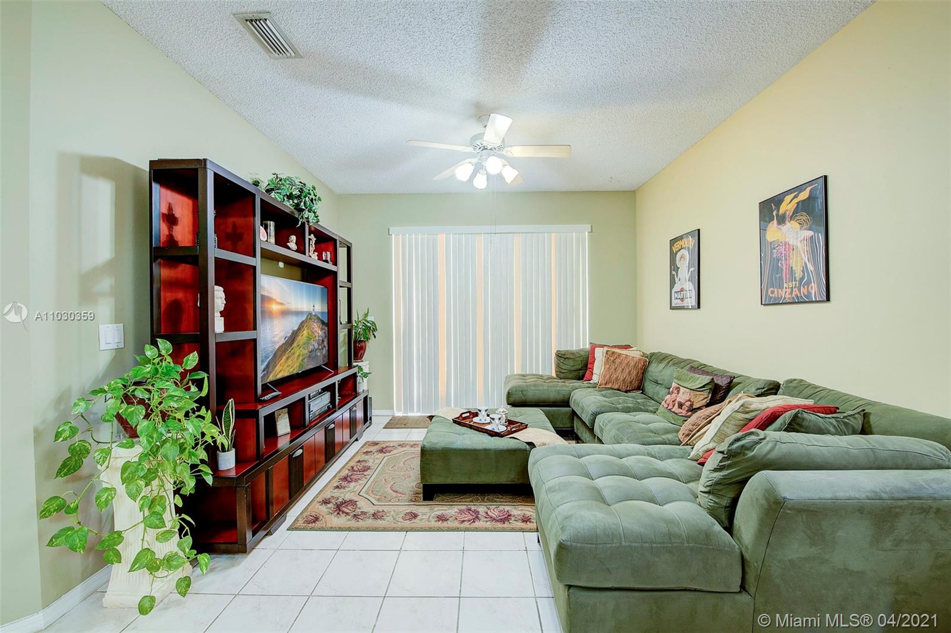$485,000
$489,999
1.0%For more information regarding the value of a property, please contact us for a free consultation.
4 Beds
3 Baths
2,075 SqFt
SOLD DATE : 06/18/2021
Key Details
Sold Price $485,000
Property Type Single Family Home
Sub Type Single Family Residence
Listing Status Sold
Purchase Type For Sale
Square Footage 2,075 sqft
Price per Sqft $233
Subdivision Lakes Of Western Pines Re
MLS Listing ID A11030359
Sold Date 06/18/21
Style Detached,Two Story
Bedrooms 4
Full Baths 2
Half Baths 1
Construction Status New Construction
HOA Fees $356/mo
HOA Y/N Yes
Year Built 1997
Annual Tax Amount $5,671
Tax Year 2020
Contingent No Contingencies
Lot Size 4,945 Sqft
Property Description
Beautiful, well kept home in the most desirable comm. of Pembroke Isles ,Gated & private! Large lot in "The Preserve". Features walk in hallway. Formal LV Rm & DRm with tray ceiling. Great kitchen, custom wood cabinets & exotic granite throughout; SS appliances, eat in kit with granite table matching counters in booth style seating; breakfast nook adds comfort to kitchen. Fam. Rm with sliding doors to large, fenced yard, & nice water fountain, room for a pool . Large Mstr bed on 1st flr, large walk in closet(s)and nice bath. Elegant 1/2 bath in hallway. Upstairs boasts a great loft, 2 Bdrms with large closets and a huge 3rd bdrm with double closets; full bath. Storm shutters & tinted windows; walk to great Club: 3 Pools,Tennis cts, Basketball, Kids areas, Gym, saunas. 1 owner, turn key!
Location
State FL
County Broward County
Community Lakes Of Western Pines Re
Area 3980
Direction Pines Blvd West to 172 Ave, make Rt go to NW 14 St to guarded entrance to Pembroke Isles; at Stop make a Rt and then the next Rt onto the Preserve; home is right in front of you.
Interior
Interior Features Bedroom on Main Level, Dining Area, Separate/Formal Dining Room, Entrance Foyer, Eat-in Kitchen, First Floor Entry, Custom Mirrors, Pantry, Walk-In Closet(s), Loft
Heating Electric
Cooling Ceiling Fan(s), Electric
Flooring Tile, Wood
Furnishings Negotiable
Window Features Other
Appliance Dryer, Dishwasher, Electric Range, Electric Water Heater, Ice Maker, Microwave, Refrigerator, Self Cleaning Oven, Washer
Exterior
Exterior Feature Fence, Lighting, Patio, Room For Pool, Storm/Security Shutters
Parking Features Attached
Garage Spaces 2.0
Pool None, Community
Community Features Clubhouse, Fitness, Game Room, Gated, Home Owners Association, Maintained Community, Other, Park, Property Manager On-Site, Pool, Sauna, Street Lights, Sidewalks, Tennis Court(s)
Utilities Available Cable Available, Underground Utilities
View Garden, Other
Roof Type Other
Street Surface Paved
Porch Patio
Garage Yes
Building
Lot Description 1/4 to 1/2 Acre Lot, Sprinklers Automatic
Faces Northwest
Story 2
Sewer Public Sewer
Water Public
Architectural Style Detached, Two Story
Level or Stories Two
Structure Type Block
Construction Status New Construction
Schools
Elementary Schools Panther Run
Middle Schools Silver Lks Middle
High Schools West Broward
Others
Pets Allowed Conditional, Yes
HOA Fee Include Common Areas,Cable TV,Maintenance Grounds,Maintenance Structure,Recreation Facilities,Security
Senior Community No
Tax ID 514008091600
Security Features Gated Community,Smoke Detector(s),Security Guard
Acceptable Financing Cash, Conventional, FHA, VA Loan
Listing Terms Cash, Conventional, FHA, VA Loan
Financing Conventional
Special Listing Condition Listed As-Is
Pets Allowed Conditional, Yes
Read Less Info
Want to know what your home might be worth? Contact us for a FREE valuation!

Our team is ready to help you sell your home for the highest possible price ASAP
Bought with La Rosa Realty Kendall, LLC.
Learn More About LPT Realty



