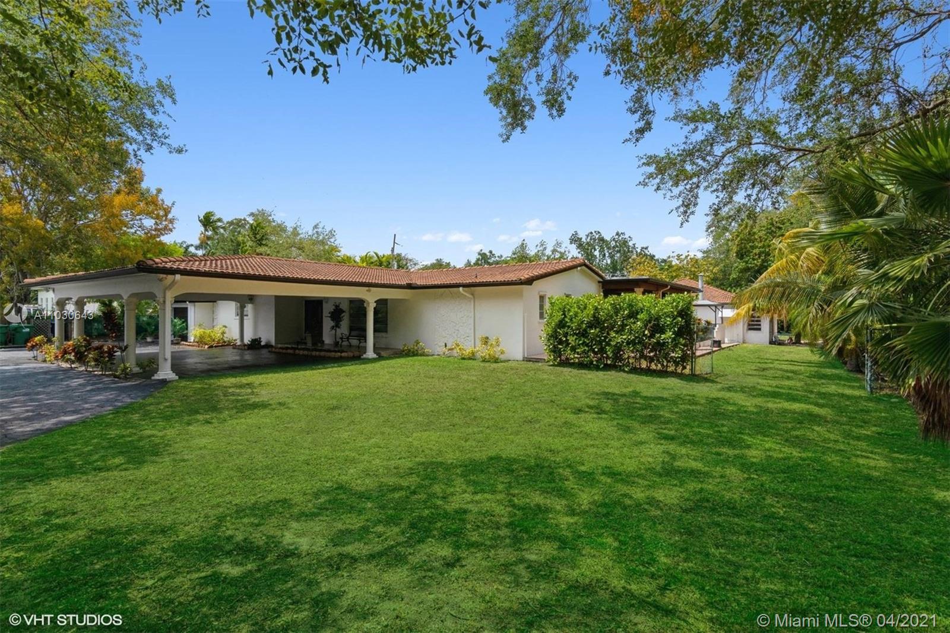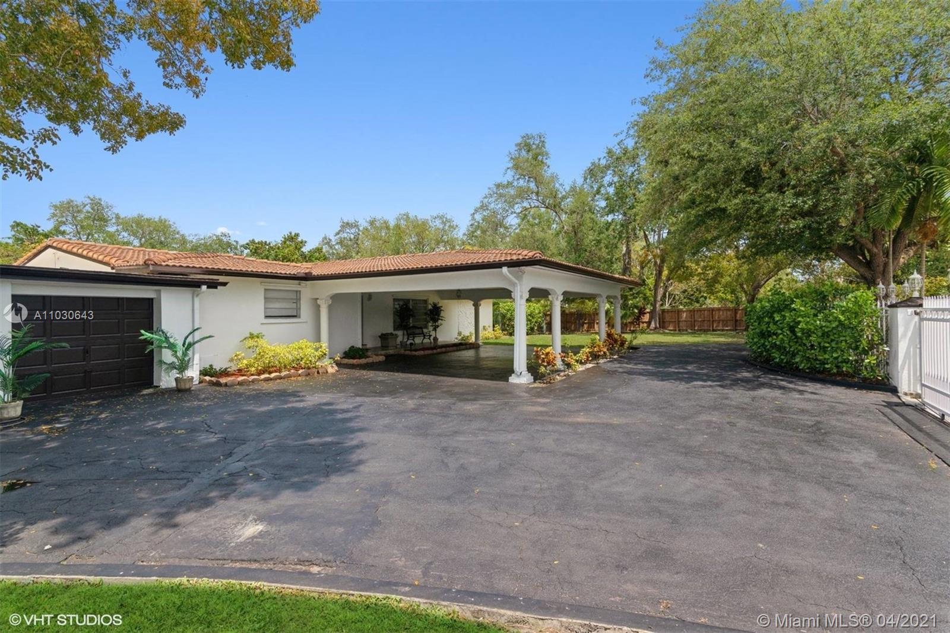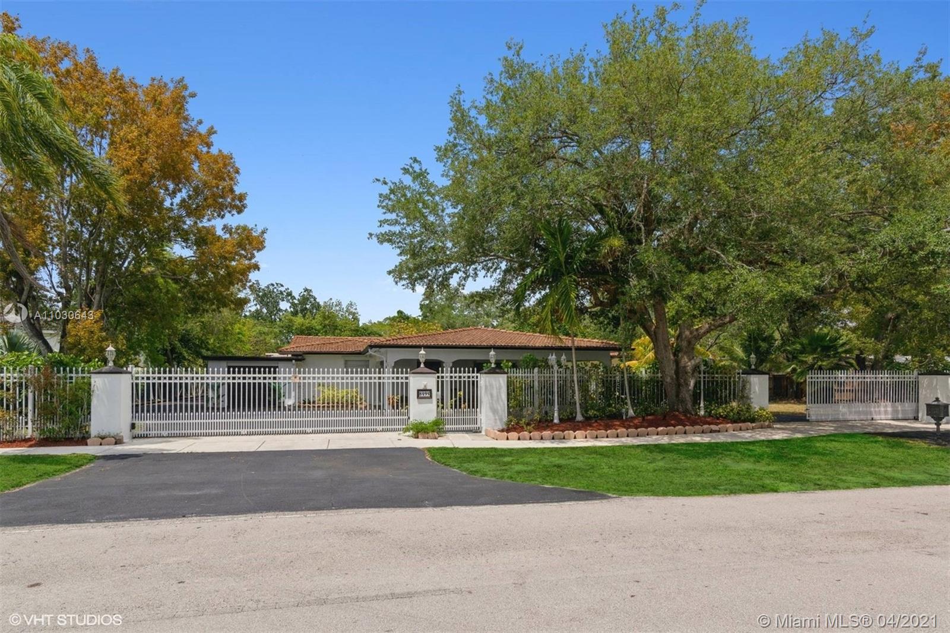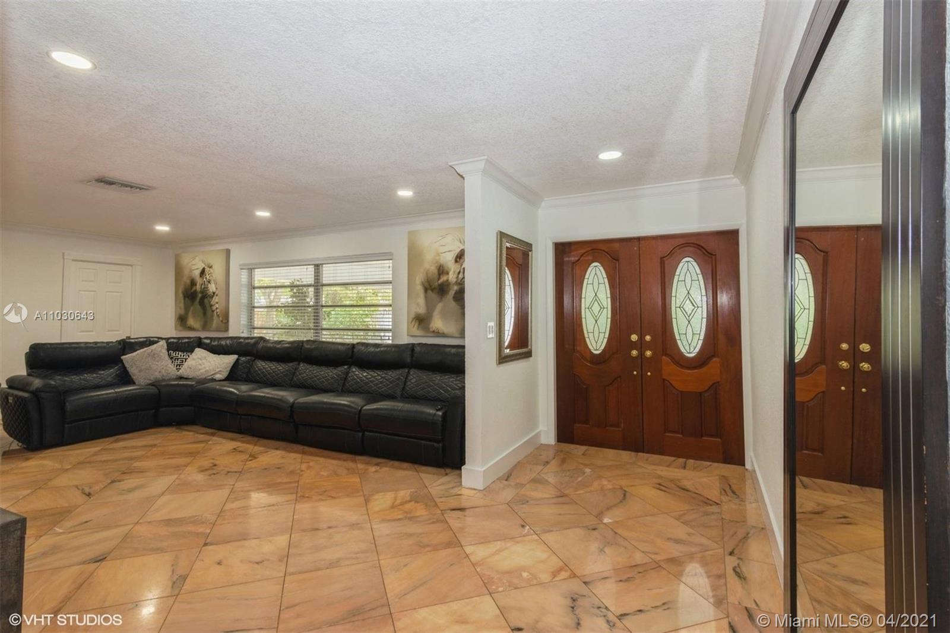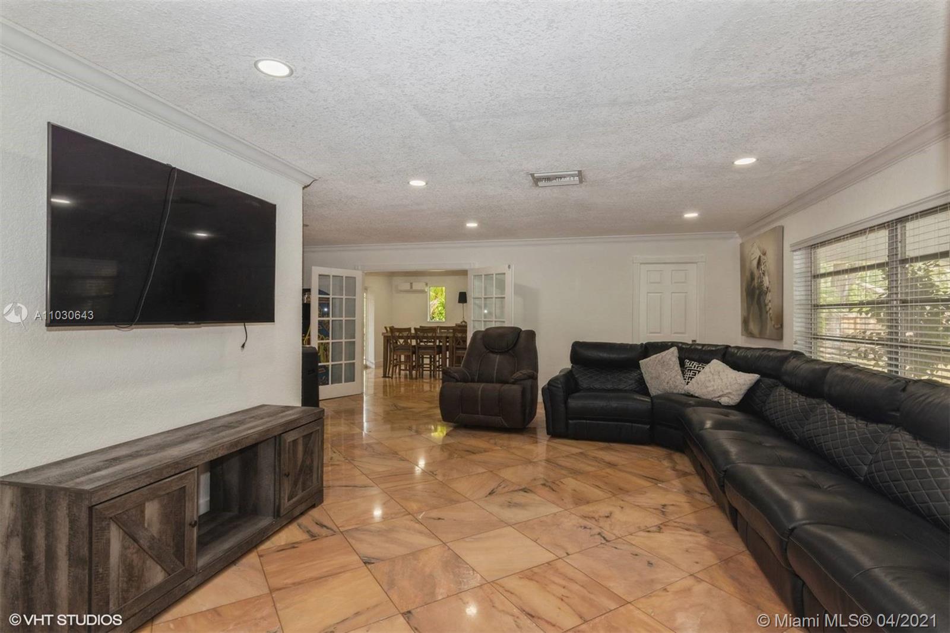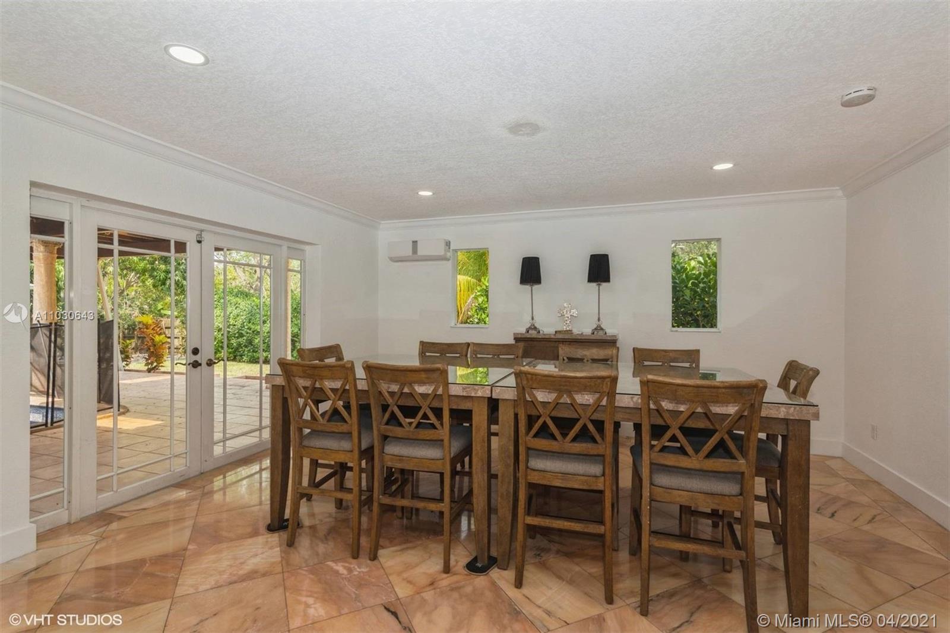$1,375,000
$1,375,000
For more information regarding the value of a property, please contact us for a free consultation.
6 Beds
4 Baths
3,595 SqFt
SOLD DATE : 06/15/2021
Key Details
Sold Price $1,375,000
Property Type Single Family Home
Sub Type Single Family Residence
Listing Status Sold
Purchase Type For Sale
Square Footage 3,595 sqft
Price per Sqft $382
Subdivision Not In Subdivision
MLS Listing ID A11030643
Sold Date 06/15/21
Style Detached,Ranch
Bedrooms 6
Full Baths 4
Construction Status Resale
HOA Y/N No
Year Built 1968
Annual Tax Amount $11,938
Tax Year 2020
Contingent Close of Other Property
Lot Size 0.900 Acres
Property Description
Great family home located in the heart of Miami close to Dadeland Mall. In-law's home in the backyard can be used for parents or as a rental. The guest home also has a small additional guest studio home. Your guests can have guests! The main home is built around the pool which features an open skyline. Very spacious backyard with mature fruit trees. Mango, avocado, mamey. Backyard includes a basketball court, detached 3 car garage, and plenty of space for an RV or Boat. Front entrance of home is secured by 2 iron gates with remote access to the main gate.
The main home has plenty of rooms and bathrooms for your family and for guests. Bonus room can be used for entertaining or as a multi-use room. Interior bedrooms have access to the pool. Kitchen and bathrooms all updated.
Location
State FL
County Miami-dade County
Community Not In Subdivision
Area 50
Direction From Palmetto Expressway (826) take SW 88th St (94) West, left on SW 87th Ave, left on 96th St, property on left
Interior
Interior Features Dining Area, Separate/Formal Dining Room, Entrance Foyer, Eat-in Kitchen, French Door(s)/Atrium Door(s), First Floor Entry, Sitting Area in Master, Walk-In Closet(s)
Heating Central
Cooling Central Air, Other, Zoned
Flooring Ceramic Tile, Marble
Furnishings Unfurnished
Window Features Blinds
Appliance Dryer, Dishwasher, Electric Range, Electric Water Heater, Disposal, Microwave, Refrigerator, Water Softener Owned, Washer
Exterior
Exterior Feature Fruit Trees, Patio
Garage Detached
Garage Spaces 3.0
Carport Spaces 2
Pool Fenced, In Ground, Other, Pool
Community Features Sidewalks
Utilities Available Cable Available
Waterfront No
View Garden, Pool
Roof Type Barrel
Porch Patio
Parking Type Attached Carport, Circular Driveway, Covered, Driveway, Detached, Garage
Garage Yes
Building
Lot Description <1 Acre, Oversized Lot, Sprinkler System
Faces South
Foundation Slab
Sewer Septic Tank
Water Well
Architectural Style Detached, Ranch
Additional Building Guest House
Structure Type Stucco
Construction Status Resale
Schools
Elementary Schools Kenwood
High Schools Killian Senior
Others
Pets Allowed No Pet Restrictions, Yes
Senior Community No
Tax ID 30-50-03-000-0780
Acceptable Financing Cash, Conventional, VA Loan
Listing Terms Cash, Conventional, VA Loan
Financing Conventional
Pets Description No Pet Restrictions, Yes
Read Less Info
Want to know what your home might be worth? Contact us for a FREE valuation!

Our team is ready to help you sell your home for the highest possible price ASAP
Bought with Muro Real Estate
Learn More About LPT Realty



