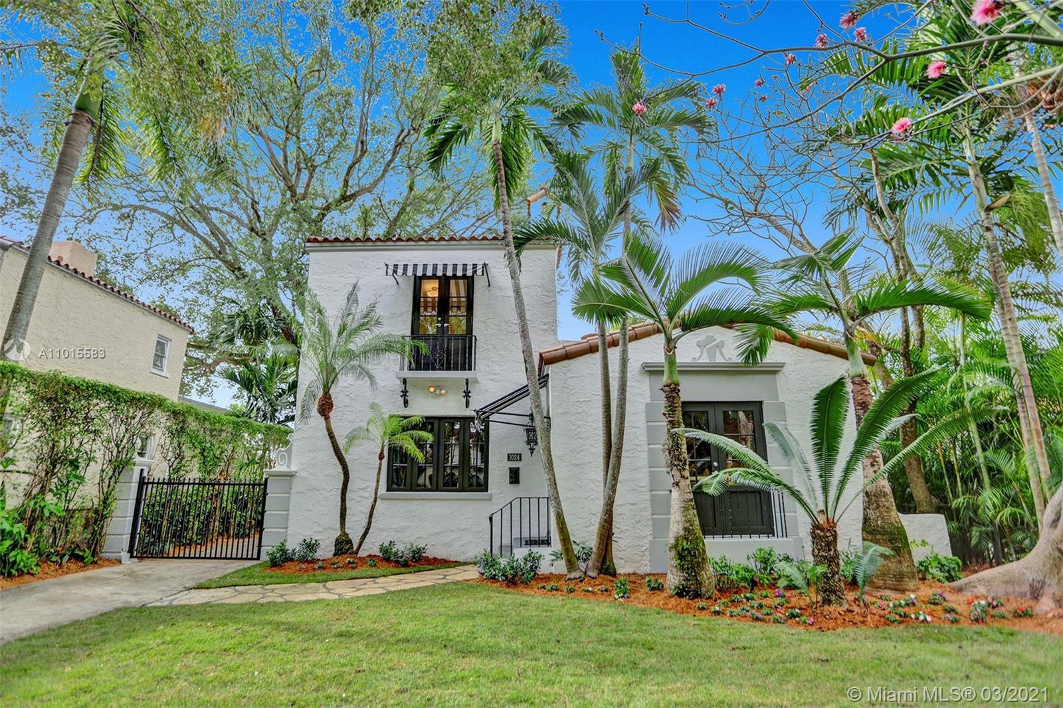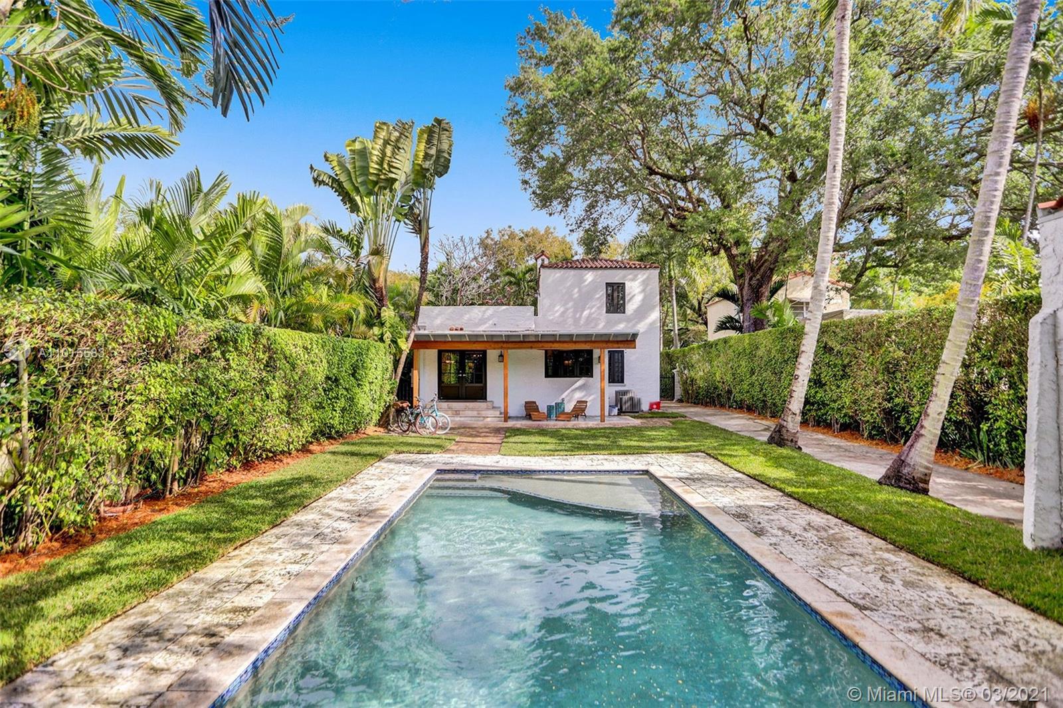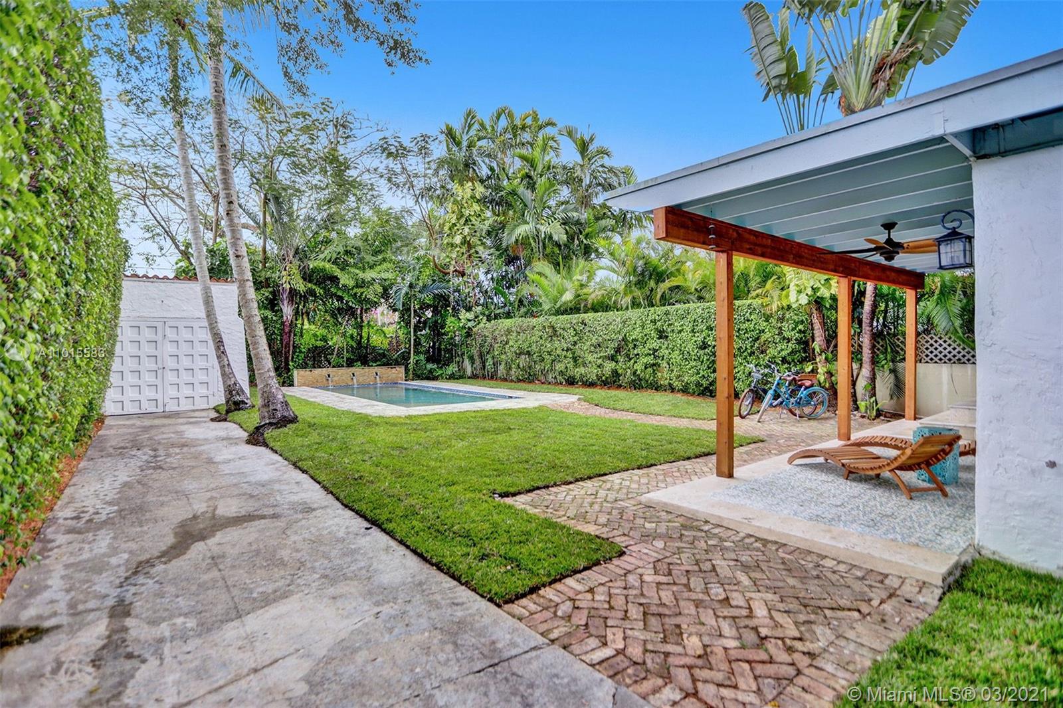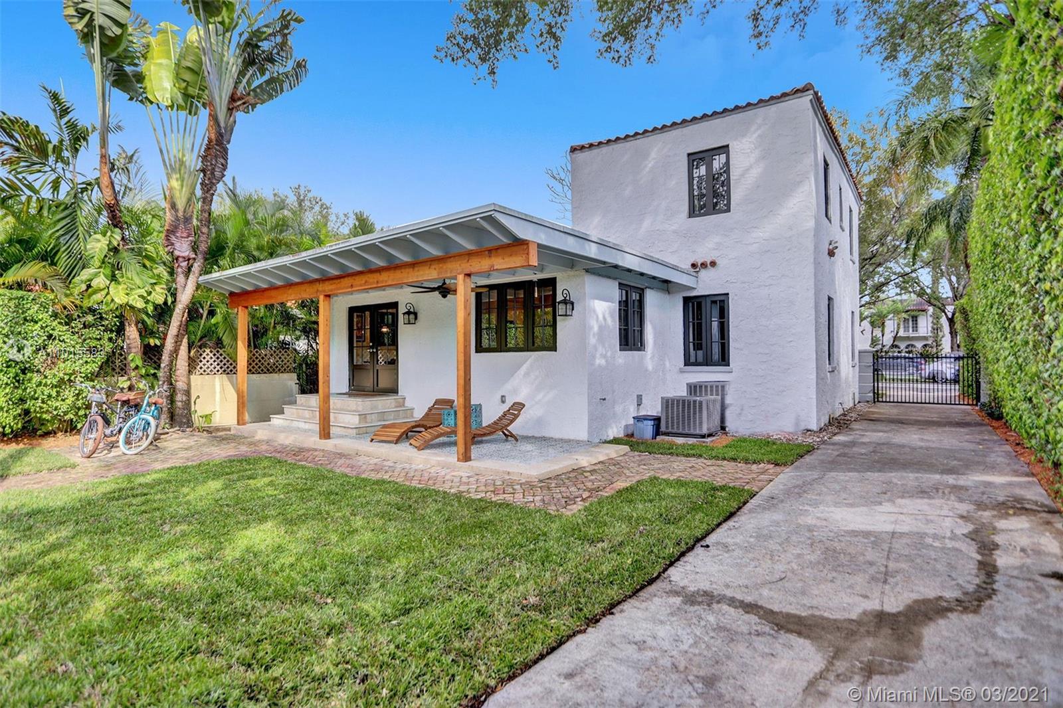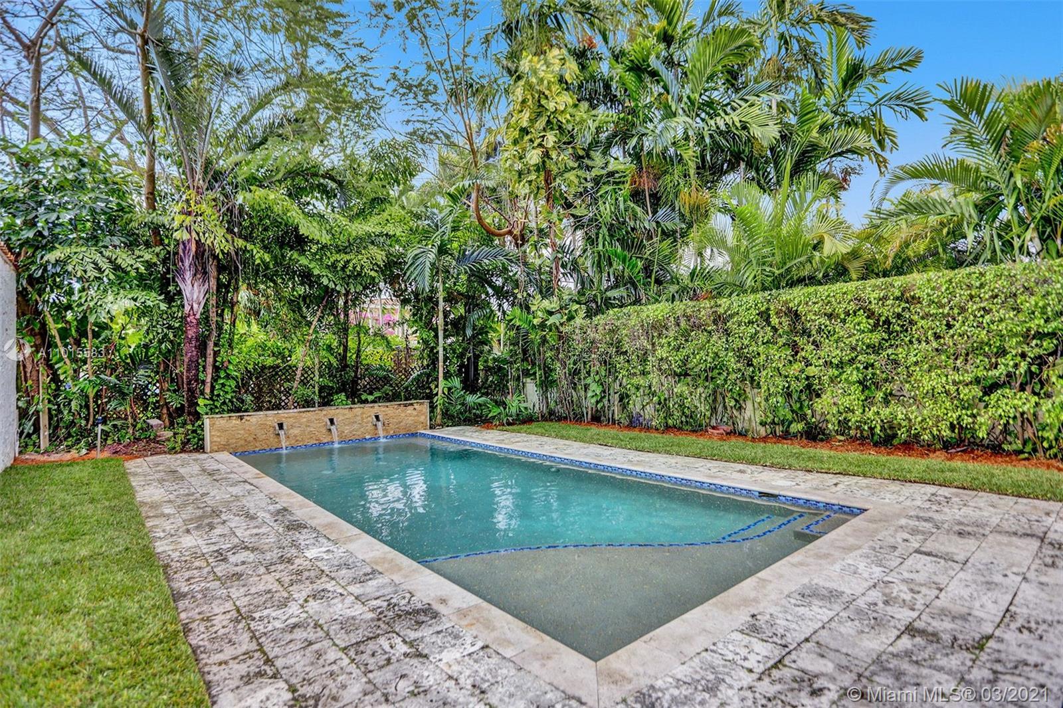$1,210,320
$1,140,000
6.2%For more information regarding the value of a property, please contact us for a free consultation.
3 Beds
2 Baths
2,122 SqFt
SOLD DATE : 05/10/2021
Key Details
Sold Price $1,210,320
Property Type Single Family Home
Sub Type Single Family Residence
Listing Status Sold
Purchase Type For Sale
Square Footage 2,122 sqft
Price per Sqft $570
Subdivision Coral Gables Sec C
MLS Listing ID A11015583
Sold Date 05/10/21
Style Two Story,Spanish/Mediterranean
Bedrooms 3
Full Baths 2
Construction Status Resale
HOA Y/N No
Year Built 1923
Annual Tax Amount $11,979
Tax Year 2020
Contingent No Contingencies
Lot Size 7,500 Sqft
Property Description
Built in 1923 by original Coral Gables architect Martin Luther Hampton, Jr., this elegant 2-story Spanish Colonial has been lovingly restored to its original charm. First floor features spacious formal living and dining rooms with original oak floors, two br, two full bths, and large new, Bosch-equipped eat-in kitchen that opens onto Cuban-tiled veranda and deep back yard with large pool. Second floor main room includes large walk-in closet (formerly a fourth bd, could double as nursery or office) Spa bath with Japanese-style enclosure with separate shower & soaking tub as well as private roof terrace. New impact doors and windows throughout, newly landscaped front and back yards. Located on beautiful tree canopied Alhambra Cr walking and biking distance to downtown Coral Gables
Location
State FL
County Miami-dade County
Community Coral Gables Sec C
Area 41
Direction Alhambra Cr to 1024 just three homes west of Granda on South side of street.
Interior
Interior Features Bedroom on Main Level, Closet Cabinetry, Dining Area, Separate/Formal Dining Room, Dual Sinks, French Door(s)/Atrium Door(s), First Floor Entry, Fireplace, High Ceilings, Kitchen/Dining Combo, Separate Shower, Upper Level Master, Walk-In Closet(s)
Heating Central
Cooling Central Air, Electric
Flooring Tile, Wood
Fireplaces Type Decorative
Furnishings Unfurnished
Window Features Impact Glass
Appliance Dryer, Dishwasher, Electric Water Heater, Disposal, Gas Range, Microwave, Refrigerator, Washer
Laundry In Garage
Exterior
Exterior Feature Awning(s), Deck, Fence, Security/High Impact Doors, Porch
Parking Features Detached
Garage Spaces 1.0
Pool In Ground, Pool
Utilities Available Cable Available
View Garden, Pool
Roof Type Barrel,Flat
Porch Deck, Open, Porch
Garage Yes
Building
Lot Description Interior Lot, 1/4 to 1/2 Acre Lot
Faces North
Story 2
Sewer Septic Tank
Water Public
Architectural Style Two Story, Spanish/Mediterranean
Level or Stories Two
Structure Type Block
Construction Status Resale
Schools
Elementary Schools Coral Gables
Middle Schools Carver; G.W.
High Schools Coral Gables
Others
Pets Allowed No Pet Restrictions, Yes
Senior Community No
Tax ID 03-41-07-014-0450
Acceptable Financing Cash, Conventional, VA Loan
Listing Terms Cash, Conventional, VA Loan
Financing Cash
Special Listing Condition Listed As-Is
Pets Allowed No Pet Restrictions, Yes
Read Less Info
Want to know what your home might be worth? Contact us for a FREE valuation!

Our team is ready to help you sell your home for the highest possible price ASAP
Bought with Brokers, LLC
Learn More About LPT Realty



