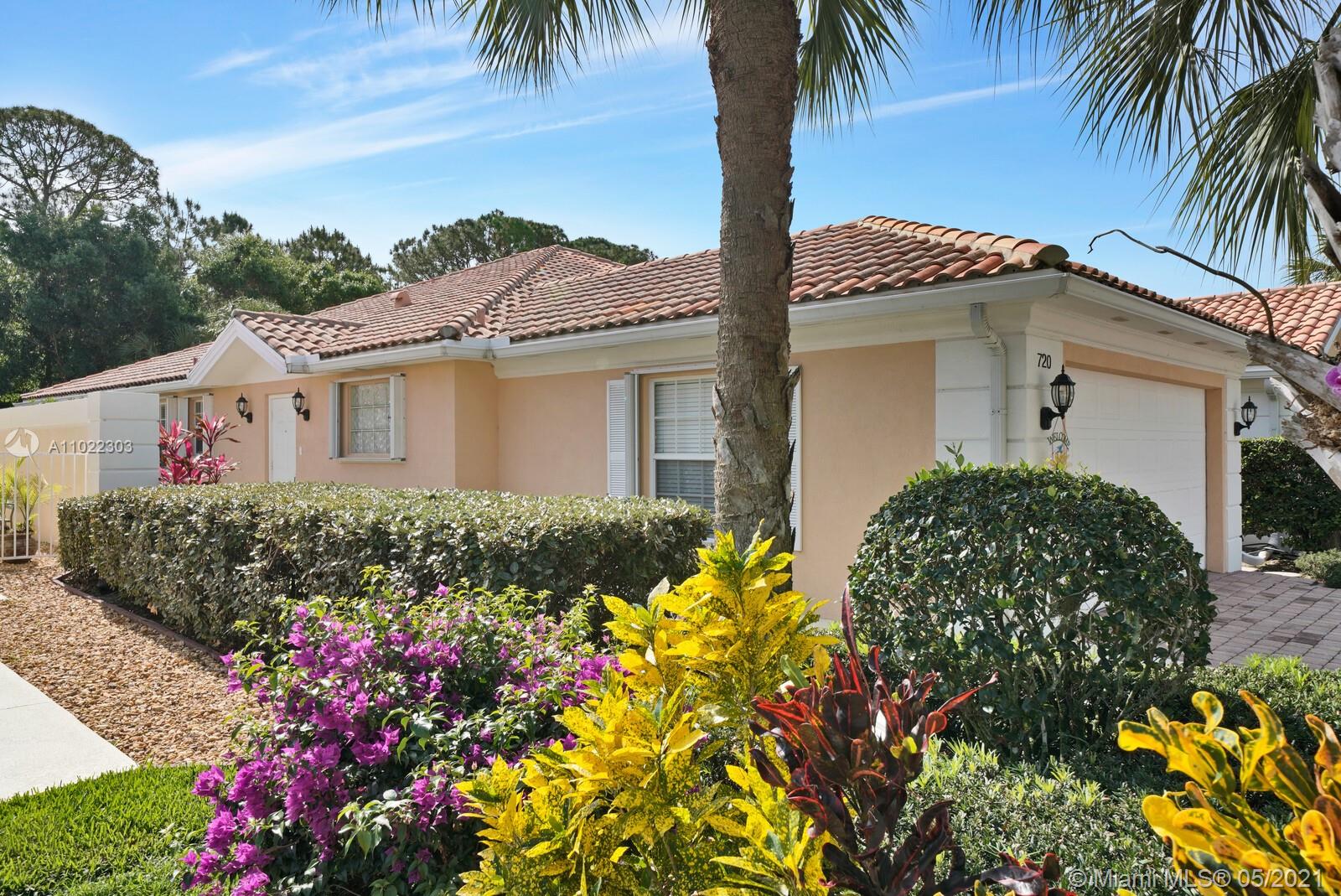$340,000
$347,500
2.2%For more information regarding the value of a property, please contact us for a free consultation.
2 Beds
2 Baths
1,528 SqFt
SOLD DATE : 05/06/2021
Key Details
Sold Price $340,000
Property Type Single Family Home
Sub Type Single Family Residence
Listing Status Sold
Purchase Type For Sale
Square Footage 1,528 sqft
Price per Sqft $222
Subdivision Florida Club Pud Phase Iv
MLS Listing ID A11022303
Sold Date 05/06/21
Style One Story
Bedrooms 2
Full Baths 2
Construction Status New Construction
HOA Fees $287/mo
HOA Y/N Yes
Year Built 2001
Annual Tax Amount $4,309
Tax Year 2020
Contingent No Contingencies
Lot Size 5,183 Sqft
Property Description
Very sought after DiVosta built home in The Florida Club is now available! Beautifully maintained and tastefully decorated Capri Model. The delightful renovated kitchen features granite countertops. There are tile floors throughout this light and bright home with carpet in the 2 bedrooms. This home is ready to move in, relax, and totally enjoy! Even the decorator furniture can stay and is negotiable. The community offers tennis courts, pickleball courts, community pool, and lovely tree-lined streets. Centered in the development is a Championship “pay as you play”, no membership required 18 hole golf course, with clubhouse, restaurant, bar, pro shop, and driving range. Are you ready to move? This home is ready for you!
Location
State FL
County Martin County
Community Florida Club Pud Phase Iv
Area 6120
Direction Exit 101 (Stuart/Kanner Hwy) from I-95, go 1/2 mile west. Turn left into The Florida Club, proceed straight, passing the Golf Club, go thru the Lakes Gate (need code) pass the tennis courts. The next street is Balmoral. Turn left, house is on the right.
Interior
Interior Features Breakfast Bar, Built-in Features, Bedroom on Main Level, Breakfast Area, Closet Cabinetry, Entrance Foyer, Eat-in Kitchen, First Floor Entry, High Ceilings, Living/Dining Room, Main Level Master, Split Bedrooms, Attic, Central Vacuum
Heating Electric
Cooling Electric
Flooring Tile
Furnishings Negotiable
Window Features Blinds,Double Hung,Metal,Sliding
Appliance Dryer, Dishwasher, Electric Range, Electric Water Heater, Disposal, Ice Maker, Microwave, Refrigerator, Self Cleaning Oven, Washer
Laundry Laundry Tub
Exterior
Exterior Feature Enclosed Porch, Patio, Room For Pool, Storm/Security Shutters
Garage Attached
Garage Spaces 2.0
Pool None, Community
Community Features Bar/Lounge, Clubhouse, Golf, Golf Course Community, Game Room, Gated, Home Owners Association, Other, Property Manager On-Site, Pool, Street Lights, Sidewalks, Tennis Court(s)
Utilities Available Cable Available, Underground Utilities
Waterfront No
View Garden
Roof Type Barrel
Street Surface Paved
Porch Patio, Porch, Screened
Parking Type Attached, Covered, Driveway, Garage, Paver Block, On Street, Garage Door Opener
Garage Yes
Building
Lot Description < 1/4 Acre
Faces Northwest
Story 1
Sewer Public Sewer
Water Public
Architectural Style One Story
Structure Type Block
Construction Status New Construction
Schools
Elementary Schools Crystal Lake
Middle Schools Dr. David L. Anderson
High Schools South Fork
Others
Pets Allowed Conditional, Yes
HOA Fee Include Common Areas,Cable TV,Internet,Maintenance Grounds,Maintenance Structure,Recreation Facilities,Security
Senior Community No
Tax ID 073941018000007600
Security Features Security System Owned,Security Gate,Gated Community,Smoke Detector(s)
Acceptable Financing Cash, Conventional
Listing Terms Cash, Conventional
Financing Cash
Pets Description Conditional, Yes
Read Less Info
Want to know what your home might be worth? Contact us for a FREE valuation!

Our team is ready to help you sell your home for the highest possible price ASAP
Bought with Compass Florida LLC
Learn More About LPT Realty



