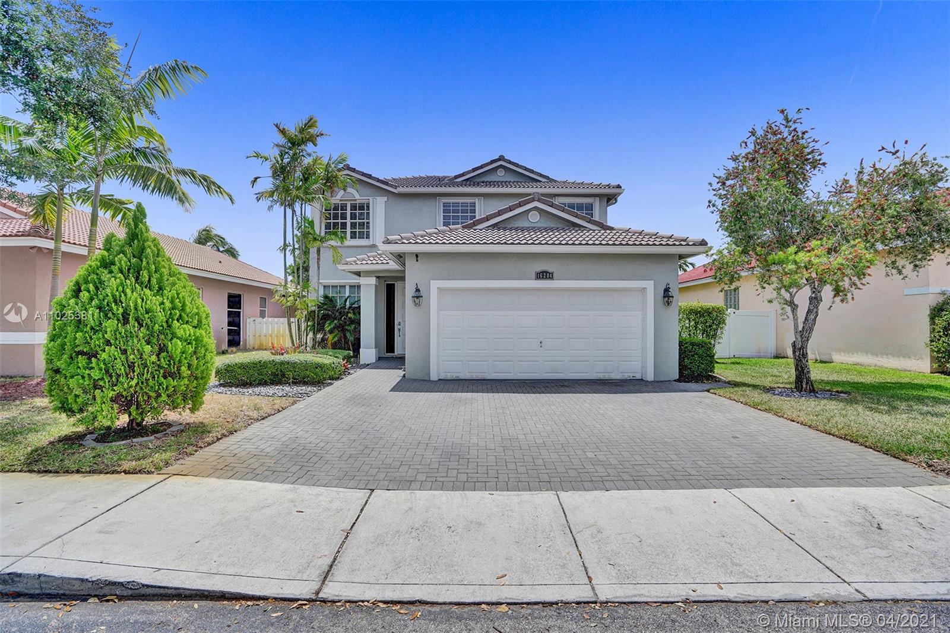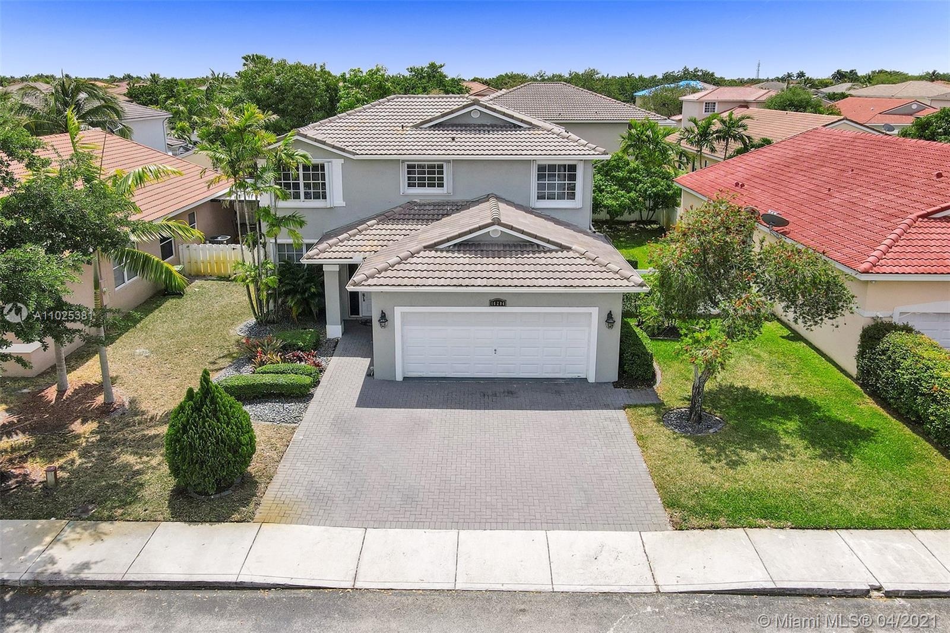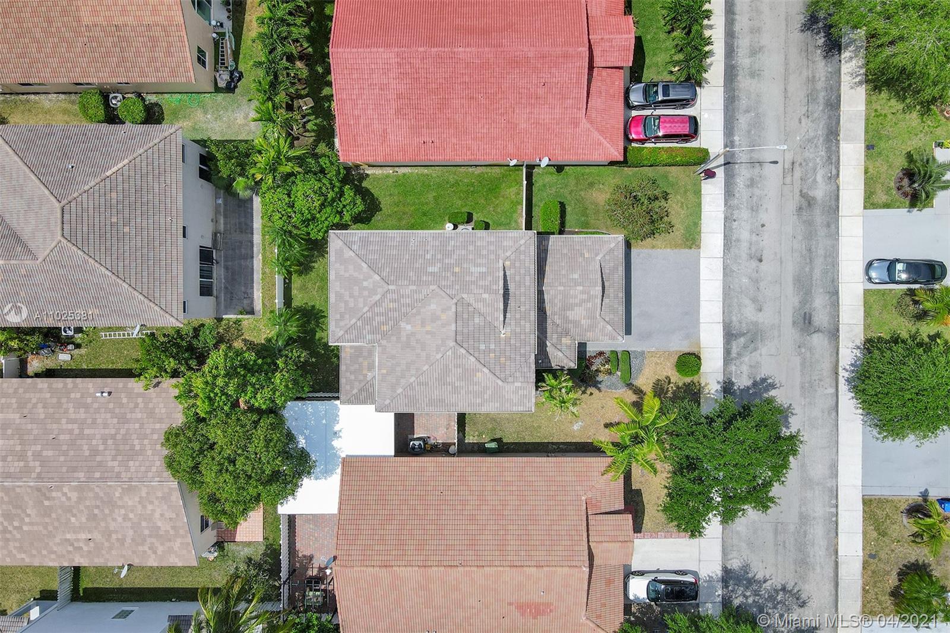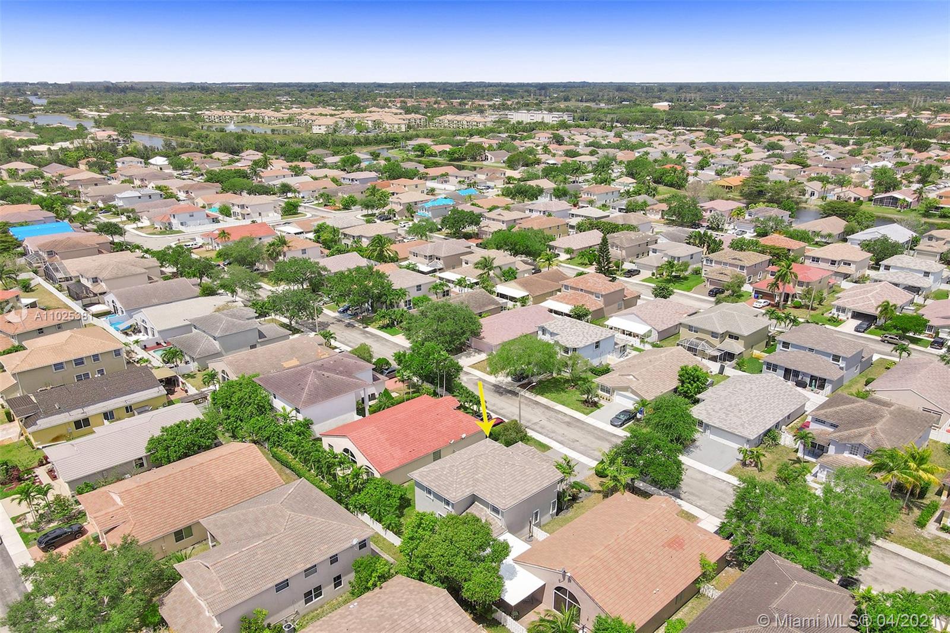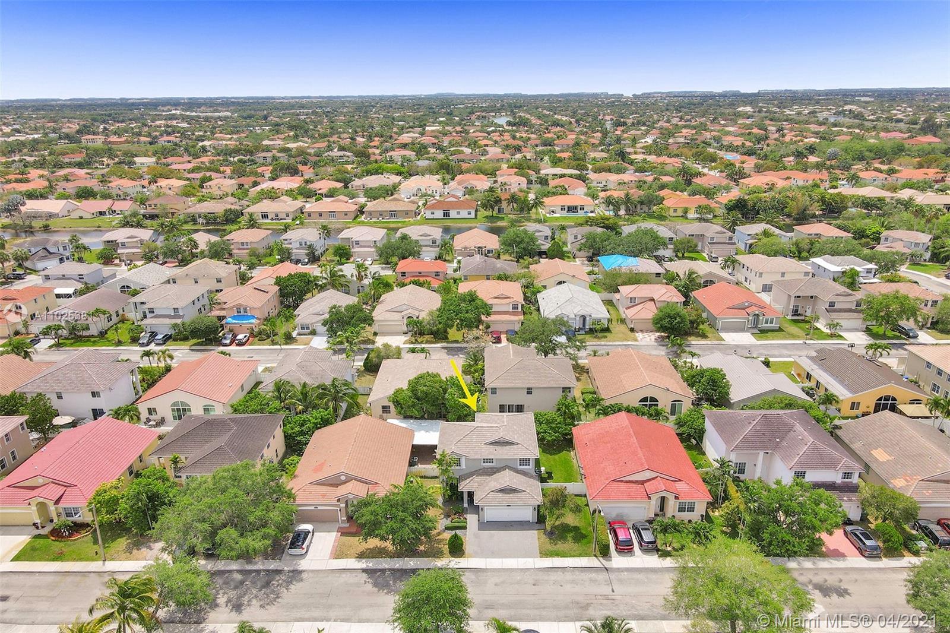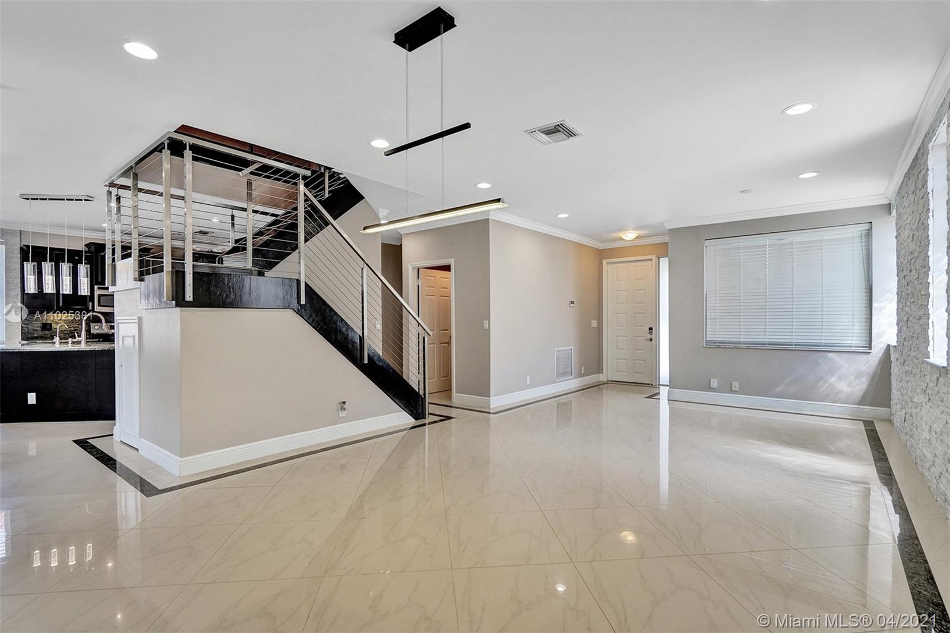$515,000
$469,000
9.8%For more information regarding the value of a property, please contact us for a free consultation.
4 Beds
3 Baths
2,292 SqFt
SOLD DATE : 04/30/2021
Key Details
Sold Price $515,000
Property Type Single Family Home
Sub Type Single Family Residence
Listing Status Sold
Purchase Type For Sale
Square Footage 2,292 sqft
Price per Sqft $224
Subdivision Parkside At Spring Valley
MLS Listing ID A11025381
Sold Date 04/30/21
Style Two Story
Bedrooms 4
Full Baths 2
Half Baths 1
Construction Status Resale
HOA Fees $169/qua
HOA Y/N Yes
Year Built 1997
Annual Tax Amount $6,527
Tax Year 2020
Contingent Pending Inspections
Lot Size 4,950 Sqft
Property Description
Come experience an upgraded and meticulously maintained 4 bed/2.5 bath PLUS den, 2 car garage home, located in the beautiful Parkside at Spring Valley! It's your perfect home with all the desirable features - accordion shutters, one bedroom and bath on the main floor, upgraded kitchen with granite and SS appliances, neutral 18x18 marble tile with elegant border, generous size bedrooms with ample closet spaces, stainless steel railing, and stone walls. Roof 1996, AC 2014, Samsung washer + dryer 2015, tankless water heater, custom closets, Vivant Security System, custom lighting and water softener. Covered lanai and fenced backyard, 24-hour security and great schools. Near 175, shopping and everything you could desire. This true pride in ownership is all here and available just for you!
Location
State FL
County Broward County
Community Parkside At Spring Valley
Area 3980
Direction Please reference GPS
Interior
Interior Features Built-in Features, Bedroom on Main Level, Breakfast Area, Closet Cabinetry, Dining Area, Separate/Formal Dining Room, Eat-in Kitchen, French Door(s)/Atrium Door(s), First Floor Entry, Upper Level Master, Vaulted Ceiling(s), Walk-In Closet(s), Attic
Heating Central
Cooling Central Air, Ceiling Fan(s)
Flooring Tile, Wood
Window Features Blinds
Appliance Dryer, Dishwasher, Ice Maker, Microwave, Refrigerator, Water Softener Owned, Trash Compactor, Washer
Laundry In Garage
Exterior
Exterior Feature Lighting, Porch
Garage Spaces 2.0
Pool None, Community
Community Features Home Owners Association, Maintained Community, Pool
View Garden
Roof Type Spanish Tile
Porch Open, Porch
Garage Yes
Building
Lot Description Sprinkler System, < 1/4 Acre
Faces North
Story 2
Sewer Public Sewer
Water Public
Architectural Style Two Story
Level or Stories Two
Structure Type Block
Construction Status Resale
Others
Pets Allowed Conditional, Yes
HOA Fee Include Common Areas,Maintenance Structure,Security
Senior Community No
Tax ID 514008102660
Security Features Security System Owned,Smoke Detector(s)
Acceptable Financing Cash, Conventional, FHA, VA Loan
Listing Terms Cash, Conventional, FHA, VA Loan
Financing Cash
Pets Allowed Conditional, Yes
Read Less Info
Want to know what your home might be worth? Contact us for a FREE valuation!

Our team is ready to help you sell your home for the highest possible price ASAP
Bought with Keller Williams Legacy
Learn More About LPT Realty



