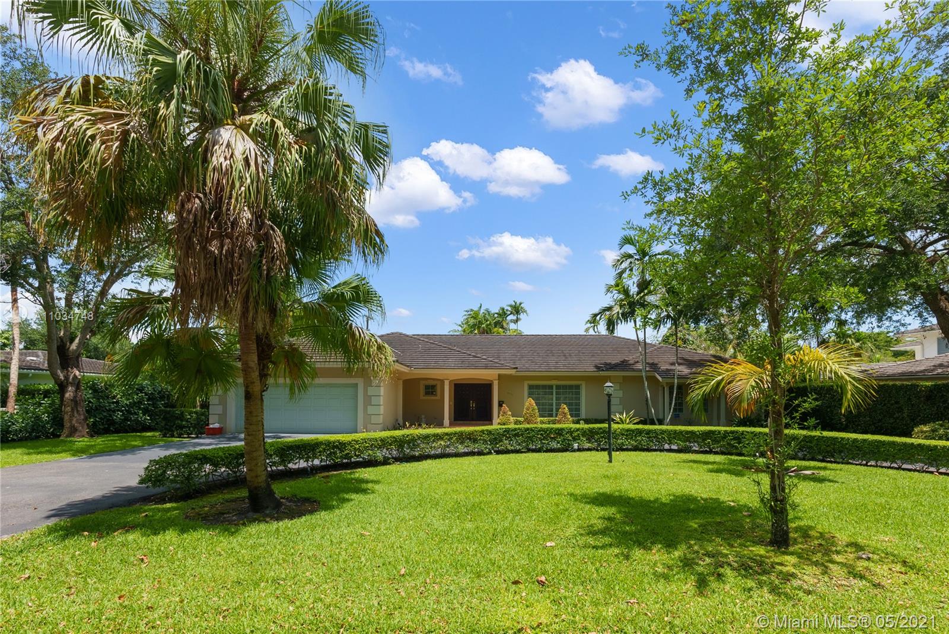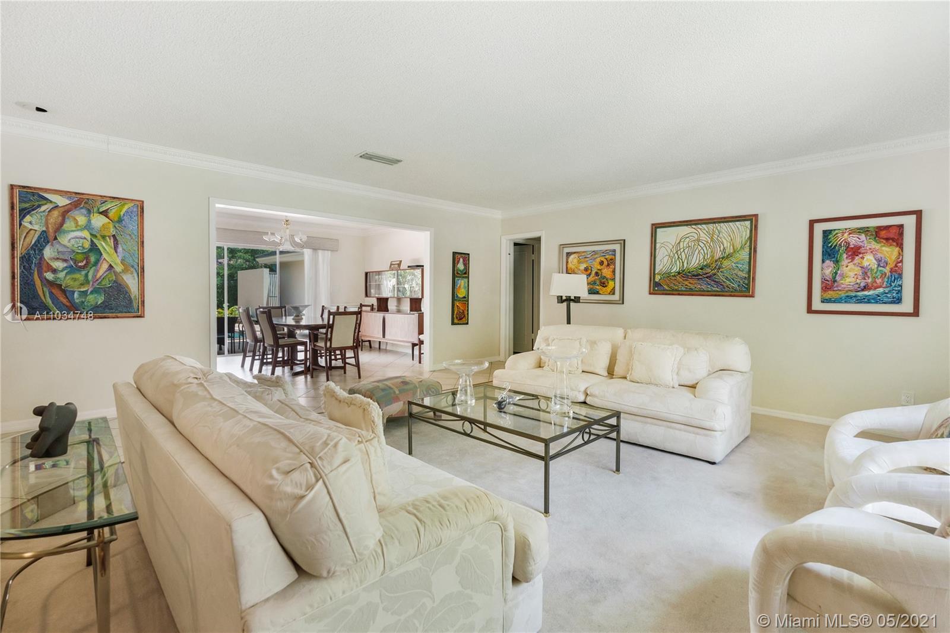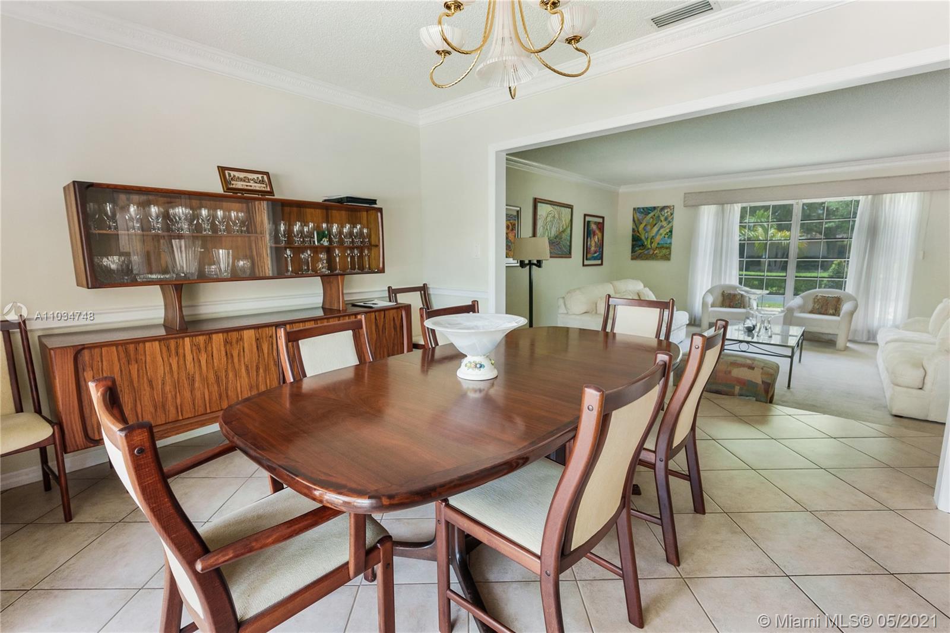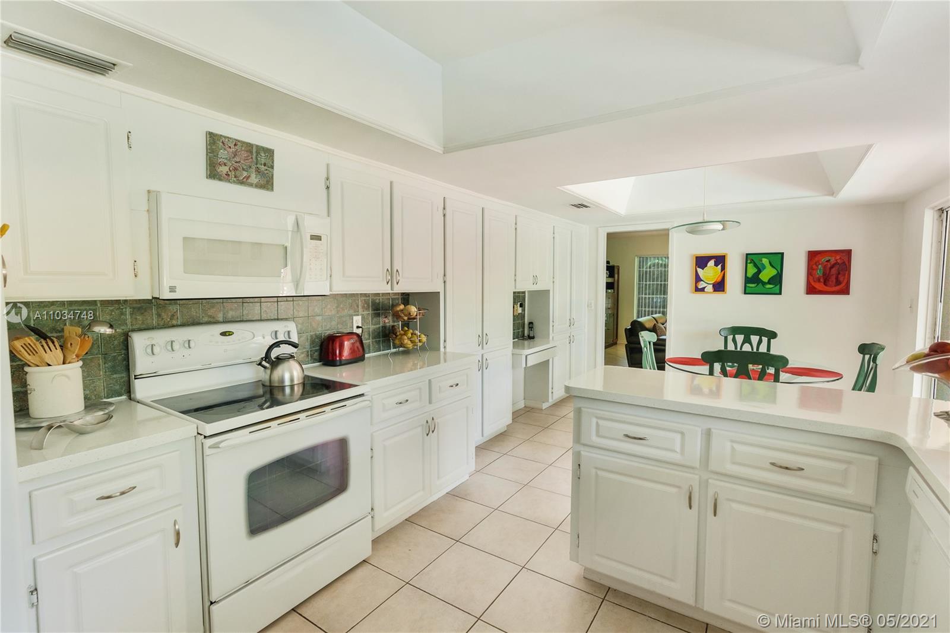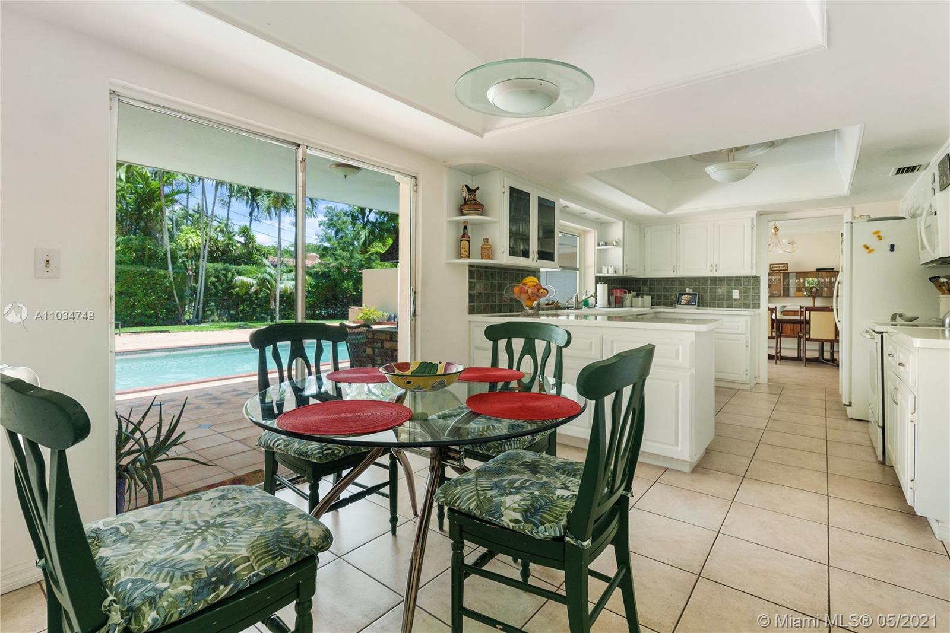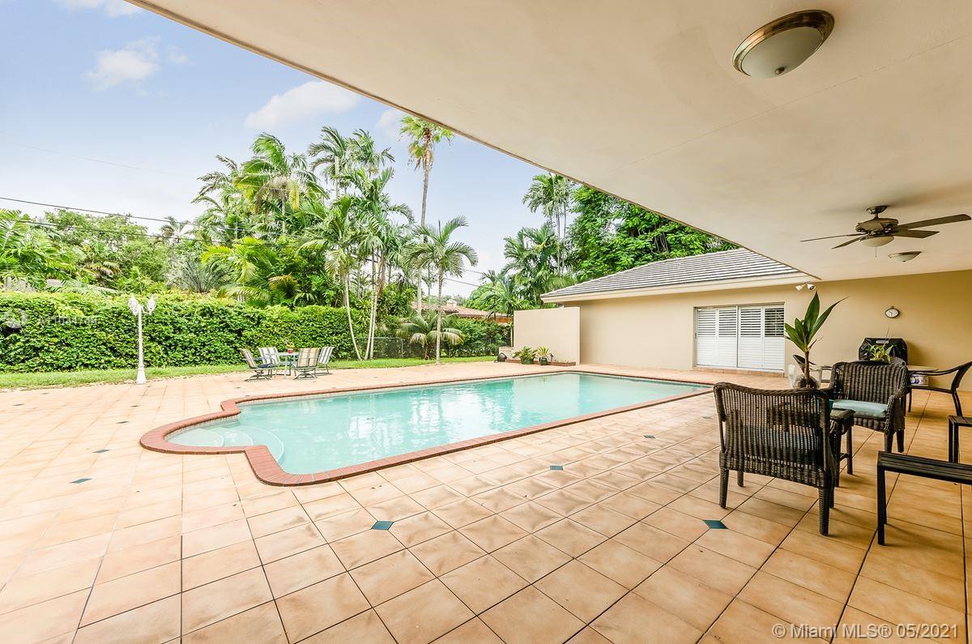$1,730,000
$1,990,000
13.1%For more information regarding the value of a property, please contact us for a free consultation.
5 Beds
4 Baths
3,394 SqFt
SOLD DATE : 08/20/2021
Key Details
Sold Price $1,730,000
Property Type Single Family Home
Sub Type Single Family Residence
Listing Status Sold
Purchase Type For Sale
Square Footage 3,394 sqft
Price per Sqft $509
Subdivision Coral Gables Country Club
MLS Listing ID A11034748
Sold Date 08/20/21
Style Detached,Ranch
Bedrooms 5
Full Baths 4
Construction Status Resale
HOA Y/N No
Year Built 1974
Annual Tax Amount $10,774
Tax Year 2020
Contingent Backup Contract/Call LA
Lot Size 0.321 Acres
Property Description
Perfect for a large family, spacious one-story home with split plan and pool on a quiet charming street. Large 5 bedrooms, 4 full baths, formal living and dining rooms. 2 car garage, circular driveway, and covered lanai overlooking pool. Great location and within walking distance to Biltmore Hotel. Close to shopping, restaurants, parks and much more. Lots of potential to make it your own with many possibilities!
Location
State FL
County Miami-dade County
Community Coral Gables Country Club
Area 41
Interior
Interior Features Wet Bar, Eat-in Kitchen, Fireplace, Living/Dining Room, Main Level Master, Pantry, Split Bedrooms, Walk-In Closet(s)
Heating Central
Cooling Central Air
Flooring Carpet, Tile
Fireplace Yes
Window Features Blinds,Plantation Shutters
Appliance Dryer, Dishwasher, Disposal, Microwave, Trash Compactor, Washer
Exterior
Exterior Feature Fence, Outdoor Grill, Patio
Garage Attached
Garage Spaces 2.0
Pool In Ground, Pool
Community Features Other
Waterfront No
View Garden
Roof Type Slate
Porch Patio
Parking Type Attached, Circular Driveway, Garage, Garage Door Opener
Garage Yes
Building
Lot Description Oversized Lot
Faces South
Foundation Slab
Sewer Public Sewer
Water Public
Architectural Style Detached, Ranch
Structure Type Block
Construction Status Resale
Schools
Elementary Schools Coral Gables
Middle Schools Ponce De Leon
High Schools Coral Glades High
Others
Pets Allowed No Pet Restrictions, Yes
Senior Community No
Tax ID 03-41-18-006-1940
Security Features Security System Owned,Smoke Detector(s)
Acceptable Financing Cash, Conventional
Listing Terms Cash, Conventional
Financing Conventional
Special Listing Condition Listed As-Is
Pets Description No Pet Restrictions, Yes
Read Less Info
Want to know what your home might be worth? Contact us for a FREE valuation!

Our team is ready to help you sell your home for the highest possible price ASAP
Bought with Realty World Executive Homes
Learn More About LPT Realty



