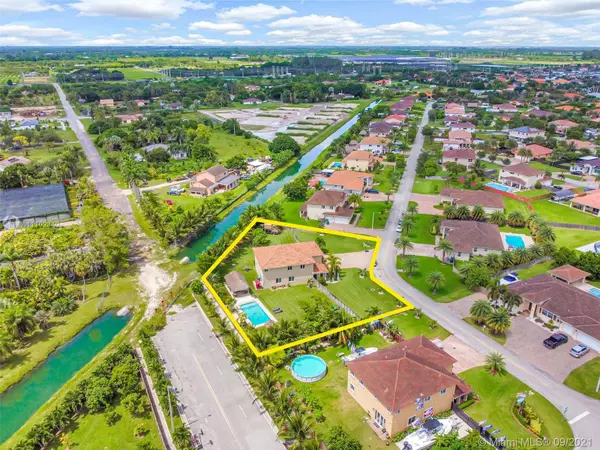$827,500
$849,000
2.5%For more information regarding the value of a property, please contact us for a free consultation.
5 Beds
5 Baths
3,576 SqFt
SOLD DATE : 12/27/2021
Key Details
Sold Price $827,500
Property Type Single Family Home
Sub Type Single Family Residence
Listing Status Sold
Purchase Type For Sale
Square Footage 3,576 sqft
Price per Sqft $231
Subdivision Estate Mansions 1St Addn
MLS Listing ID A11102340
Sold Date 12/27/21
Style Detached,Two Story
Bedrooms 5
Full Baths 4
Half Baths 1
Construction Status Resale
HOA Y/N No
Year Built 2015
Annual Tax Amount $8,916
Tax Year 2020
Contingent No Contingencies
Property Description
This home is prefect for big families! 2 master Bedrooms w/ shower/ tub combo. 1 bd/bth downstairs + 1/2 bth. 2 huge family rooms. The kitchen was converted into a chefs eat in kitchen w/ a beautiful kitchen backsplash that beautifully compliments the kitchen and the style of the home! The entire first floor comes equipped w/ plantation blinds as well. Also comes w/ upgraded High Impact windows and doors, and w/ security cameras surrounding the entire house. 3 Car garage. For those who love big parties, this home is perfect because it comes with a custom pool, Tiki Hut w/ electrical, fruit trees, ample space for parking and best of all a 4 person jacuzzi. The property sits on a huge 0.59 ACRE lot with no back neighbors ! You can fit RV, boats, trailers, 16 wheelers, etc !
Location
State FL
County Miami-dade County
Community Estate Mansions 1St Addn
Area 69
Interior
Interior Features Bedroom on Main Level, Closet Cabinetry, Dining Area, Eat-in Kitchen, French Door(s)/Atrium Door(s), First Floor Entry, Kitchen/Dining Combo, Upper Level Master, Attic
Heating Central
Cooling Central Air
Flooring Ceramic Tile, Tile, Vinyl
Appliance Dishwasher, Electric Range, Electric Water Heater, Microwave, Refrigerator
Exterior
Exterior Feature Barbecue, Fence, Fruit Trees, Security/High Impact Doors
Garage Spaces 3.0
Pool In Ground, Pool
Waterfront No
View Y/N Yes
View Canal
Roof Type Barrel
Parking Type Driveway, Paver Block, Parking Pad, Garage Door Opener
Garage Yes
Building
Faces North
Story 2
Sewer Public Sewer
Water Public
Architectural Style Detached, Two Story
Level or Stories Two
Structure Type Block
Construction Status Resale
Others
Pets Allowed No Pet Restrictions, Yes
Senior Community No
Tax ID 30-69-14-013-0050
Acceptable Financing Cash, Conventional, VA Loan
Listing Terms Cash, Conventional, VA Loan
Financing Conventional
Pets Description No Pet Restrictions, Yes
Read Less Info
Want to know what your home might be worth? Contact us for a FREE valuation!

Our team is ready to help you sell your home for the highest possible price ASAP
Bought with Choice Point Realty
Learn More About LPT Realty








