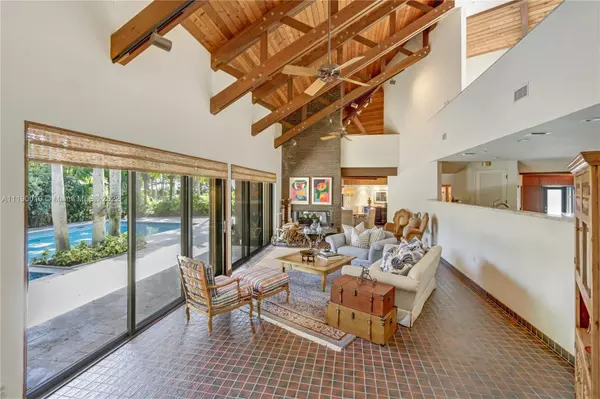$1,750,000
$1,800,000
2.8%For more information regarding the value of a property, please contact us for a free consultation.
4 Beds
4 Baths
5,009 SqFt
SOLD DATE : 07/11/2022
Key Details
Sold Price $1,750,000
Property Type Single Family Home
Sub Type Single Family Residence
Listing Status Sold
Purchase Type For Sale
Square Footage 5,009 sqft
Price per Sqft $349
Subdivision Galloway Glen
MLS Listing ID A11190010
Sold Date 07/11/22
Style Detached,Other,Two Story
Bedrooms 4
Full Baths 3
Half Baths 1
Construction Status Resale
HOA Fees $158/ann
HOA Y/N Yes
Year Built 1982
Annual Tax Amount $12,552
Tax Year 2021
Contingent No Contingencies
Lot Size 0.940 Acres
Property Description
Incredible in every way, this architectural home of angular design is a showpiece! Situated on a cul de sac with one acre water view lot in Galloway Glen. Exposed wood ceiling trusses are stunning in design and make a dramatic statement. Windows showcase the private pool deck surrounded by lush foliage. Kitchen is the center of it all with gourmet gas cooking stove, oversized pantry, and butler area. Spacious bedrooms and baths plus very large guest ensuite on ground floor. Home has 2 offices! Entire upper floor encompasses the owner's suite with bedroom, large office, large bath, exercise area, and patio. Metal Roof! Lot is approved for a tennis court. Fully generated home with 1,500 gal. underground tank. Oversized 2 car garage. Community is trooper patrolled. A very unique opportunity!
Location
State FL
County Miami-dade County
Community Galloway Glen
Area 50
Interior
Interior Features Bedroom on Main Level, Breakfast Area, Dining Area, Separate/Formal Dining Room, First Floor Entry, Fireplace, Garden Tub/Roman Tub, High Ceilings, Kitchen/Dining Combo, Pantry, Sitting Area in Master, Skylights, Upper Level Master, Vaulted Ceiling(s), Walk-In Closet(s), Attic, Loft
Heating Central, Electric
Cooling Central Air, Ceiling Fan(s), Electric
Flooring Carpet, Tile
Furnishings Unfurnished
Fireplace Yes
Window Features Blinds,Plantation Shutters,Skylight(s)
Appliance Dryer, Dishwasher, Electric Water Heater, Disposal, Gas Range, Ice Maker, Refrigerator, Washer
Laundry Laundry Tub
Exterior
Exterior Feature Balcony, Enclosed Porch, Lighting, Storm/Security Shutters
Parking Features Attached
Garage Spaces 2.0
Pool In Ground, Pool
Community Features Home Owners Association, Maintained Community
Waterfront Description Canal Front
View Y/N Yes
View Pool, Water
Roof Type Metal
Porch Balcony, Open, Porch, Screened
Garage Yes
Building
Lot Description 1-2 Acres
Faces East
Story 2
Sewer Septic Tank
Water Public
Architectural Style Detached, Other, Two Story
Level or Stories Two
Structure Type Block
Construction Status Resale
Others
Senior Community No
Tax ID 30-50-04-026-0080
Acceptable Financing Cash, Conventional
Listing Terms Cash, Conventional
Financing Other,See Remarks
Special Listing Condition Listed As-Is
Read Less Info
Want to know what your home might be worth? Contact us for a FREE valuation!

Our team is ready to help you sell your home for the highest possible price ASAP
Bought with Barzana Realty PA
Learn More About LPT Realty








