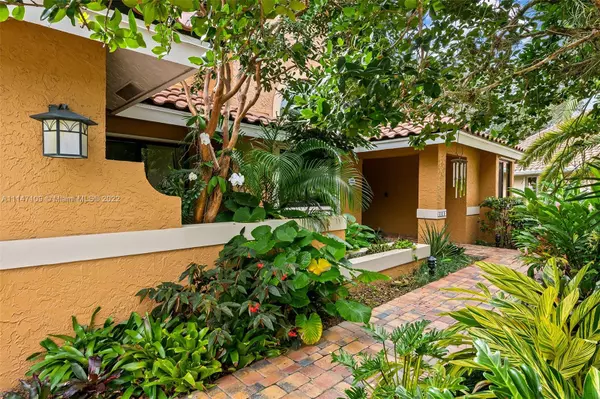$805,000
$825,000
2.4%For more information regarding the value of a property, please contact us for a free consultation.
4 Beds
3 Baths
2,342 SqFt
SOLD DATE : 02/24/2022
Key Details
Sold Price $805,000
Property Type Single Family Home
Sub Type Single Family Residence
Listing Status Sold
Purchase Type For Sale
Square Footage 2,342 sqft
Price per Sqft $343
Subdivision Oak Knoll Ii
MLS Listing ID A11147109
Sold Date 02/24/22
Style Other,One Story
Bedrooms 4
Full Baths 3
Construction Status Resale
HOA Fees $119/qua
HOA Y/N Yes
Year Built 1990
Annual Tax Amount $5,583
Tax Year 2021
Contingent Pending Inspections
Lot Size 0.306 Acres
Property Description
This tranquil and secluded 4 bed 3 bath home is a literal sanctuary, dominated by live oaks & slash pines creating a private oasis on over a quarter acre! Enjoy a split floor plan with volume ceilings & space for entertaining in the formal living room or family room. The master bed includes a marble encased bathroom & spa, perfectly situated to soak among bubbles with a peaceful view of the forest. The kitchen is modern & efficient with granite countertops & SS appliances. In addition, the guest bed has a cabana bath for your convenience. The home includes impact windows & accordion shutters throughout. Walk outside to a lushly landscaped backyard with trails that lead to Tree Tops Park, Pine Island playground & 174 miles of interconnected trails for biking, hiking & horseback riding.
Location
State FL
County Broward County
Community Oak Knoll Ii
Area 3880
Direction Pine Island South to Orange Grove Drive, Left on Pine Ridge Drive, Right on Nova Drive, Left on 98th Terrace
Interior
Interior Features Wet Bar, Bedroom on Main Level, Breakfast Area, Dining Area, Separate/Formal Dining Room, Entrance Foyer, First Floor Entry, High Ceilings, Kitchen Island, Living/Dining Room, Main Level Master, Pantry, Split Bedrooms, Vaulted Ceiling(s), Bar
Heating Central
Cooling Central Air
Flooring Carpet, Ceramic Tile
Window Features Arched,Blinds,Drapes,Impact Glass,Other
Appliance Dryer, Dishwasher, Electric Range, Microwave, Refrigerator, Self Cleaning Oven, Washer
Exterior
Exterior Feature Deck, Enclosed Porch, Fence, Fruit Trees, Lighting, Patio, Storm/Security Shutters
Garage Spaces 2.0
Pool In Ground, Pool, Community
Community Features Clubhouse, Fitness, Home Owners Association, Pool
Utilities Available Cable Available
View Garden, Other
Roof Type Barrel
Street Surface Paved
Porch Deck, Patio, Porch, Screened
Garage Yes
Building
Lot Description 1/4 to 1/2 Acre Lot
Faces Southwest
Story 1
Sewer Public Sewer
Water Public
Architectural Style Other, One Story
Structure Type Block,Stucco
Construction Status Resale
Schools
Elementary Schools Fox Trail
Middle Schools Indian Ridge
High Schools Western
Others
Pets Allowed Conditional, Yes
HOA Fee Include Common Areas,Maintenance Structure,Recreation Facilities
Senior Community No
Tax ID 504117180350
Acceptable Financing Cash, Conventional
Listing Terms Cash, Conventional
Financing Conventional
Pets Allowed Conditional, Yes
Read Less Info
Want to know what your home might be worth? Contact us for a FREE valuation!

Our team is ready to help you sell your home for the highest possible price ASAP
Bought with Home Hunters Real Estate
Learn More About LPT Realty








