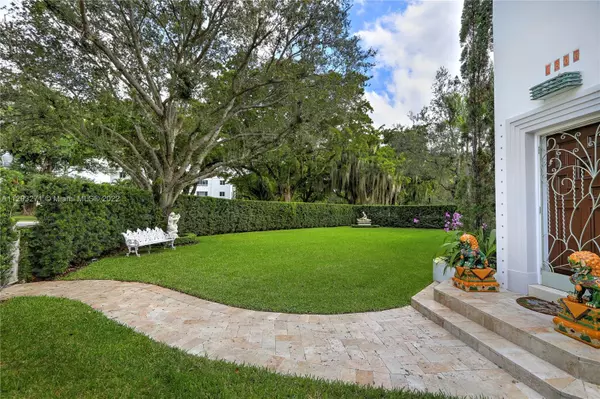$3,000,000
$3,095,000
3.1%For more information regarding the value of a property, please contact us for a free consultation.
4 Beds
5 Baths
3,689 SqFt
SOLD DATE : 04/03/2023
Key Details
Sold Price $3,000,000
Property Type Single Family Home
Sub Type Single Family Residence
Listing Status Sold
Purchase Type For Sale
Square Footage 3,689 sqft
Price per Sqft $813
Subdivision Coral Gables Country Club
MLS Listing ID A11293271
Sold Date 04/03/23
Style Detached,Two Story,Spanish/Mediterranean
Bedrooms 4
Full Baths 4
Half Baths 1
Construction Status Resale
HOA Y/N No
Year Built 1937
Annual Tax Amount $39,419
Tax Year 2022
Contingent No Contingencies
Lot Size 0.264 Acres
Property Description
Overlooking the DeSoto Fountain, this iconic 4 BR/4.5 BA 1937 Art Deco showstopper marries classic architecture w/ modern upgrades. The 2-story foyer entry has a sweeping staircase w/ original terrazzo & tile & sets the stage for this architectural gem. To the left, find the large living rm w/ fireplace, windows/doors on 3 sides, & access to the covered porch w/ gorgeous ironwork. The spacious dining room sits adjacent to the fully-updated kitchen that has beautiful tile, center island, gas range, & double ovens. The primary suite is upstairs & enjoys a private balcony, walk-in closet, & en-suite BA. 2 more BR’s w/ en-suite BA’s are also upstairs. The 11,500 SF lot has room, & approved plans, for a pool & there are plans to expand the 2nd story. Impact glass, generator, 2 car gar.
Location
State FL
County Miami-dade County
Community Coral Gables Country Club
Area 41
Interior
Interior Features Breakfast Bar, Bedroom on Main Level, Dining Area, Separate/Formal Dining Room, Entrance Foyer, French Door(s)/Atrium Door(s), First Floor Entry, Fireplace, Kitchen Island, Upper Level Primary, Vaulted Ceiling(s), Walk-In Closet(s), Elevator
Heating Electric
Cooling Central Air
Flooring Terrazzo, Tile, Wood
Furnishings Unfurnished
Fireplace Yes
Window Features Impact Glass,Plantation Shutters
Appliance Built-In Oven, Dryer, Dishwasher, Disposal, Gas Range, Ice Maker, Microwave, Refrigerator, Washer
Exterior
Exterior Feature Awning(s), Balcony, Lighting, Outdoor Grill, Porch, Patio
Garage Attached
Garage Spaces 2.0
Pool None
Utilities Available Cable Available
Waterfront No
View Garden, Other
Roof Type Flat,Tile
Porch Balcony, Open, Patio, Porch
Parking Type Attached, Driveway, Garage, Garage Door Opener
Garage Yes
Building
Lot Description 1/4 to 1/2 Acre Lot
Faces Northeast
Story 2
Sewer Public Sewer
Water Public
Architectural Style Detached, Two Story, Spanish/Mediterranean
Level or Stories Two
Structure Type Block,Stucco
Construction Status Resale
Others
Pets Allowed No Pet Restrictions, Yes
Senior Community No
Tax ID 03-41-18-003-2190
Security Features Smoke Detector(s)
Acceptable Financing Cash, Conventional
Listing Terms Cash, Conventional
Financing Cash
Special Listing Condition Listed As-Is
Pets Description No Pet Restrictions, Yes
Read Less Info
Want to know what your home might be worth? Contact us for a FREE valuation!

Our team is ready to help you sell your home for the highest possible price ASAP
Bought with BHHS EWM Realty
Learn More About LPT Realty








