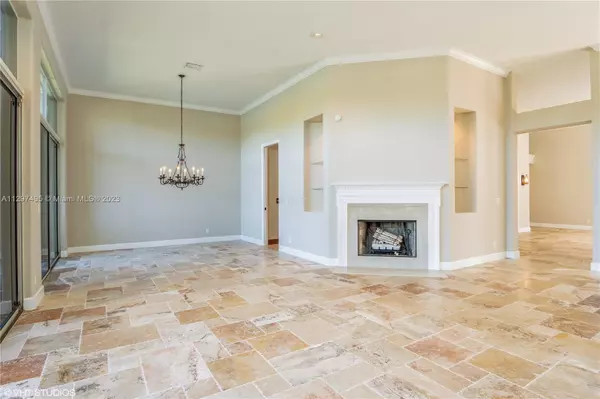$936,000
$940,000
0.4%For more information regarding the value of a property, please contact us for a free consultation.
4 Beds
5 Baths
3,555 SqFt
SOLD DATE : 06/23/2023
Key Details
Sold Price $936,000
Property Type Single Family Home
Sub Type Single Family Residence
Listing Status Sold
Purchase Type For Sale
Square Footage 3,555 sqft
Price per Sqft $263
Subdivision Ibis Golf And Country Clu
MLS Listing ID A11297495
Sold Date 06/23/23
Style One Story
Bedrooms 4
Full Baths 4
Half Baths 1
Construction Status Resale
HOA Fees $581/qua
HOA Y/N Yes
Year Built 1995
Annual Tax Amount $14,113
Tax Year 2022
Contingent Pending Inspections
Lot Size 10,500 Sqft
Property Description
THIS BEAUTIFUL 1 FL 4 BDRM 4 FB 1 HB 2 CAR GARAGE FEATURES HIGH CEILINGS, ELEGANT JERUSALEM STONE FLOORS THROUGHOUT, AND A DETACHED GUEST ROOM WITH A FB. UPGRADES INCLUDE A NEW ROOF, ALL NEW CENTRAL AC SYSTEMS, NEW INTERIOR AND PARTIAL EXTERIOR PAINT, AND NEW EXTERIOR SCREENING. ENJOY THE HEATED POOL AND SPA TUB LOCATED IN THE SPACIOUS COURTYARD. SUPER CONVENIENTLY LOCATED WITHIN SIGHT OF THE MAIN FRONT GATEHOUSE SO GETTING IN AND OUT IS QUICK AND EASY. "THE CLUB" AT IBIS IS A SPECTACULAR WORLD CLASS PRIVATE GOLF, TENNIS & PICKLEBALL COMMUNITY. OTHER WORLD CLASS AMENITIES INCLUDE A STATE-OF-THE-ART FITNESS FACILITY, RESORT STYLE POOL & LAP POOL, SPA FACILITIES & SPECIAL DINING EXPERIENCES. MEMBERSHIP TO "THE CLUB", AND A ONE TIME CAPITAL CONTRIBUTION OF $2,000 ARE BOTH REQUIRED.
Location
State FL
County Palm Beach County
Community Ibis Golf And Country Clu
Area 5540
Direction Interstate 95. WEST on Northlake Blvd. OR Turn Pike exit at Bee Line Hwy. RIGHT at N Jog Rd then LEFT onto Northlake BLVD. Across the train tracks. LEFT into IBIS. After the Gate, 1st LEFT onto Lakes BLVD. Another LEFT. Home will be on the left.
Interior
Interior Features Breakfast Bar, Built-in Features, Bedroom on Main Level, Dining Area, Separate/Formal Dining Room, Dual Sinks, Entrance Foyer, French Door(s)/Atrium Door(s), First Floor Entry, Fireplace, Garden Tub/Roman Tub, High Ceilings, Kitchen Island, Living/Dining Room, Pantry, Separate Shower, Walk-In Closet(s), Central Vacuum
Heating Central
Cooling Central Air, Ceiling Fan(s)
Flooring Tile
Furnishings Unfurnished
Fireplace Yes
Window Features Sliding
Appliance Some Gas Appliances, Built-In Oven, Dishwasher, Disposal, Gas Range, Gas Water Heater, Ice Maker, Microwave, Refrigerator, Self Cleaning Oven
Laundry Washer Hookup, Dryer Hookup, Laundry Tub
Exterior
Exterior Feature Lighting, Patio, Storm/Security Shutters
Garage Attached
Garage Spaces 2.0
Pool In Ground, Pool
Community Features Golf, Golf Course Community, Gated, Home Owners Association
Utilities Available Cable Available
Waterfront Yes
Waterfront Description Lake Front
View Y/N Yes
View Water
Roof Type Flat,Tile
Porch Patio
Parking Type Attached, Driveway, Garage, Garage Door Opener
Garage Yes
Building
Lot Description Sprinklers Automatic, < 1/4 Acre
Faces East
Story 1
Sewer Public Sewer
Water Public
Architectural Style One Story
Structure Type Block
Construction Status Resale
Schools
Elementary Schools Pierce Hammock
Middle Schools Western Pines Community Middle
High Schools Seminole Ridge Community
Others
Pets Allowed Conditional, Yes
HOA Fee Include Common Area Maintenance,Security
Senior Community No
Tax ID 74414224040000020
Security Features Security System Owned,Security Gate,Gated Community,Smoke Detector(s),Security Guard
Acceptable Financing Cash, Conventional, FHA, VA Loan
Listing Terms Cash, Conventional, FHA, VA Loan
Financing Conventional
Special Listing Condition Real Estate Owned, In Foreclosure
Pets Description Conditional, Yes
Read Less Info
Want to know what your home might be worth? Contact us for a FREE valuation!

Our team is ready to help you sell your home for the highest possible price ASAP
Bought with Lighthouse Realty Group, Inc
Learn More About LPT Realty








