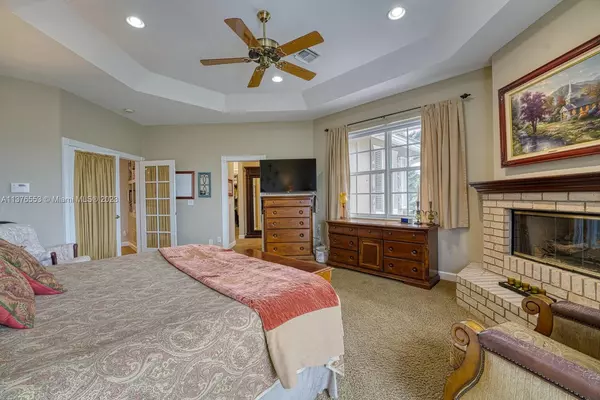$1,157,000
$1,199,000
3.5%For more information regarding the value of a property, please contact us for a free consultation.
4 Beds
5 Baths
3,302 SqFt
SOLD DATE : 07/17/2023
Key Details
Sold Price $1,157,000
Property Type Single Family Home
Sub Type Single Family Residence
Listing Status Sold
Purchase Type For Sale
Square Footage 3,302 sqft
Price per Sqft $350
Subdivision Golf-Tam Village
MLS Listing ID A11376553
Sold Date 07/17/23
Style Detached,Two Story
Bedrooms 4
Full Baths 3
Half Baths 2
Construction Status Resale
HOA Fees $83/ann
HOA Y/N Yes
Year Built 1999
Annual Tax Amount $8,813
Tax Year 2022
Contingent No Contingencies
Lot Size 0.274 Acres
Property Description
Experience luxury living & entertainment in this exceptional custom built 4/5 lakeside home in Oak Tree Estates. Perfectly situated at the end of a cul-de-sac in a gated community known for its beautiful tree lined streets, this stunning property has an array of outstanding features. On the first floor enjoy 1 of 2 primary suites, a formal living room with volume ceilings, custom built-ins, 2 half baths, laundry room, den/workspace, ample storage, eat in kitchen with an island, walk in pantry and new appliances. Out back you will love the covered patio, fenced yard, pool, spa and view of the lake. The 2nd floor primary suite is a real retreat complete w/ working fireplace, steam shower, and access to the large open balcony. There is also a morning bar & sitting area and more. A must see!
Location
State FL
County Broward County
Community Golf-Tam Village
Area 3340
Interior
Interior Features Built-in Features, Bedroom on Main Level, Dining Area, Separate/Formal Dining Room, Dual Sinks, French Door(s)/Atrium Door(s), First Floor Entry, Fireplace, Main Level Primary, Separate Shower, Upper Level Primary, Central Vacuum
Heating Central, Electric
Cooling Central Air, Electric
Flooring Carpet, Wood
Furnishings Unfurnished
Fireplace Yes
Window Features Drapes
Appliance Dryer, Dishwasher, Electric Range, Disposal, Microwave, Refrigerator, Trash Compactor, Washer
Exterior
Exterior Feature Balcony, Fence, Lighting, Patio, Storm/Security Shutters
Parking Features Attached
Garage Spaces 3.0
Pool In Ground, Pool
Community Features Gated, Home Owners Association
Utilities Available Cable Available
Waterfront Description Lake Front
View Y/N Yes
View Lake
Roof Type Flat,Tile
Street Surface Paved
Porch Balcony, Open, Patio
Garage Yes
Building
Lot Description 1/4 to 1/2 Acre Lot
Faces North
Story 2
Sewer Public Sewer
Water Public
Architectural Style Detached, Two Story
Level or Stories Two
Structure Type Block
Construction Status Resale
Others
Pets Allowed Size Limit, Yes
HOA Fee Include Common Area Maintenance
Senior Community No
Tax ID 494217110640
Ownership Self Proprietor/Individual
Security Features Security Gate
Acceptable Financing Cash, Conventional
Listing Terms Cash, Conventional
Financing Conventional
Special Listing Condition Listed As-Is
Pets Allowed Size Limit, Yes
Read Less Info
Want to know what your home might be worth? Contact us for a FREE valuation!

Our team is ready to help you sell your home for the highest possible price ASAP
Bought with The Keyes Company
Learn More About LPT Realty








