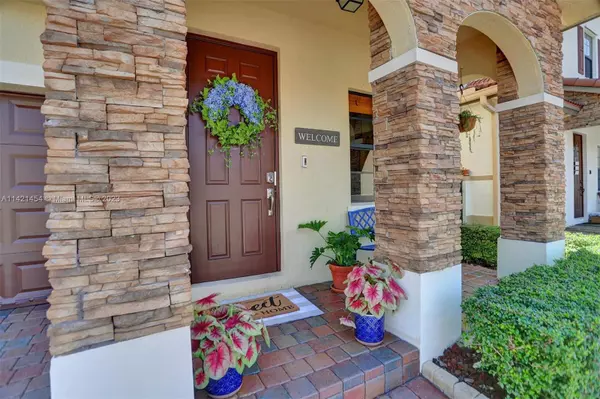$510,000
$535,000
4.7%For more information regarding the value of a property, please contact us for a free consultation.
3 Beds
3 Baths
1,895 SqFt
SOLD DATE : 10/03/2023
Key Details
Sold Price $510,000
Property Type Single Family Home
Sub Type Single Family Residence
Listing Status Sold
Purchase Type For Sale
Square Footage 1,895 sqft
Price per Sqft $269
Subdivision Trellis At Bayshore
MLS Listing ID A11421454
Sold Date 10/03/23
Style Two Story
Bedrooms 3
Full Baths 2
Half Baths 1
Construction Status Resale
HOA Fees $85/mo
HOA Y/N Yes
Year Built 2012
Annual Tax Amount $5,242
Tax Year 2022
Contingent Pending Inspections
Lot Size 2,337 Sqft
Property Description
Elegant 3BD/2.5BA home in the sought-after Trellis neighborhood of Isles at Bayshore! This stunning property showcases an array of updates, including a renovated kitchen with quartz waterfall edge countertops, new wood-look plank flooring, freshly painted interior, new A/C, and Bluetooth-connected appliances. The covered brick terrace, walkway, porch and 1-car garage add to the appeal of this charming residence. Custom window blinds, updated lighting fixtures, and fans create a contemporary ambiance throughout. Enjoy resort-style living with access to the clubhouse, gym, and pool. Nestled in a family-friendly golf cart community, this gem is conveniently located near Black Point marina, turnpike, Biscayne Nat'l Park and Town parks. Don't miss this opportunity to own a piece of paradise!
Location
State FL
County Miami-dade County
Community Trellis At Bayshore
Area 60
Direction From Old Cutler Rd turn South on SW 87th Ave, Turn West on 216th St, Turn South SW 88th PL, Turn East on 229th St, Turn North on SW 227th Terrace, Turn East on 88th PL, 3rd house on the left.
Interior
Interior Features Breakfast Bar, Dual Sinks, Eat-in Kitchen, First Floor Entry, High Ceilings, Living/Dining Room, Pantry, Split Bedrooms, Upper Level Primary, Walk-In Closet(s)
Heating Central
Cooling Central Air, Ceiling Fan(s)
Flooring Carpet, Wood
Furnishings Unfurnished
Appliance Dryer, Dishwasher, Electric Range, Electric Water Heater, Disposal, Microwave, Refrigerator, Self Cleaning Oven, Washer
Exterior
Exterior Feature Fence, Lighting, Porch, Patio, Storm/Security Shutters
Parking Features Attached
Garage Spaces 1.0
Pool None, Community
Community Features Clubhouse, Fitness, Gated, Pool
Utilities Available Cable Available
View Other
Roof Type Spanish Tile
Porch Open, Patio, Porch
Garage Yes
Building
Lot Description < 1/4 Acre
Faces South
Story 2
Sewer Public Sewer
Water Public
Architectural Style Two Story
Level or Stories Two
Structure Type Block
Construction Status Resale
Schools
Elementary Schools Edward Whigham
Others
Pets Allowed Conditional, Yes
HOA Fee Include Common Area Maintenance,Maintenance Grounds,Trash
Senior Community No
Tax ID 36-60-16-017-0660
Ownership Self Proprietor/Individual
Security Features Security System Owned,Gated Community,Smoke Detector(s)
Acceptable Financing Cash, Conventional, FHA
Listing Terms Cash, Conventional, FHA
Financing FHA
Special Listing Condition Listed As-Is
Pets Allowed Conditional, Yes
Read Less Info
Want to know what your home might be worth? Contact us for a FREE valuation!

Our team is ready to help you sell your home for the highest possible price ASAP
Bought with Real Estate Empire Group, Inc.
Learn More About LPT Realty








