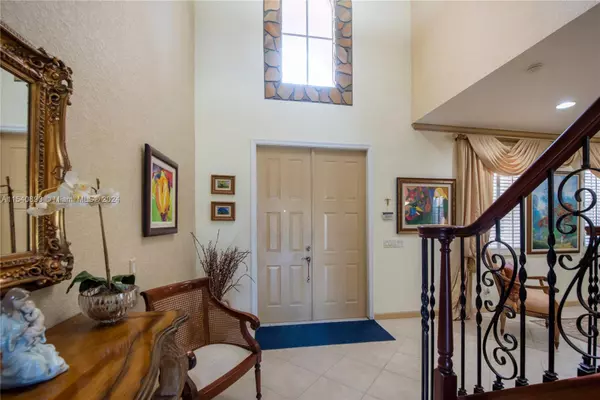$1,005,000
$1,029,000
2.3%For more information regarding the value of a property, please contact us for a free consultation.
5 Beds
4 Baths
2,851 SqFt
SOLD DATE : 04/08/2024
Key Details
Sold Price $1,005,000
Property Type Single Family Home
Sub Type Single Family Residence
Listing Status Sold
Purchase Type For Sale
Square Footage 2,851 sqft
Price per Sqft $352
Subdivision Sector 2-Parcels 21A 25 2
MLS Listing ID A11540893
Sold Date 04/08/24
Style Detached,Two Story
Bedrooms 5
Full Baths 4
Construction Status Resale
HOA Fees $170/qua
HOA Y/N Yes
Year Built 2002
Annual Tax Amount $9,534
Tax Year 2023
Contingent No Contingencies
Lot Size 7,858 Sqft
Property Description
Immaculate two-story home on private lakefront lot, 5 beds, 4 full baths. 2 car garage in a desirable gated resort style Community of Savanna in Weston. As you step inside, you will be greeted by the gorgeous lake view and Brazilian Wood Cherry Staircase. Tile floor throughout 1st and 2nd floors. Crown molding. Entertainment Center with Bose speaker surround sound/subwoofer system in Family room. Wall unit in Dining room. Ceiling fans (family room and beds). Custom-made Plantation Wooden window shutters. Accordion hurricane shutters (1st and 2nd floors). Refrigerator (2018). Water Heater (2014). 2 A/C units (2016). Step outside to discover inviting backyard and lake view. Short distance from home to Clubhouse and minutes to parks, restaurants and shops. A+ rated schools.
Location
State FL
County Broward County
Community Sector 2-Parcels 21A 25 2
Area 3890
Direction Please use GPS. From Glades Pkwy turn on Savanna Dr, after the gate pass first Stop sign, then turn on first left (Cove I), then first left and property will be on your left.
Interior
Interior Features Breakfast Area, Closet Cabinetry, Dining Area, Separate/Formal Dining Room, Dual Sinks, First Floor Entry, Pantry, Separate Shower, Upper Level Primary, Walk-In Closet(s)
Heating Central, Electric
Cooling Central Air, Ceiling Fan(s), Electric
Flooring Tile, Wood
Furnishings Unfurnished
Window Features Blinds,Plantation Shutters,Sliding
Appliance Built-In Oven, Dryer, Dishwasher, Electric Range, Electric Water Heater, Disposal, Ice Maker, Microwave, Refrigerator, Self Cleaning Oven, Washer
Exterior
Exterior Feature Porch, Room For Pool, Storm/Security Shutters
Parking Features Attached
Garage Spaces 2.0
Pool None, Community
Community Features Clubhouse, Fitness, Gated, Other, Property Manager On-Site, Pool, Street Lights, Sidewalks, Tennis Court(s)
Waterfront Description Lake Front,Lake Privileges
View Y/N Yes
View Lake, Water
Roof Type Spanish Tile
Porch Open, Porch
Garage Yes
Building
Lot Description 1/4 to 1/2 Acre Lot, Sprinklers Automatic
Faces Southeast
Story 2
Sewer Public Sewer
Water Public
Architectural Style Detached, Two Story
Level or Stories Two
Structure Type Block
Construction Status Resale
Schools
Elementary Schools Manatee Bay
Middle Schools Falcon Cove
High Schools Cypress Bay
Others
HOA Fee Include Common Area Maintenance,Recreation Facilities,Security
Senior Community No
Tax ID 503902022520
Security Features Gated Community,Smoke Detector(s)
Acceptable Financing Cash, Conventional
Listing Terms Cash, Conventional
Financing Cash
Special Listing Condition Listed As-Is
Read Less Info
Want to know what your home might be worth? Contact us for a FREE valuation!

Our team is ready to help you sell your home for the highest possible price ASAP
Bought with Beachfront Realty Inc
Learn More About LPT Realty








