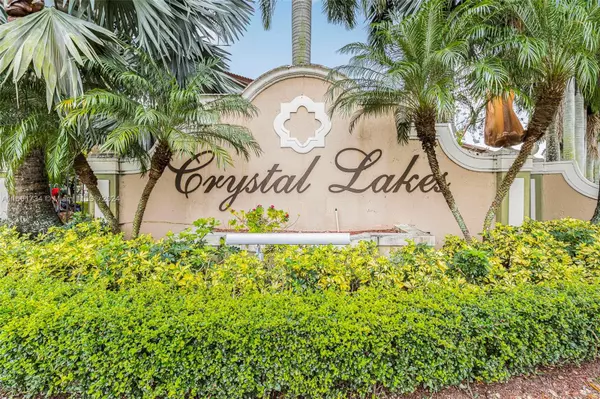$450,000
$445,000
1.1%For more information regarding the value of a property, please contact us for a free consultation.
4 Beds
3 Baths
2,306 SqFt
SOLD DATE : 06/05/2024
Key Details
Sold Price $450,000
Property Type Townhouse
Sub Type Townhouse
Listing Status Sold
Purchase Type For Sale
Square Footage 2,306 sqft
Price per Sqft $195
Subdivision Florence At Crystal Lakes
MLS Listing ID A11561734
Sold Date 06/05/24
Style Other
Bedrooms 4
Full Baths 3
Construction Status Resale
HOA Fees $124/mo
HOA Y/N Yes
Year Built 2013
Annual Tax Amount $3,780
Tax Year 2023
Contingent No Contingencies
Property Description
Nestled in the highly sought-after Crystal Lakes, Charming townhome boasting 4 bedrooms, 3 bathrooms, and a 1-car garage, this corner lot property features a beautiful entrance porch. Inside, you'll find an open layout living area with a decorative fireplace in the living room, complemented by tile floors. The large dining area flows seamlessly into the kitchen, which is equipped with stainless steel appliances, wood cabinets, and a snack counter. A bedroom and a bathroom are conveniently located on the first floor, while upstairs, the 3 beds each have their own balconies and wood laminate flooring. The spacious master bathroom includes a dual vanity sink, tub, and shower. Outside, a private fenced backyard with a patio completes the picture. Don't miss out on this incredible opportunity!
Location
State FL
County Miami-dade County
Community Florence At Crystal Lakes
Area 79
Interior
Interior Features Breakfast Bar, Built-in Features, Bedroom on Main Level, Breakfast Area, Closet Cabinetry, Dining Area, Separate/Formal Dining Room, Dual Sinks, First Floor Entry, Fireplace, Separate Shower, Upper Level Primary
Heating Central, Electric
Cooling Central Air, Electric
Flooring Ceramic Tile, Wood
Fireplaces Type Decorative
Window Features Impact Glass
Appliance Dishwasher, Electric Range, Disposal, Microwave, Other, Refrigerator, Self Cleaning Oven
Exterior
Exterior Feature Fence, Fruit Trees, Other, Porch, Patio
Parking Features Attached
Garage Spaces 1.0
Fence Wall
Pool Association
Amenities Available Clubhouse, Other, Pool
View Garden, Other
Porch Open, Patio, Porch
Garage Yes
Building
Architectural Style Other
Structure Type Block
Construction Status Resale
Others
Pets Allowed Conditional, Yes
HOA Fee Include Amenities,Common Areas
Senior Community No
Tax ID 10-79-15-005-0090
Security Features Complex Fenced,Other
Acceptable Financing Cash, Conventional, FHA, VA Loan
Listing Terms Cash, Conventional, FHA, VA Loan
Financing VA
Pets Allowed Conditional, Yes
Read Less Info
Want to know what your home might be worth? Contact us for a FREE valuation!

Our team is ready to help you sell your home for the highest possible price ASAP
Bought with McKenzie Realty, LLC
Learn More About LPT Realty








