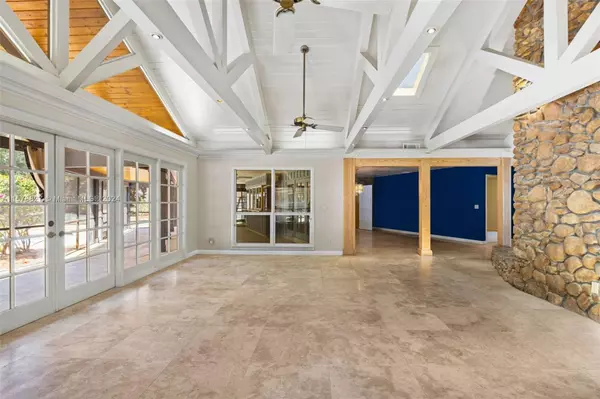$1,250,000
$999,999
25.0%For more information regarding the value of a property, please contact us for a free consultation.
4 Beds
4 Baths
4,031 SqFt
SOLD DATE : 05/30/2024
Key Details
Sold Price $1,250,000
Property Type Single Family Home
Sub Type Single Family Residence
Listing Status Sold
Purchase Type For Sale
Square Footage 4,031 sqft
Price per Sqft $310
Subdivision Model Land Co
MLS Listing ID A11578827
Sold Date 05/30/24
Style Detached,One Story
Bedrooms 4
Full Baths 3
Half Baths 1
Construction Status Effective Year Built
HOA Y/N No
Year Built 1977
Annual Tax Amount $6,878
Tax Year 2023
Contingent Pending Inspections
Lot Size 1.596 Acres
Property Description
MUST SEE!! This beautiful ranch-style pool home has 4 bedrooms, 3.5 bathrooms, and a sizeable office. It sits on almost 2 acres of manicured property and is part of a very exclusive community with no HOA and private roads. The large dining and family rooms are perfect for entertaining, and the common area boasts stunning marble floors. The oversized screened lanai is ideal for enjoying the beautiful pool. The home has a newly paved circular driveway with a large carport and a two-car attached garage. The huge backyard is fully fenced-in and irrigated. Don’t miss out on this once-in-a-lifetime opportunity to own an estate! Book your showing today!!
Location
State FL
County Palm Beach County
Community Model Land Co
Area 4200
Direction Take N Jog Rd to Pine TraiMerge onto FL-704 W/Okeechobee Blvd 0.9 mi, Use the left 2 lanes to turn left onto N Jog Rd, 2.5 mi, Turn left onto Gun Club Rd 0.9 mi, Turn left onto Pine Trail.
Interior
Interior Features Built-in Features, Bedroom on Main Level, French Door(s)/Atrium Door(s), First Floor Entry, Fireplace, Handicap Access, Split Bedrooms, Vaulted Ceiling(s), Walk-In Closet(s)
Heating Central, Electric
Cooling Central Air, Ceiling Fan(s), Electric
Flooring Carpet, Marble, Tile
Fireplace Yes
Appliance Dishwasher, Electric Range, Microwave
Laundry Washer Hookup, Dryer Hookup
Exterior
Exterior Feature Enclosed Porch, Fence, Lighting
Parking Features Attached
Garage Spaces 2.0
Carport Spaces 2
Pool In Ground, Pool
Utilities Available Cable Available
View Pool
Roof Type Shingle
Street Surface Paved
Porch Porch, Screened
Garage Yes
Building
Lot Description 1-2 Acres, Sprinklers Automatic
Faces East
Story 1
Sewer Public Sewer
Water Public
Architectural Style Detached, One Story
Structure Type Wood Siding
Construction Status Effective Year Built
Others
Pets Allowed No Pet Restrictions, Yes
Senior Community No
Tax ID 00424402010000203
Acceptable Financing Cash, Conventional, VA Loan
Listing Terms Cash, Conventional, VA Loan
Financing Cash
Pets Allowed No Pet Restrictions, Yes
Read Less Info
Want to know what your home might be worth? Contact us for a FREE valuation!

Our team is ready to help you sell your home for the highest possible price ASAP
Bought with The Corcoran Group
Learn More About LPT Realty








