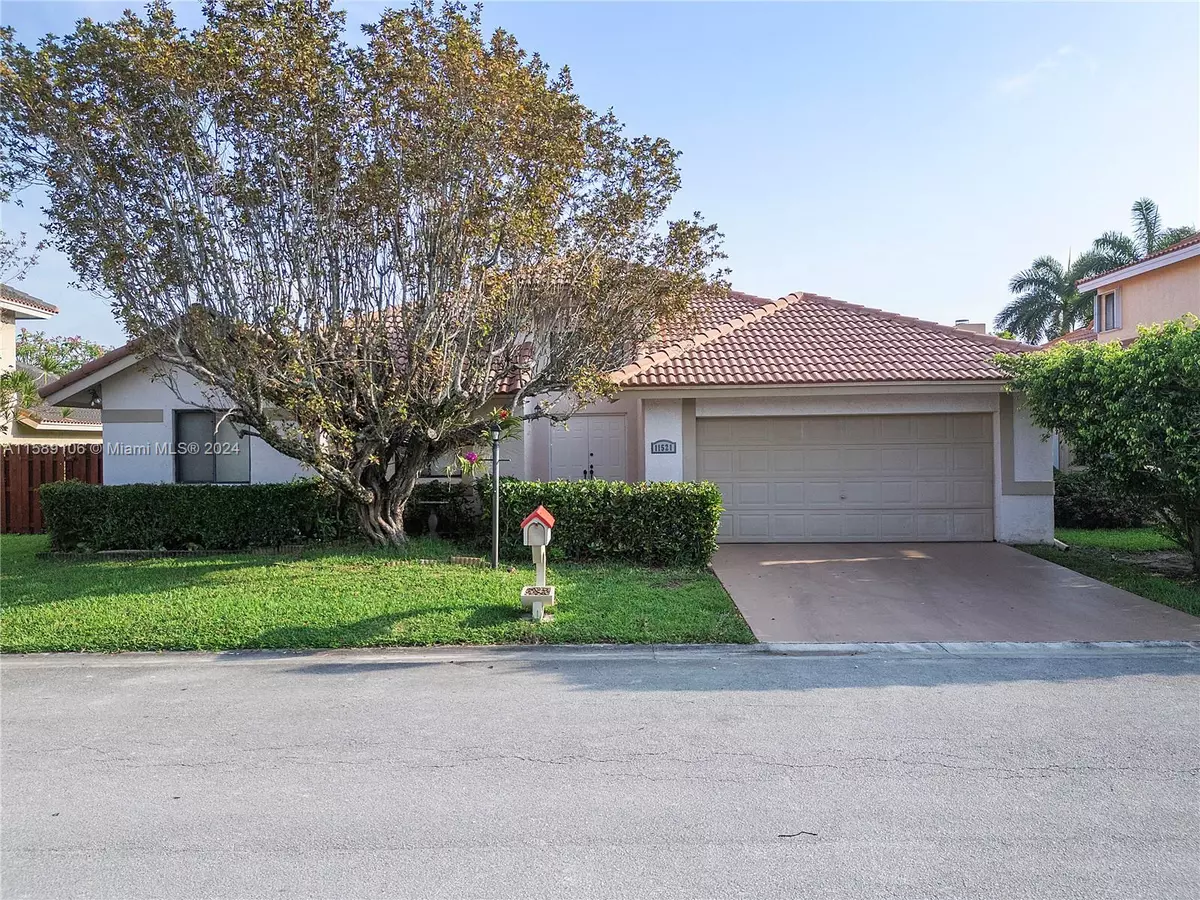$670,000
$650,000
3.1%For more information regarding the value of a property, please contact us for a free consultation.
3 Beds
2 Baths
1,965 SqFt
SOLD DATE : 06/21/2024
Key Details
Sold Price $670,000
Property Type Single Family Home
Sub Type Single Family Residence
Listing Status Sold
Purchase Type For Sale
Square Footage 1,965 sqft
Price per Sqft $340
Subdivision Pembroke Lakes South
MLS Listing ID A11589106
Sold Date 06/21/24
Style Detached,One Story
Bedrooms 3
Full Baths 2
Construction Status Resale
HOA Fees $50/mo
HOA Y/N Yes
Year Built 1988
Annual Tax Amount $6,917
Tax Year 2023
Contingent Pending Inspections
Lot Size 7,500 Sqft
Property Sub-Type Single Family Residence
Property Description
Simply stunning one-story remodeled 3 bedrooms & 2 bathrooms dream home in Pembroke Pines! This bright and beautiful open-concept features high vaulted ceilings and gorgeous tiled floors throughout. The kitchen is equipped with sleek black stainless steel appliances & crisp white cabinetry for culinary enthusiasts. Enjoy serene backyard views from the large sliding glass doors in the bright & airy living room or from the large master suite, with a double door entry, an ensuite bathroom & direct access to the lush, fenced-in backyard. Elegant lighting fixtures & ample storage space. Located in a family-friendly neighborhood with excellent schools and close to shopping, dining, & entertainment options. HOA $50 a month!! Don't miss this opportunity to own a piece of paradise! A MUST SEE!
Location
State FL
County Broward County
Community Pembroke Lakes South
Area 3180
Direction From Flamingo Road and Washington Street, take Washington to Eagle Creek on the right hand side
Interior
Interior Features Breakfast Bar, Bedroom on Main Level, Breakfast Area, Dining Area, Separate/Formal Dining Room, Eat-in Kitchen, First Floor Entry, Main Level Primary
Heating Central
Cooling Central Air
Flooring Tile
Appliance Dryer, Dishwasher, Disposal, Microwave, Refrigerator, Washer
Exterior
Exterior Feature Fence
Garage Spaces 2.0
Pool None
Community Features Home Owners Association
View Garden
Roof Type Barrel,Spanish Tile
Garage Yes
Private Pool No
Building
Lot Description < 1/4 Acre
Faces Southwest
Story 1
Sewer Public Sewer
Water Public
Architectural Style Detached, One Story
Structure Type Block
Construction Status Resale
Others
Senior Community No
Restrictions Association Approval Required
Tax ID 514024070290
Acceptable Financing Cash, Conventional, FHA, VA Loan
Listing Terms Cash, Conventional, FHA, VA Loan
Financing Conventional
Read Less Info
Want to know what your home might be worth? Contact us for a FREE valuation!

Our team is ready to help you sell your home for the highest possible price ASAP

Bought with Vista Realty
Learn More About LPT Realty








