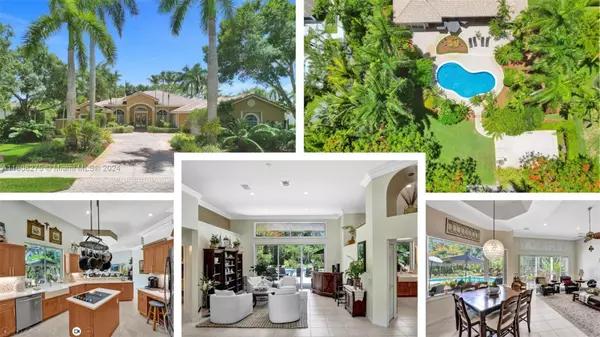$1,475,000
$1,699,999
13.2%For more information regarding the value of a property, please contact us for a free consultation.
5 Beds
4 Baths
3,571 SqFt
SOLD DATE : 09/18/2024
Key Details
Sold Price $1,475,000
Property Type Single Family Home
Sub Type Single Family Residence
Listing Status Sold
Purchase Type For Sale
Square Footage 3,571 sqft
Price per Sqft $413
Subdivision Westridge Ii Plat
MLS Listing ID A11608275
Sold Date 09/18/24
Style Detached,One Story
Bedrooms 5
Full Baths 4
Construction Status Effective Year Built
HOA Fees $393/qua
HOA Y/N Yes
Year Built 1996
Annual Tax Amount $11,470
Tax Year 2023
Contingent Pending Inspections
Lot Size 0.806 Acres
Property Description
Private oasis in Davie's exclusive gated community of Westridge. Stunning ranch-style, pool home, 3,571SF 5BR/4BA, 3-car garage estate home. Nestled on builder's acre lush w/queen palms, fruit trees, creates serene, picturesque feel. Open kitchen w/baker's rack over center cooking island, many pantries, GE Profile appliances, a farmhouse sink, wood cabinets & white quartz counters. Perfect backyard for entertaining & relaxation. Freeform pool, covered patio, 1/2 court basketball (convert to tennis or pickleball) & lots of green space. Retreat to primary BR-opens to patio, walk-in closets, vanity area, step-up jacuzzi, twin sinks, water closet w/toilet & bidet. Generator & accordion shutters. 5th BR used as den. Only 98 homes. This Davie dream home ensures a tranquil & exclusive lifestyle.
Location
State FL
County Broward
Community Westridge Ii Plat
Area 3880
Direction GPS to guard gate. Turn right then left onto SW 22nd place. House is on the left.
Interior
Interior Features Bidet, Bedroom on Main Level, Breakfast Area, Dual Sinks, Entrance Foyer, French Door(s)/Atrium Door(s), First Floor Entry, High Ceilings, Jetted Tub, Kitchen Island, Pantry, Split Bedrooms, Separate Shower, Walk-In Closet(s)
Heating Electric
Cooling Central Air, Ceiling Fan(s)
Flooring Ceramic Tile
Furnishings Unfurnished
Window Features Blinds,Plantation Shutters
Appliance Built-In Oven, Dryer, Dishwasher, Electric Range, Electric Water Heater, Disposal, Microwave, Refrigerator, Self Cleaning Oven, Washer
Laundry Laundry Tub
Exterior
Exterior Feature Fruit Trees, Lighting, Storm/Security Shutters
Garage Attached
Garage Spaces 3.0
Pool In Ground, Pool
Community Features Gated, Home Owners Association
Utilities Available Cable Available
Waterfront No
View Garden, Pool
Roof Type Spanish Tile
Parking Type Attached, Garage, Paver Block, Garage Door Opener
Garage Yes
Building
Lot Description <1 Acre, Sprinkler System
Faces North
Story 1
Sewer Public Sewer
Water Public
Architectural Style Detached, One Story
Structure Type Block
Construction Status Effective Year Built
Schools
Elementary Schools Fox Trail
Middle Schools Indian Ridge
High Schools Western
Others
Pets Allowed Conditional, Yes
HOA Fee Include Common Area Maintenance,Security
Senior Community No
Tax ID 504119100580
Security Features Gated Community,Smoke Detector(s),Security Guard
Acceptable Financing Cash, Conventional
Listing Terms Cash, Conventional
Financing Conventional
Special Listing Condition Listed As-Is
Pets Description Conditional, Yes
Read Less Info
Want to know what your home might be worth? Contact us for a FREE valuation!

Our team is ready to help you sell your home for the highest possible price ASAP
Bought with Intercoastal Realty Inc
Learn More About LPT Realty








