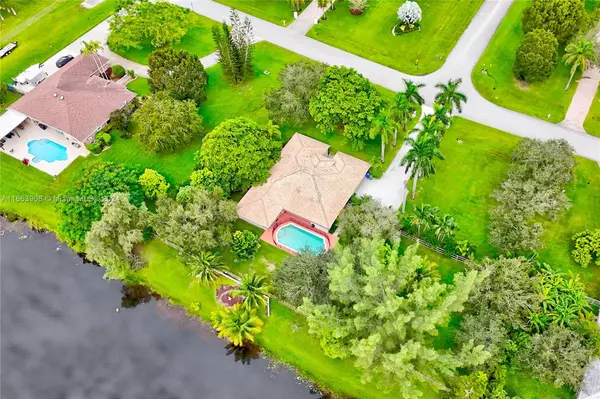
4 Beds
2 Baths
2,460 SqFt
4 Beds
2 Baths
2,460 SqFt
Key Details
Property Type Single Family Home
Sub Type Single Family Residence
Listing Status Active
Purchase Type For Sale
Square Footage 2,460 sqft
Price per Sqft $568
Subdivision Trails
MLS Listing ID A11663908
Style One Story
Bedrooms 4
Full Baths 2
Construction Status Effective Year Built
HOA Fees $300/ann
HOA Y/N Yes
Year Built 1995
Annual Tax Amount $8,889
Tax Year 2023
Lot Size 0.864 Acres
Property Description
Location
State FL
County Broward
Community Trails
Area 3290
Direction Use your GPS, the property is located South of Griffin Road and North of Stirling Road. East of U.S.-27 and West of I-75.
Interior
Interior Features Breakfast Bar, Bedroom on Main Level, Breakfast Area, Dining Area, Separate/Formal Dining Room, Dual Sinks, Eat-in Kitchen, First Floor Entry, Living/Dining Room, Main Level Primary, Separate Shower, Vaulted Ceiling(s), Walk-In Closet(s)
Heating Central
Cooling Central Air, Ceiling Fan(s)
Flooring Laminate, Marble
Furnishings Unfurnished
Window Features Arched,Blinds,Impact Glass,Other
Appliance Dryer, Dishwasher, Electric Range, Electric Water Heater, Microwave, Refrigerator, Self Cleaning Oven, Washer
Exterior
Exterior Feature Fence, Fruit Trees, Outdoor Shower, Patio, Storm/Security Shutters
Garage Attached
Garage Spaces 2.0
Pool In Ground, Pool
Community Features Home Owners Association
Utilities Available Underground Utilities
Waterfront Yes
Waterfront Description Lake Front
View Y/N Yes
View Lake, Pool
Roof Type Barrel
Street Surface Paved
Porch Patio
Parking Type Attached, Driveway, Garage, Garage Door Opener
Garage Yes
Building
Lot Description <1 Acre
Faces North
Story 1
Sewer Septic Tank
Water Public
Architectural Style One Story
Structure Type Block
Construction Status Effective Year Built
Schools
Elementary Schools Manatee Bay
Middle Schools Silver Trail
High Schools West Broward
Others
Pets Allowed No Pet Restrictions, Yes
Senior Community No
Tax ID 503935090650
Ownership Self Proprietor/Individual
Security Features Smoke Detector(s)
Acceptable Financing Cash, Conventional, FHA, VA Loan
Listing Terms Cash, Conventional, FHA, VA Loan
Special Listing Condition Listed As-Is
Pets Description No Pet Restrictions, Yes
CONTACT ME
I LOOK FOWARD TO HEARING FROM YOU!








