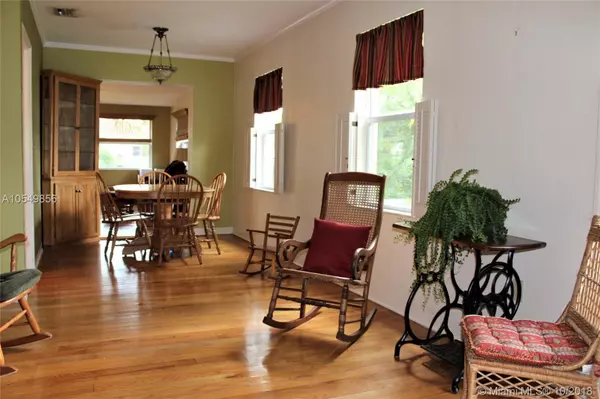$405,000
$415,000
2.4%For more information regarding the value of a property, please contact us for a free consultation.
3 Beds
2 Baths
1,500 SqFt
SOLD DATE : 11/13/2018
Key Details
Sold Price $405,000
Property Type Single Family Home
Sub Type Single Family Residence
Listing Status Sold
Purchase Type For Sale
Square Footage 1,500 sqft
Price per Sqft $270
Subdivision Rev Pl Of Country Club Est
MLS Listing ID A10549856
Sold Date 11/13/18
Style Detached,One Story
Bedrooms 3
Full Baths 2
Construction Status Resale
HOA Y/N No
Year Built 1946
Annual Tax Amount $3,205
Tax Year 2017
Contingent 3rd Party Approval
Lot Size 7,620 Sqft
Property Description
This is a well taken care of home with 3 bedrooms, 2 renovated/addition bathrooms, with a den that could be a 4th bedroom if needed. The Florida room overlooks a "park like" backyard with a detached, permit built workshop/shed with electricity. There are Hurricane resistant windows and back door. The original wood floors and the laminate floors match beautifully. The full size washer & dryer are behind bi-fold doors in a hallway inside the home and very convenient. The stamped concrete driveway and walkway welcome you and your guests to this comfortable home. The City of Miami Springs is a community described as, "Small town lifestyle in the middle of the big city". It is centrally located with easy access to shopping, the beach, and Miami International Airport. Come take a look.
Location
State FL
County Miami-dade County
Community Rev Pl Of Country Club Est
Area 30
Direction From NW 36th Street, turn North onto NW 57th Ave (Curtiss Parkway), turn left onto Hunting Lodge Drive. Go to Carlisle Drive and turn left. 156 Carlisle Drive is on the left side of the street.
Interior
Interior Features Breakfast Bar, Bedroom on Main Level, First Floor Entry, Living/Dining Room, Workshop
Heating Central
Cooling Central Air, Ceiling Fan(s)
Flooring Other, Tile, Wood
Furnishings Unfurnished
Window Features Blinds,Impact Glass,Plantation Shutters
Appliance Dryer, Dishwasher, Electric Range, Electric Water Heater, Ice Maker, Refrigerator, Washer
Laundry Washer Hookup, Dryer Hookup
Exterior
Exterior Feature Fence, Shed
Pool None
Community Features Golf, Golf Course Community
Utilities Available Cable Available
Waterfront No
View Garden
Roof Type Spanish Tile
Parking Type Driveway
Garage No
Building
Lot Description < 1/4 Acre
Faces North
Story 1
Sewer Public Sewer
Water Public
Architectural Style Detached, One Story
Structure Type Block
Construction Status Resale
Others
Pets Allowed Conditional, Yes
Senior Community No
Tax ID 05-30-24-009-1630
Acceptable Financing Cash, Conventional, VA Loan
Listing Terms Cash, Conventional, VA Loan
Financing Conventional
Special Listing Condition Listed As-Is
Pets Description Conditional, Yes
Read Less Info
Want to know what your home might be worth? Contact us for a FREE valuation!

Our team is ready to help you sell your home for the highest possible price ASAP
Bought with Redfin Corporation
Learn More About LPT Realty








