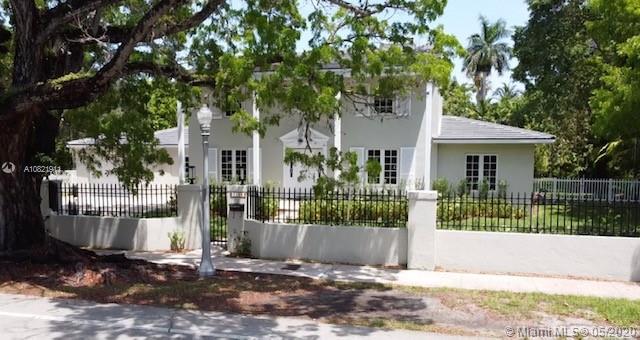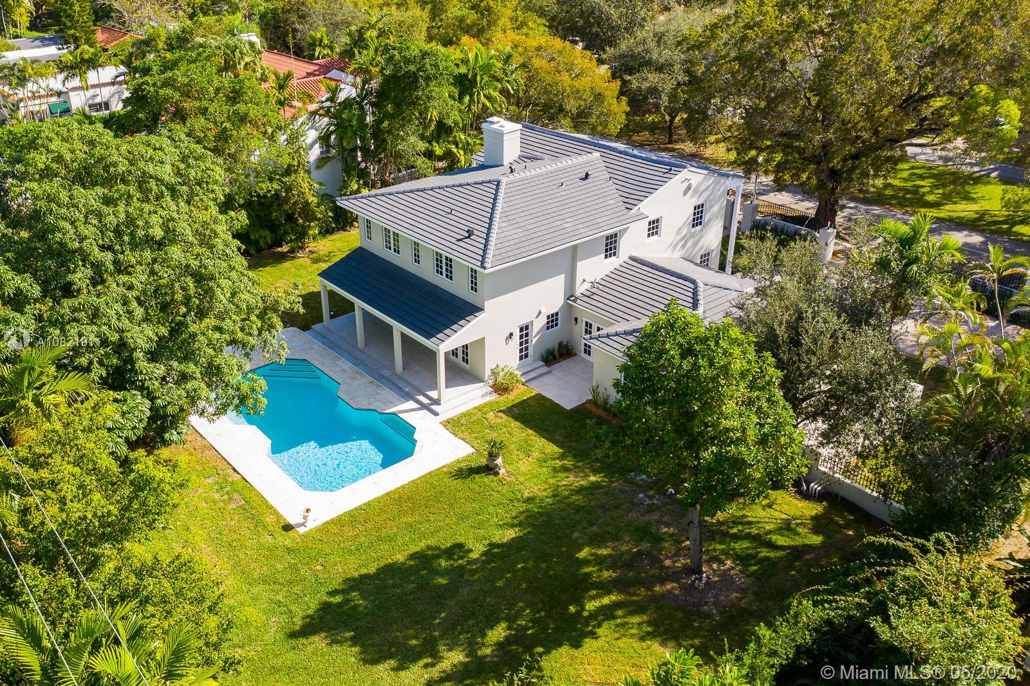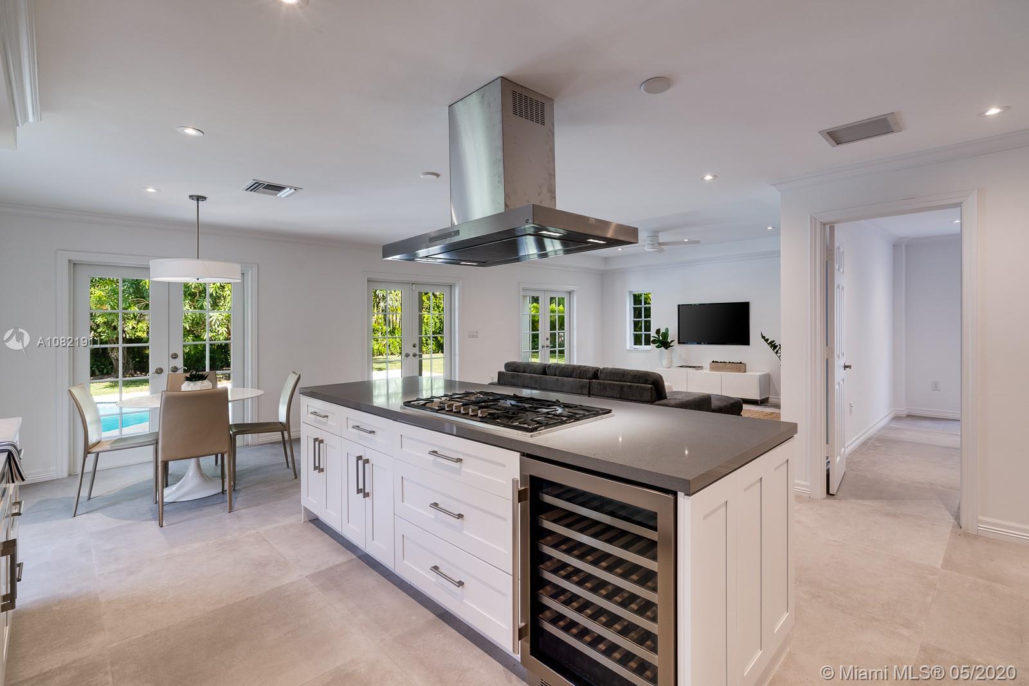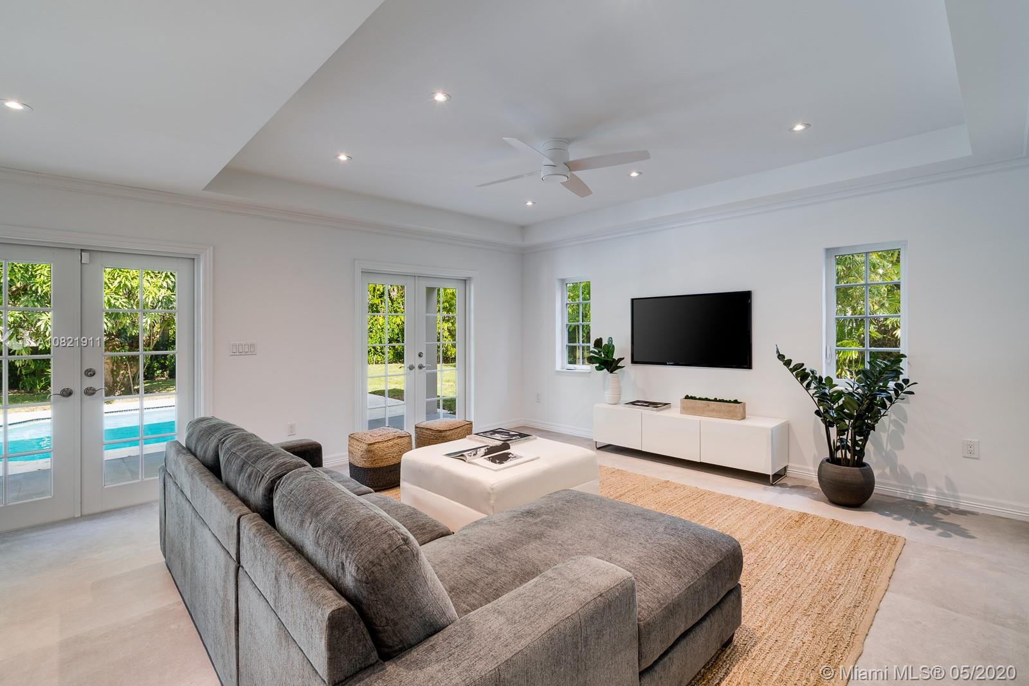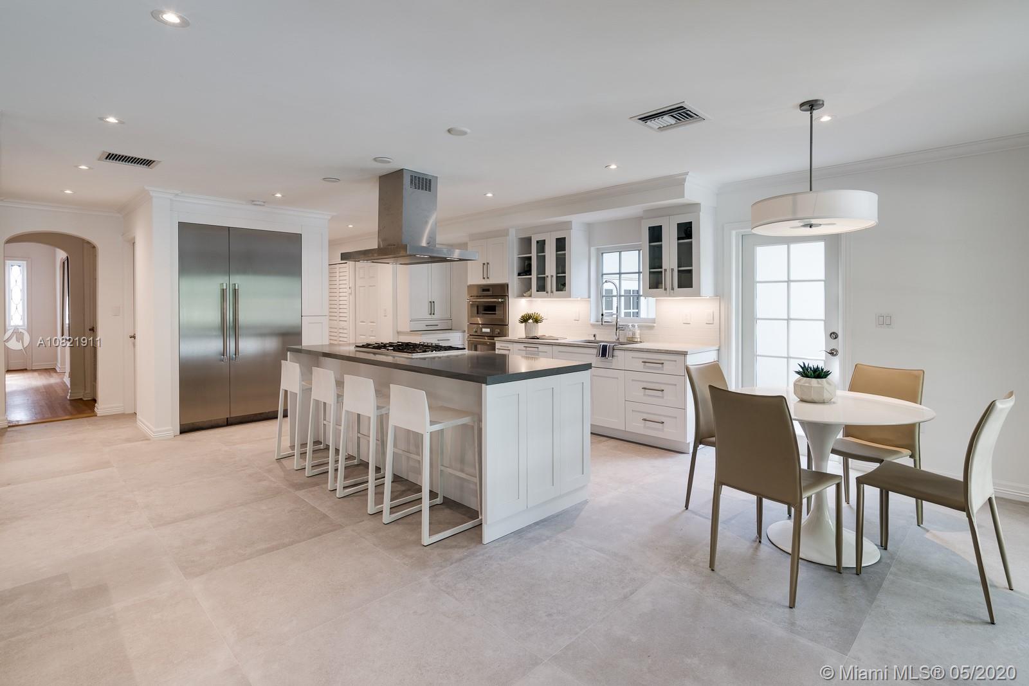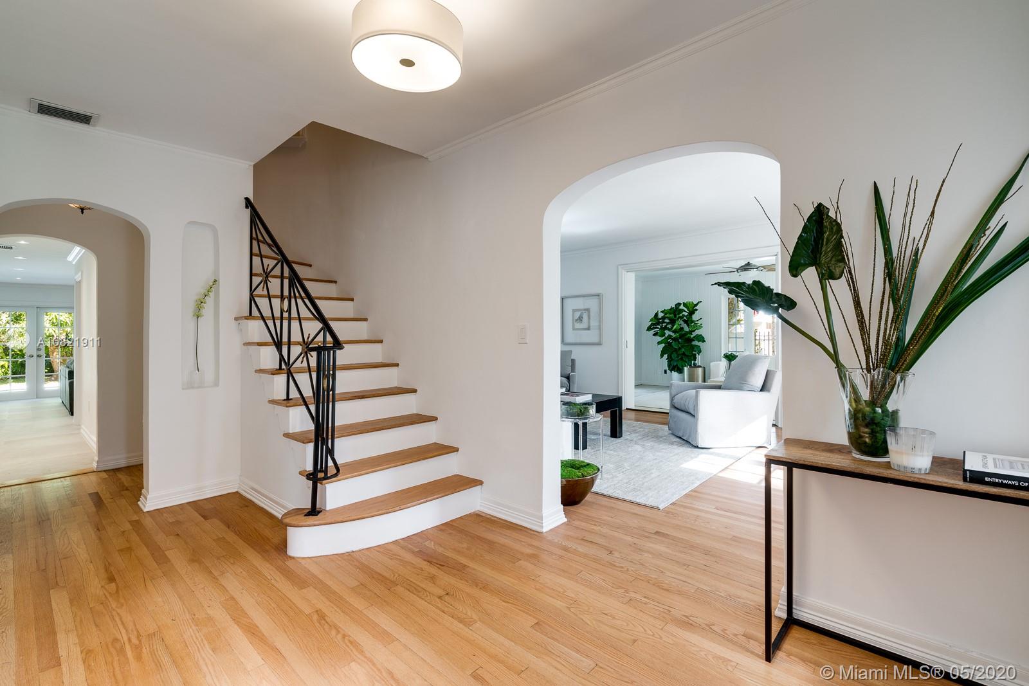$1,900,000
$1,995,000
4.8%For more information regarding the value of a property, please contact us for a free consultation.
5 Beds
5 Baths
2,192 SqFt
SOLD DATE : 07/27/2020
Key Details
Sold Price $1,900,000
Property Type Single Family Home
Sub Type Single Family Residence
Listing Status Sold
Purchase Type For Sale
Square Footage 2,192 sqft
Price per Sqft $866
Subdivision Coral Gables Sec C
MLS Listing ID A10821911
Sold Date 07/27/20
Style Detached,Two Story
Bedrooms 5
Full Baths 4
Half Baths 1
Construction Status Resale
HOA Y/N No
Year Built 1935
Annual Tax Amount $25,837
Tax Year 2019
Contingent Pending Inspections
Lot Size 0.430 Acres
Property Description
3,533 SF Under Air & total 5,297 Building are the new numbers as per architectural plans for this house after addition and extensive renovations were just completed. It is now a 5/4.5 home with a brand new kitchen/family room and 2nd upstairs master suite added. Home has an additional small bedroom/full bath downstairs that doubles as an extra large laundry room. It also has a playroom, office/library and all on an over 18,000 SF lot. The interior has modern features with the original Gables charm preserved, all blending in beautifully with the colonial exterior. Other features include 1 car garage, pool, & impact windows/French doors. Coral Gables Country Club and a public golf course are walking distance & location is minutes away from all the action in downtown Coral Gables.
Location
State FL
County Miami-dade County
Community Coral Gables Sec C
Area 41
Direction 1 1/2 blocks west of Granada on north side of street. Please use GPS
Interior
Interior Features Breakfast Bar, Bedroom on Main Level, Closet Cabinetry, Dining Area, Separate/Formal Dining Room, Entrance Foyer, Eat-in Kitchen, Fireplace, Kitchen Island, Pantry, Upper Level Master, Walk-In Closet(s)
Heating Central, Electric
Cooling Central Air, Electric
Flooring Marble, Other, Tile, Wood
Fireplace Yes
Window Features Casement Window(s),Impact Glass
Appliance Dryer, Dishwasher, Electric Water Heater, Gas Range, Microwave, Refrigerator, Washer
Laundry Laundry Tub
Exterior
Exterior Feature Fence, Fruit Trees, Security/High Impact Doors, Lighting, Porch, Storm/Security Shutters
Garage Spaces 1.0
Pool Cleaning System, Fenced, In Ground, Other, Pool
Community Features Sidewalks
Waterfront No
View Garden, Pool
Roof Type Flat,Tile
Porch Open, Porch
Parking Type Driveway, Paver Block, Garage Door Opener
Garage Yes
Building
Lot Description Sprinklers Automatic
Faces South
Story 2
Sewer Septic Tank
Water Public
Architectural Style Detached, Two Story
Level or Stories Two
Structure Type Block
Construction Status Resale
Others
Senior Community No
Tax ID 03-41-07-014-1720
Security Features Security System Owned,Smoke Detector(s)
Acceptable Financing Cash, Conventional
Listing Terms Cash, Conventional
Financing Conventional
Read Less Info
Want to know what your home might be worth? Contact us for a FREE valuation!

Our team is ready to help you sell your home for the highest possible price ASAP
Bought with Compass Florida, LLC
Learn More About LPT Realty



