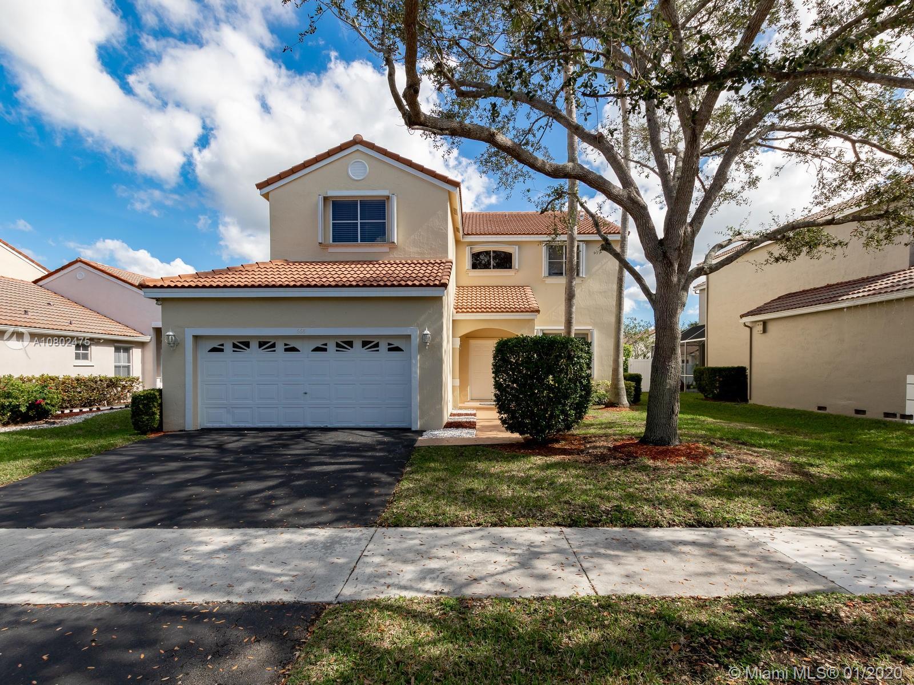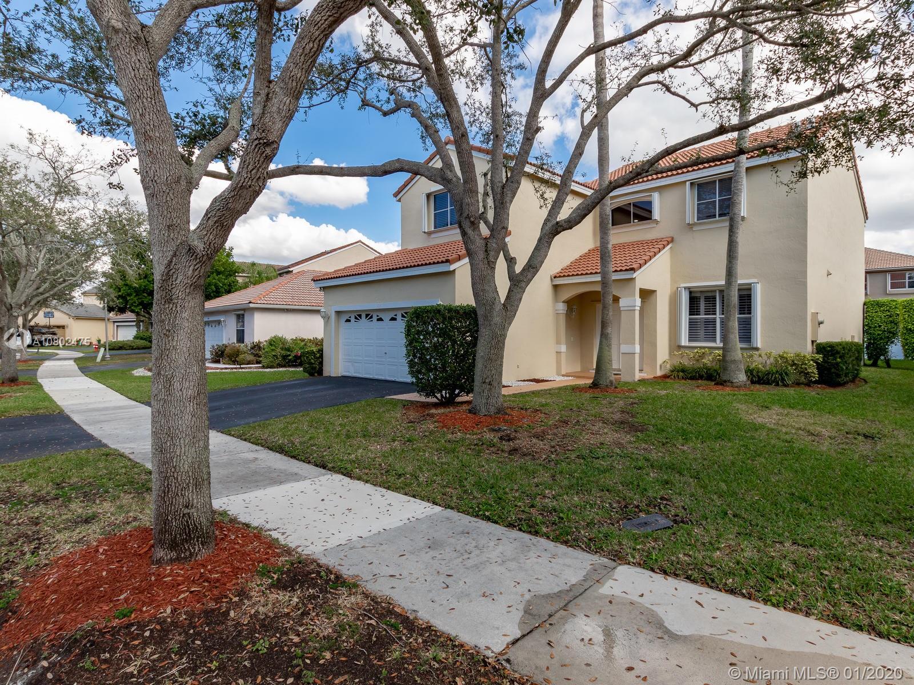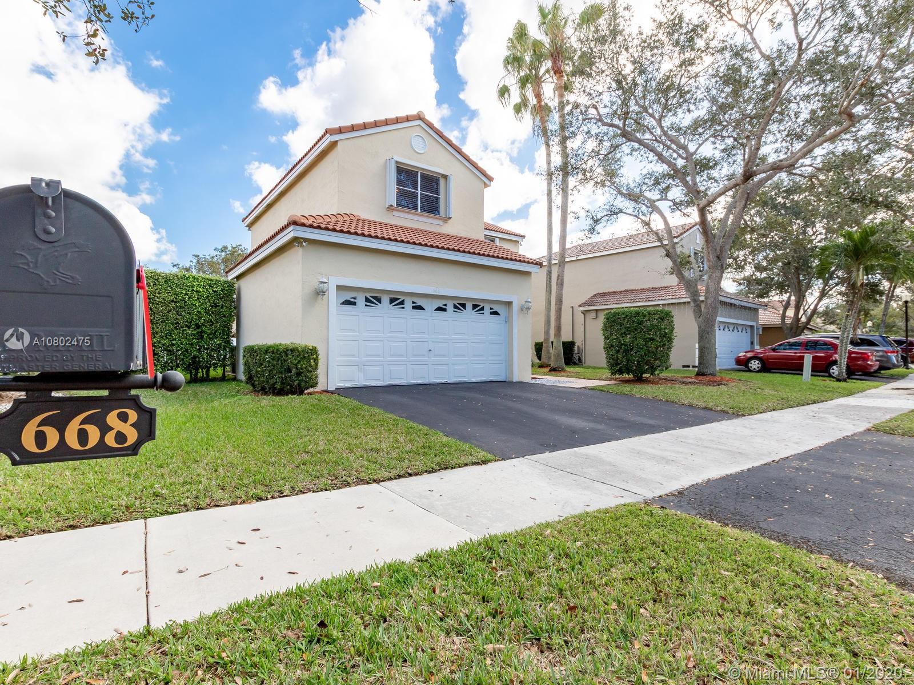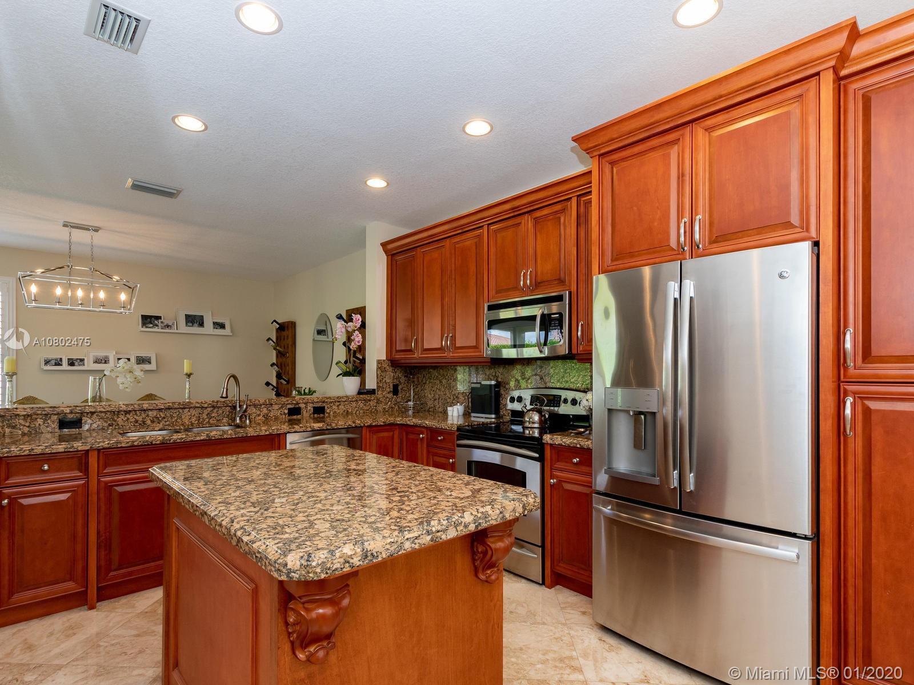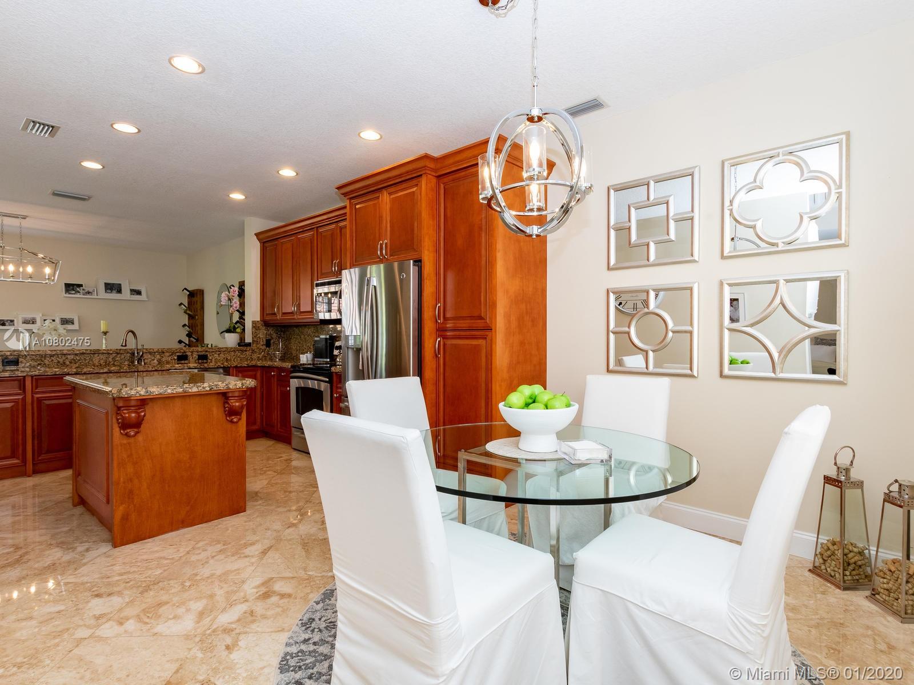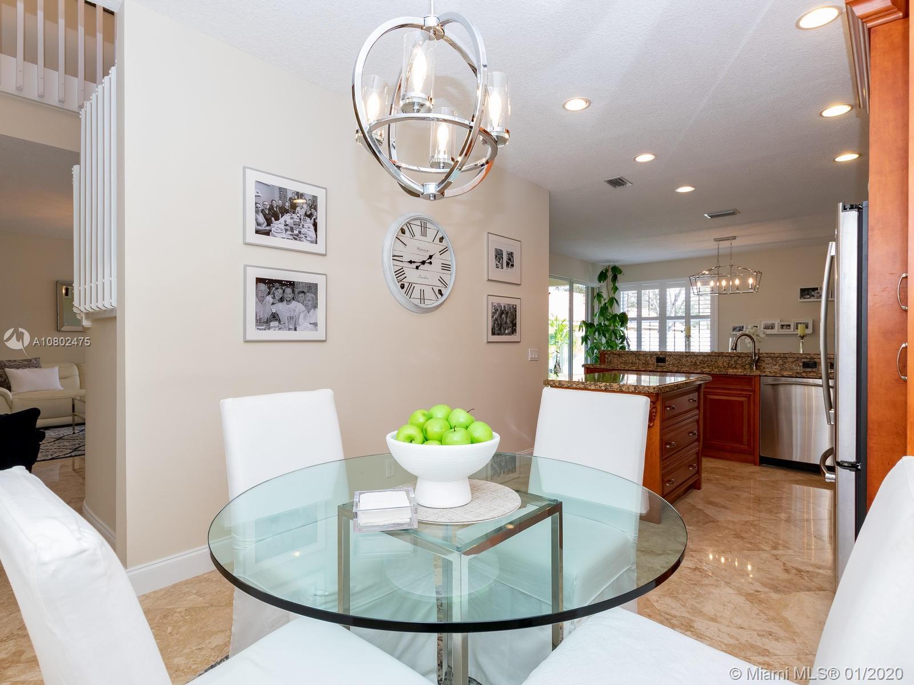$505,000
$530,000
4.7%For more information regarding the value of a property, please contact us for a free consultation.
4 Beds
3 Baths
3,043 SqFt
SOLD DATE : 03/02/2020
Key Details
Sold Price $505,000
Property Type Single Family Home
Sub Type Single Family Residence
Listing Status Sold
Purchase Type For Sale
Square Footage 3,043 sqft
Price per Sqft $165
Subdivision North Lakes
MLS Listing ID A10802475
Sold Date 03/02/20
Style Detached,Two Story
Bedrooms 4
Full Baths 2
Half Baths 1
Construction Status Resale
HOA Fees $116/qua
HOA Y/N Yes
Year Built 1994
Annual Tax Amount $5,864
Tax Year 2019
Contingent Pending Inspections
Property Description
Fabulous completely renovated 2 story home, over $100,000 spent in upgrades and renovations. marble floors in living areas, open concept kitchen with island, wood cabinets, granite counter-top and stainless steel appliances, lots of storage and counter space, renovated bathrooms, spacious bedrooms, private outdoor space with enough room for a pool, 2 car garage. New plantation shutters, light fixtures and french doors give this home a modern elegant touch. Roof replaced in 2012, accordion shutters throughout. Great community with pool, children's playground and picnic area. Walk to elementary school Eagle Point. Access to Weston's Top rated school system. Move in ready!
Location
State FL
County Broward County
Community North Lakes
Area 3890
Direction From I75 Exit on Indian Trace, community will be on the left. Make a left on Stanton Dr. House will be on your left.
Interior
Interior Features Bedroom on Main Level, French Door(s)/Atrium Door(s), First Floor Entry, Walk-In Closet(s)
Heating Central, Electric
Cooling Central Air, Electric
Flooring Carpet, Marble, Wood
Appliance Dryer, Dishwasher, Electric Range, Electric Water Heater, Disposal, Refrigerator, Washer
Exterior
Exterior Feature Patio, Room For Pool
Garage Spaces 2.0
Pool None, Community
Community Features Park, Pool
View Garden
Roof Type Spanish Tile
Porch Patio
Garage Yes
Building
Lot Description < 1/4 Acre
Faces Northwest
Story 2
Sewer Public Sewer
Water Public
Architectural Style Detached, Two Story
Level or Stories Two
Structure Type Block
Construction Status Resale
Schools
Elementary Schools Eagle Point
Middle Schools Tequesta Trace
High Schools Cypress Bay
Others
Senior Community No
Tax ID 503901024530
Acceptable Financing Cash, Conventional
Listing Terms Cash, Conventional
Financing Cash
Read Less Info
Want to know what your home might be worth? Contact us for a FREE valuation!

Our team is ready to help you sell your home for the highest possible price ASAP
Bought with Coldwell Banker Realty
Learn More About LPT Realty



