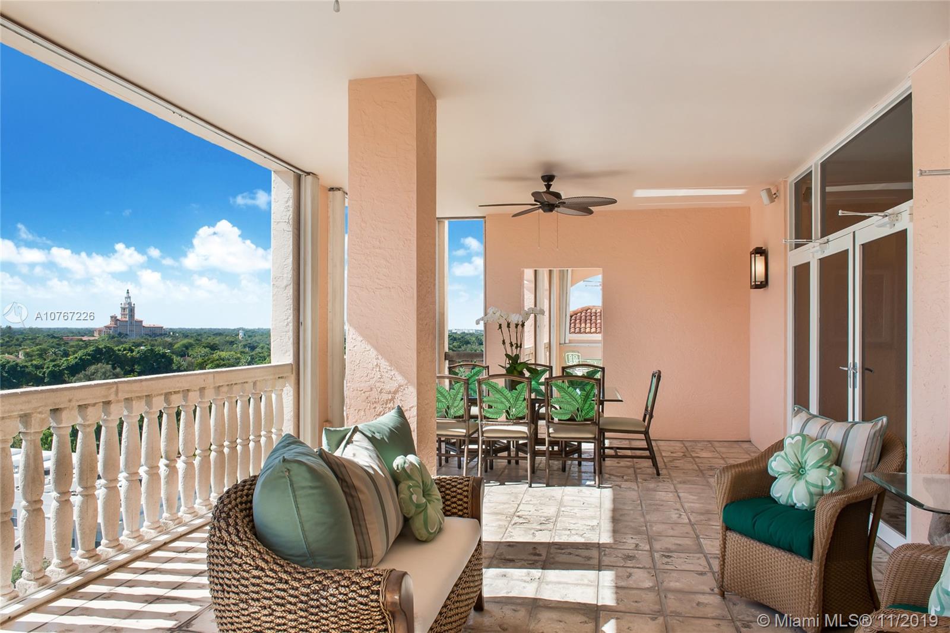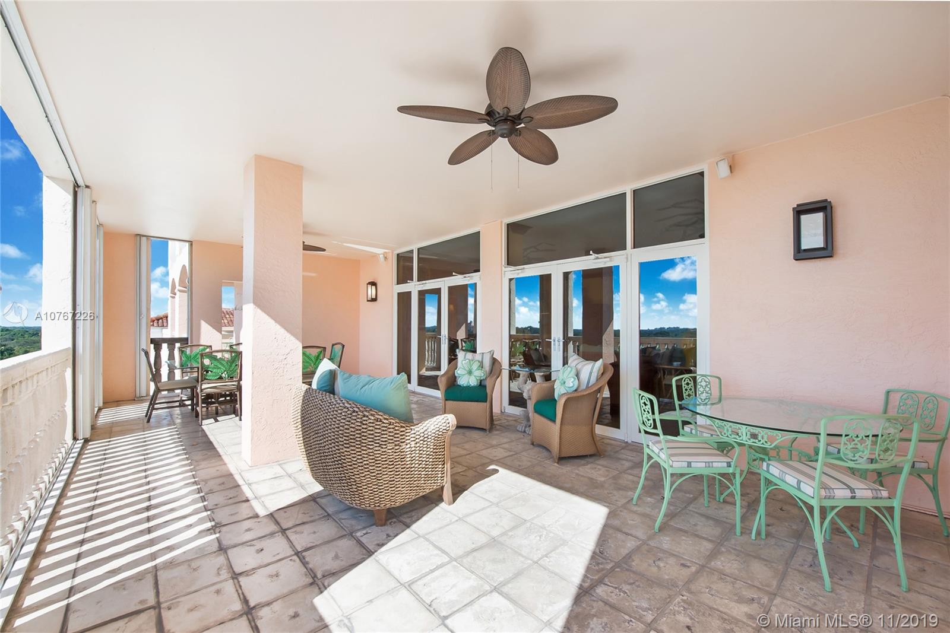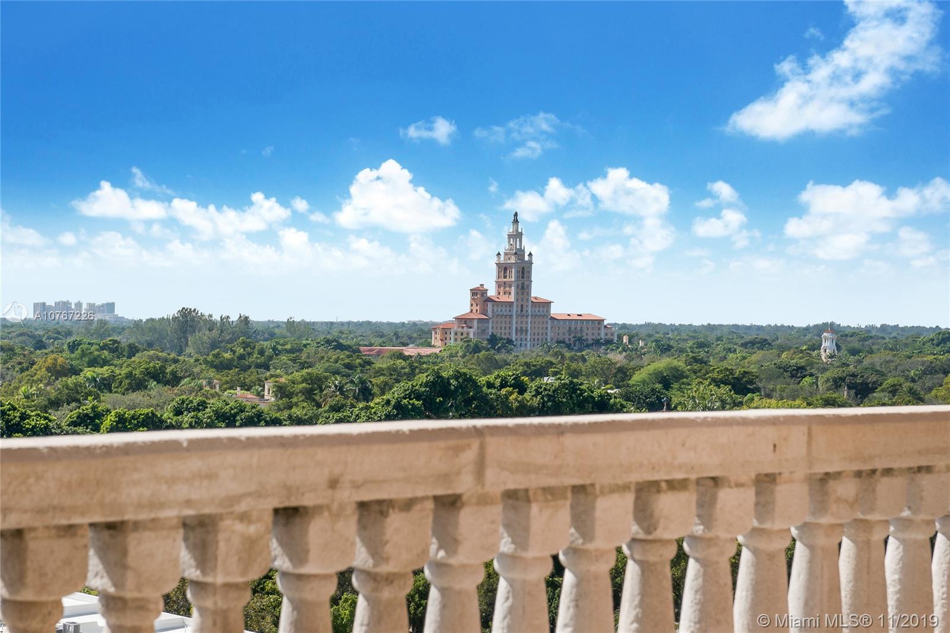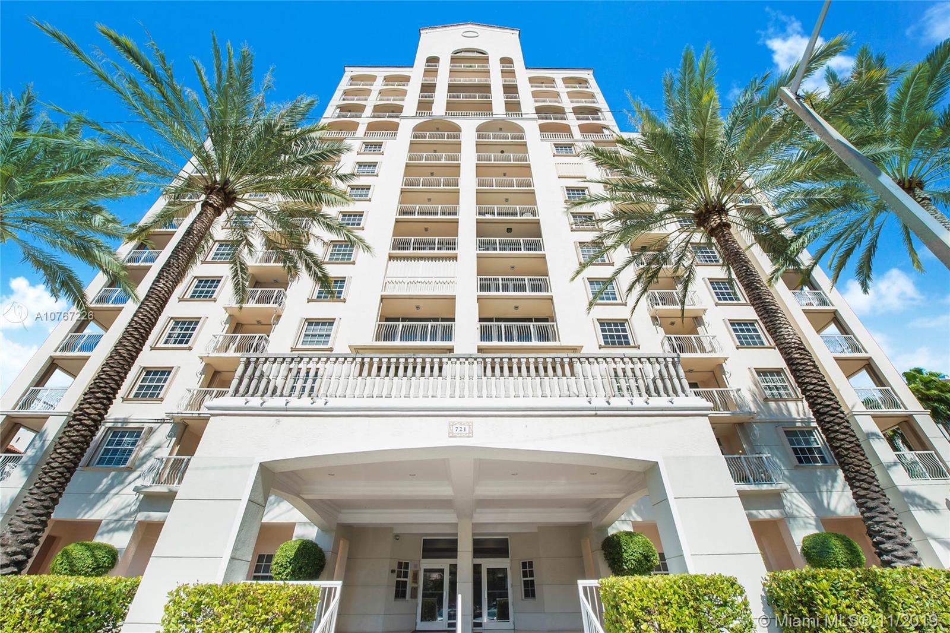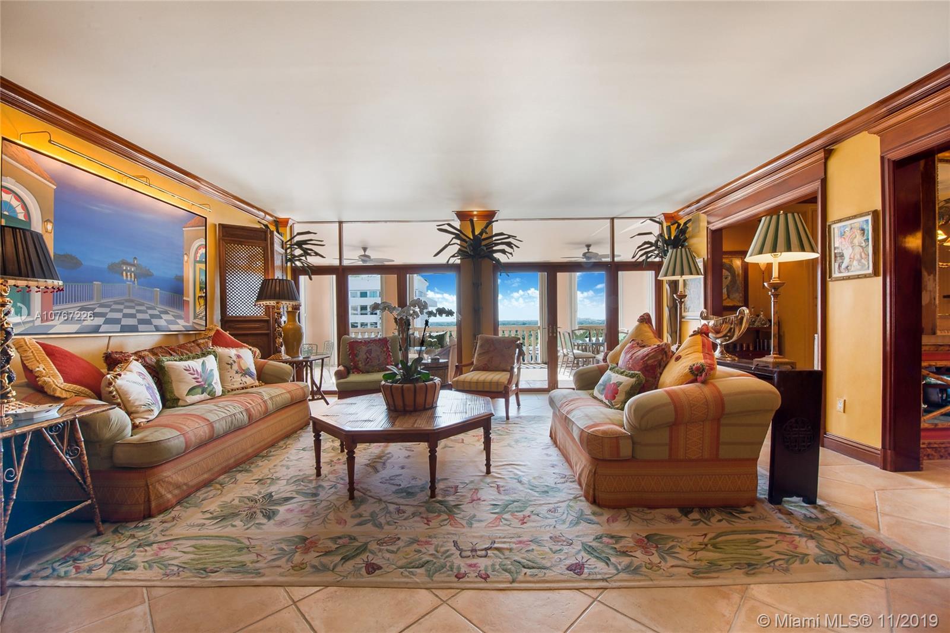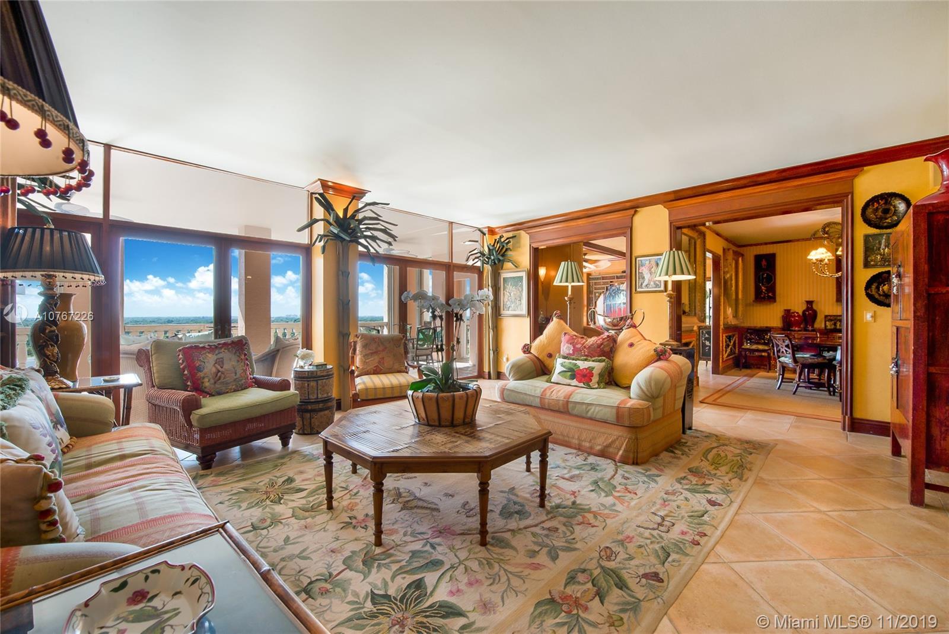$1,125,000
$1,150,000
2.2%For more information regarding the value of a property, please contact us for a free consultation.
3 Beds
4 Baths
3,100 SqFt
SOLD DATE : 02/19/2020
Key Details
Sold Price $1,125,000
Property Type Condo
Sub Type Condominium
Listing Status Sold
Purchase Type For Sale
Square Footage 3,100 sqft
Price per Sqft $362
Subdivision The Biltmore Regent Condo
MLS Listing ID A10767226
Sold Date 02/19/20
Style High Rise,Penthouse
Bedrooms 3
Full Baths 3
Half Baths 1
Construction Status Resale
HOA Y/N Yes
Year Built 1990
Annual Tax Amount $13,112
Tax Year 2019
Contingent Pending Inspections
Property Description
Penthouse ONE at The Biltmore Regent is a full-floor sky home that is now available for purchase. This unique, regal space offers phenomenal 360-degree views of the historic Biltmore Hotel, Granada Golf Course, Coral Gables/Miami skyline + the sea of green from the revered Coral Gables canopy. The unit's elevator opens directly onto the private vestibule and onto the numerous living areas. The floor plan cannot be any better as everything flows seamlessly while natural light filters from all directions. Al fresco dining beckons as the terraces are large, covered and breezeswept. The Biltmore Regent is a boutique-style highrise offering a lobby attendant, fitness center, hobby room and a sunny and large pool/patio area. This is a once-in-a-lifetime opportunity and one not to be passed up!
Location
State FL
County Miami-dade County
Community The Biltmore Regent Condo
Area 41
Direction One block south of Coral Way/Granada Golf Course and Anderson Rd.
Interior
Interior Features Built-in Features, Bedroom on Main Level, Breakfast Area, Dining Area, Separate/Formal Dining Room, Entrance Foyer, Eat-in Kitchen, Elevator, Split Bedrooms, Walk-In Closet(s)
Heating Central, Zoned
Cooling Central Air, Zoned
Flooring Ceramic Tile, Marble
Window Features Blinds
Appliance Built-In Oven, Dryer, Dishwasher, Electric Range, Electric Water Heater, Microwave, Refrigerator, Washer
Laundry Laundry Tub
Exterior
Exterior Feature Balcony, Storm/Security Shutters
Garage Attached
Garage Spaces 2.0
Pool Association
Utilities Available Cable Available
Amenities Available Cabana, Clubhouse, Pool, Trash, Elevator(s)
Waterfront No
View City, Golf Course
Porch Balcony, Open
Parking Type Attached, Covered, Garage, Two or More Spaces
Garage Yes
Building
Building Description Block, Exterior Lighting
Faces South
Architectural Style High Rise, Penthouse
Structure Type Block
Construction Status Resale
Schools
Elementary Schools Coral Gables
Middle Schools Ponce De Leon
High Schools Coral Gables
Others
Pets Allowed Conditional, Yes
HOA Fee Include All Facilities,Common Areas,Maintenance Structure,Parking,Pool(s),Roof,Sewer,Security,Trash,Water
Senior Community No
Tax ID 03-41-17-035-0200
Security Features Fire Sprinkler System,Smoke Detector(s)
Acceptable Financing Cash, Conventional
Listing Terms Cash, Conventional
Financing Conventional
Special Listing Condition Listed As-Is
Pets Description Conditional, Yes
Read Less Info
Want to know what your home might be worth? Contact us for a FREE valuation!

Our team is ready to help you sell your home for the highest possible price ASAP
Bought with Compass Florida, LLC
Learn More About LPT Realty



