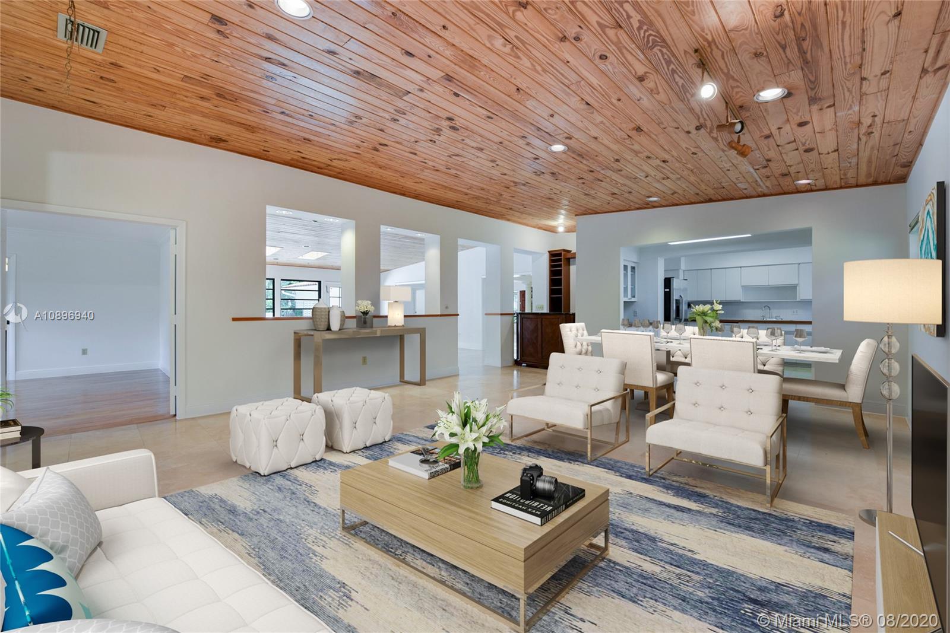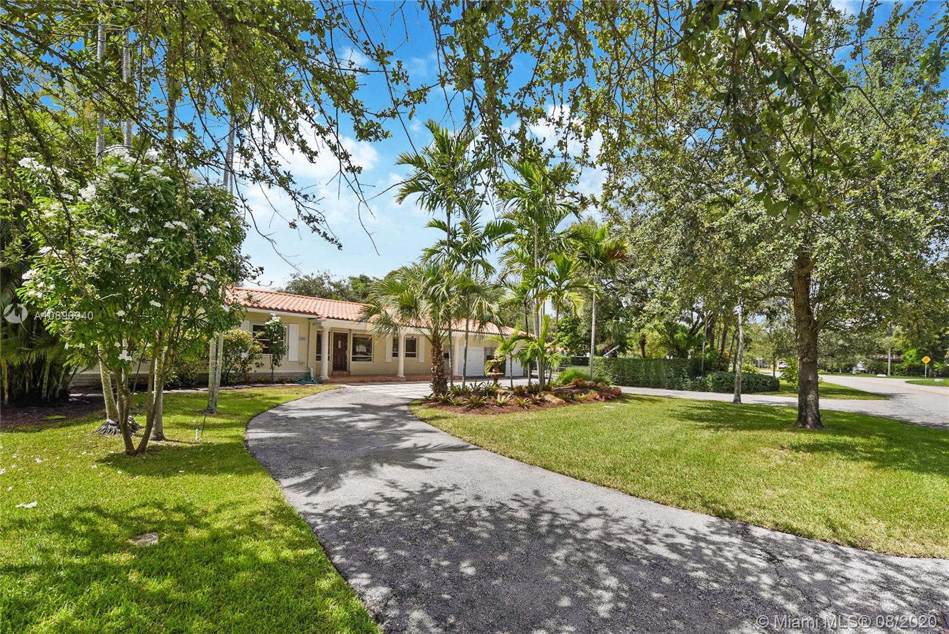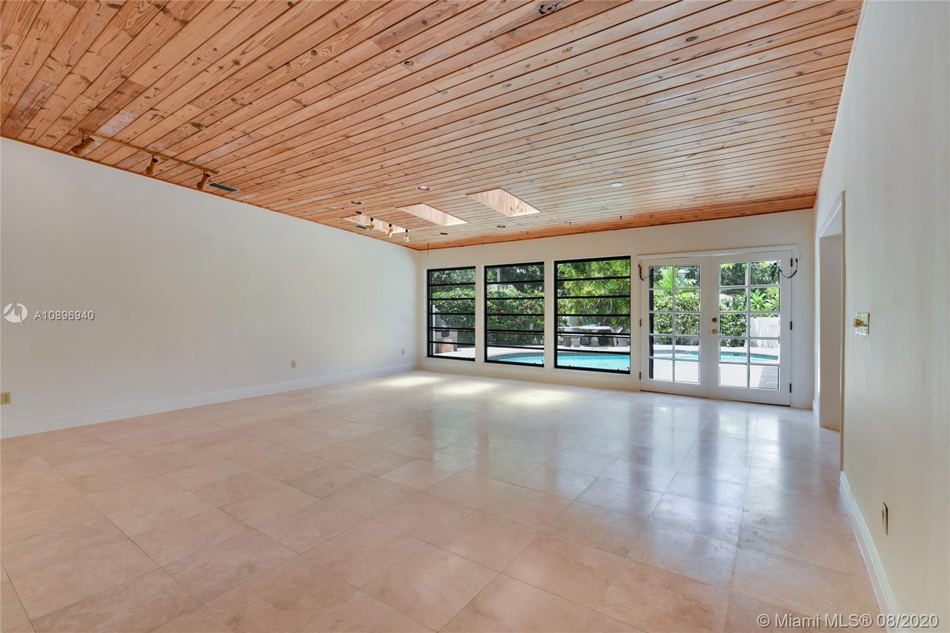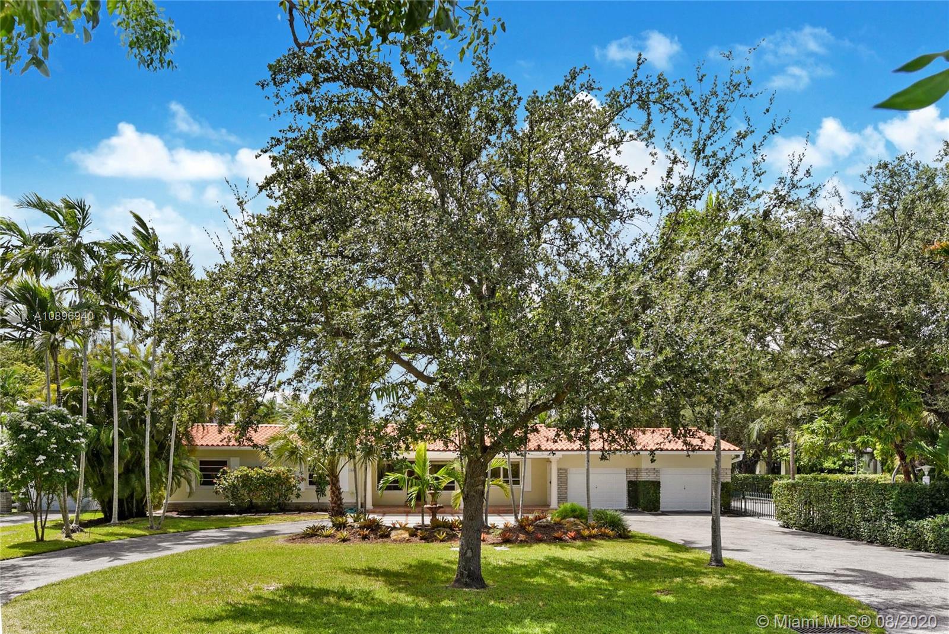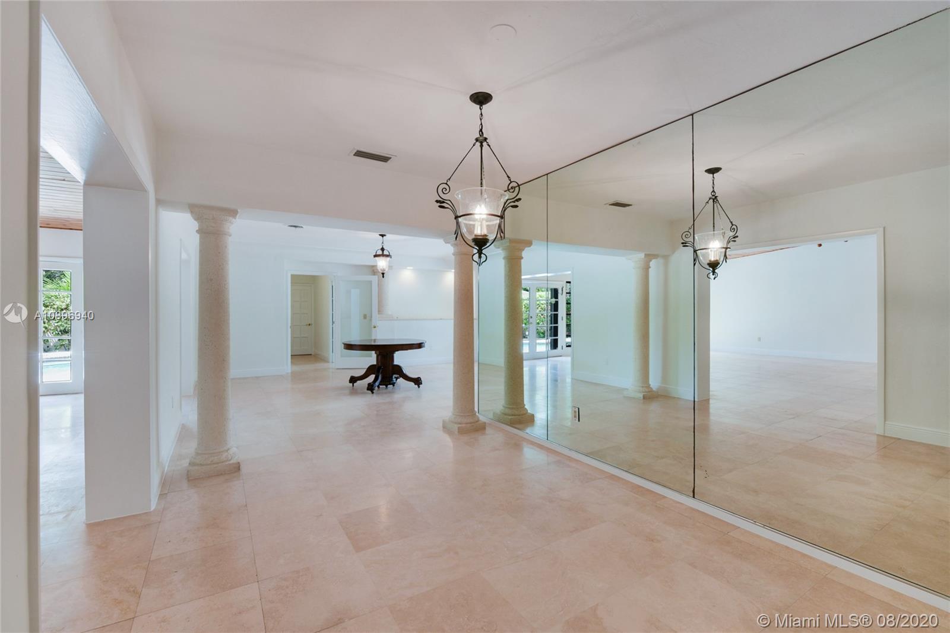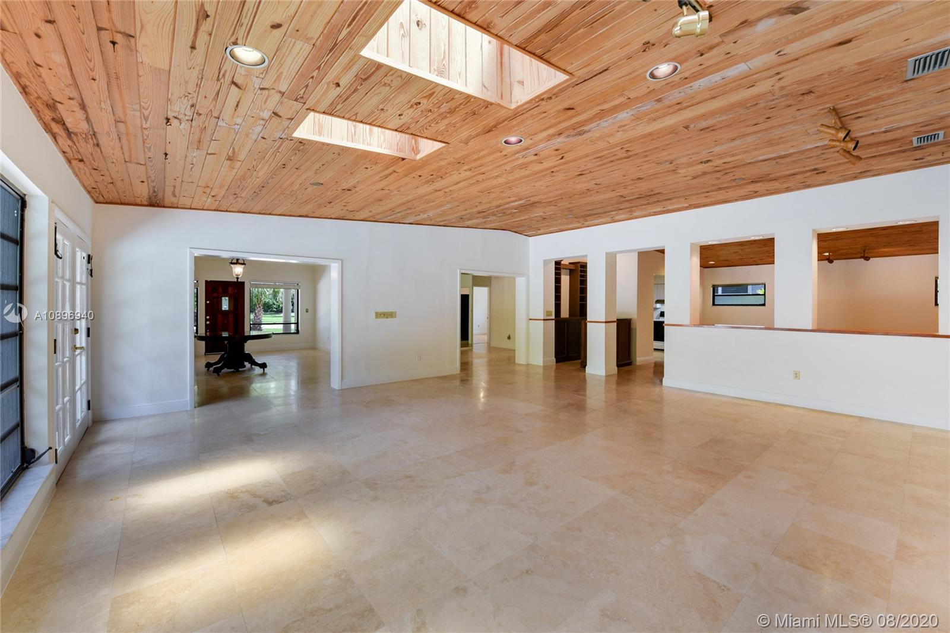$1,175,000
$1,298,000
9.5%For more information regarding the value of a property, please contact us for a free consultation.
5 Beds
4 Baths
3,203 SqFt
SOLD DATE : 11/09/2020
Key Details
Sold Price $1,175,000
Property Type Single Family Home
Sub Type Single Family Residence
Listing Status Sold
Purchase Type For Sale
Square Footage 3,203 sqft
Price per Sqft $366
Subdivision Coral Gables Riviera Sec
MLS Listing ID A10896940
Sold Date 11/09/20
Style Ranch,One Story
Bedrooms 5
Full Baths 4
Construction Status New Construction
HOA Y/N No
Year Built 1952
Annual Tax Amount $6,568
Tax Year 2019
Contingent 3rd Party Approval
Lot Size 0.285 Acres
Property Description
Location Location! Very spacious and bright home in the heart of desirable Coral Gables. This 5 bedroom 4 bath house sits on an extra large corner lot and possibilities are endless. Three skylights light up one of two family rooms where you can sit and look at the pool. The other family room is off the kitchen and is perfect for casual eating and to sit and watch TV.
This house has a 3 way bedroom split for added privacy. Two bedrooms and a bathroom in one side. In another side, the master bedroom, master bathroom and smaller bedroom with a complete bathroom next to it. In the other side, there is one more bedroom that can double as an office or gym and another complete bathroom. This house also sports 2 one-car garages; one of them houses the washer and dryer. Make this house your home!
Location
State FL
County Miami-dade County
Community Coral Gables Riviera Sec
Area 41
Direction Riviera Dr is one block West of LeJeune Rd. South of Bird Road on Riviera Dr. Corner of Cadagua and Riviera Dr.
Interior
Interior Features Bedroom on Main Level, Dining Area, Separate/Formal Dining Room, Entrance Foyer, Family/Dining Room, First Floor Entry, Living/Dining Room, Other, Split Bedrooms, Skylights, Vaulted Ceiling(s), Walk-In Closet(s)
Heating Central, Electric
Cooling Central Air
Flooring Marble, Wood
Furnishings Unfurnished
Window Features Skylight(s)
Appliance Dryer, Dishwasher, Electric Range, Electric Water Heater, Refrigerator, Washer
Laundry In Garage
Exterior
Exterior Feature Fruit Trees, Lighting, Patio, Storm/Security Shutters
Garage Attached
Garage Spaces 2.0
Pool In Ground, Pool
Community Features Street Lights
Utilities Available Cable Available
Waterfront No
View Garden
Roof Type Barrel
Street Surface Paved
Porch Patio
Parking Type Attached, Circular Driveway, Covered, Driveway, Garage, Garage Door Opener
Garage Yes
Building
Lot Description 1/4 to 1/2 Acre Lot, Sprinklers Automatic
Faces East
Story 1
Sewer Septic Tank
Water Public
Architectural Style Ranch, One Story
Structure Type Brick Veneer,Block
New Construction true
Construction Status New Construction
Schools
Elementary Schools Coral Gables
Middle Schools Ponce De Leon
High Schools Coral Gables
Others
Senior Community No
Tax ID 03-41-20-022-3780
Security Features Security System Owned
Acceptable Financing Cash, Conventional
Listing Terms Cash, Conventional
Financing Conventional
Special Listing Condition Listed As-Is
Read Less Info
Want to know what your home might be worth? Contact us for a FREE valuation!

Our team is ready to help you sell your home for the highest possible price ASAP
Bought with Altara Realty
Learn More About LPT Realty



