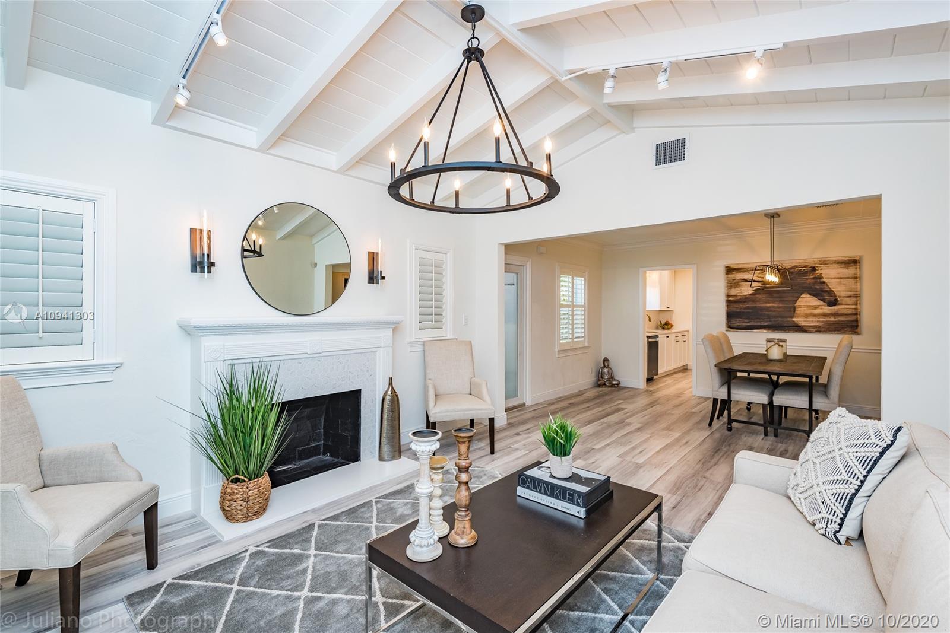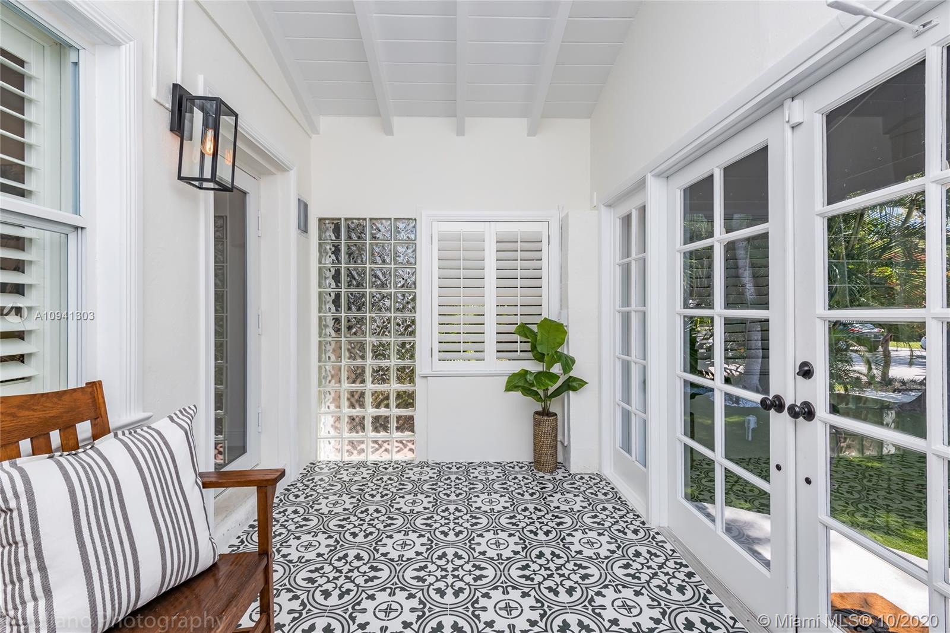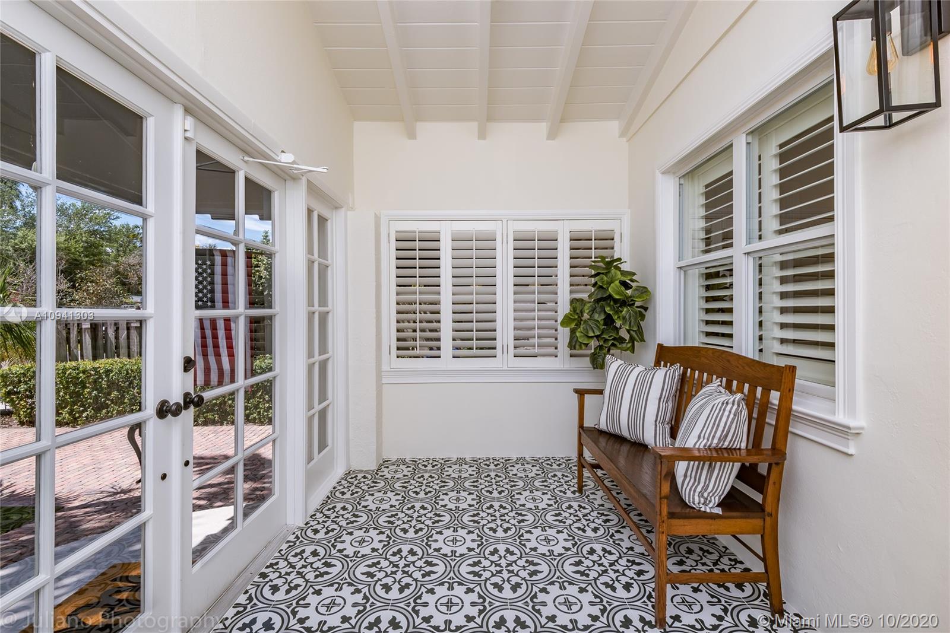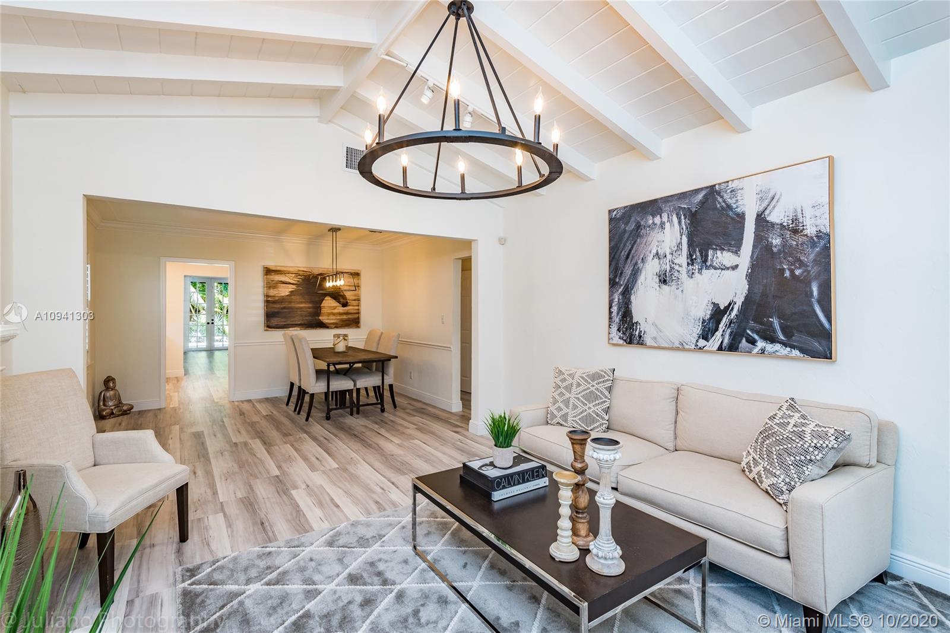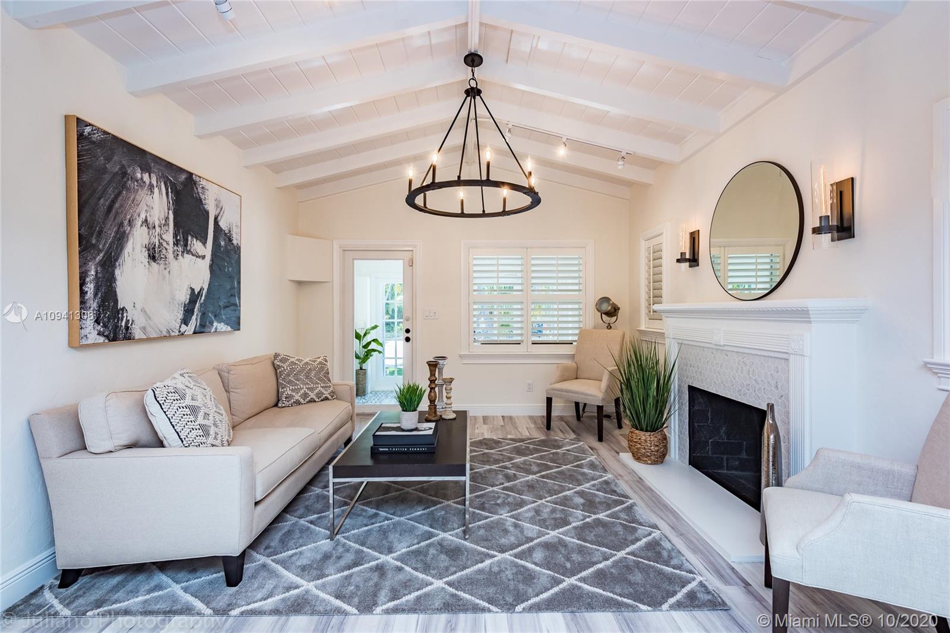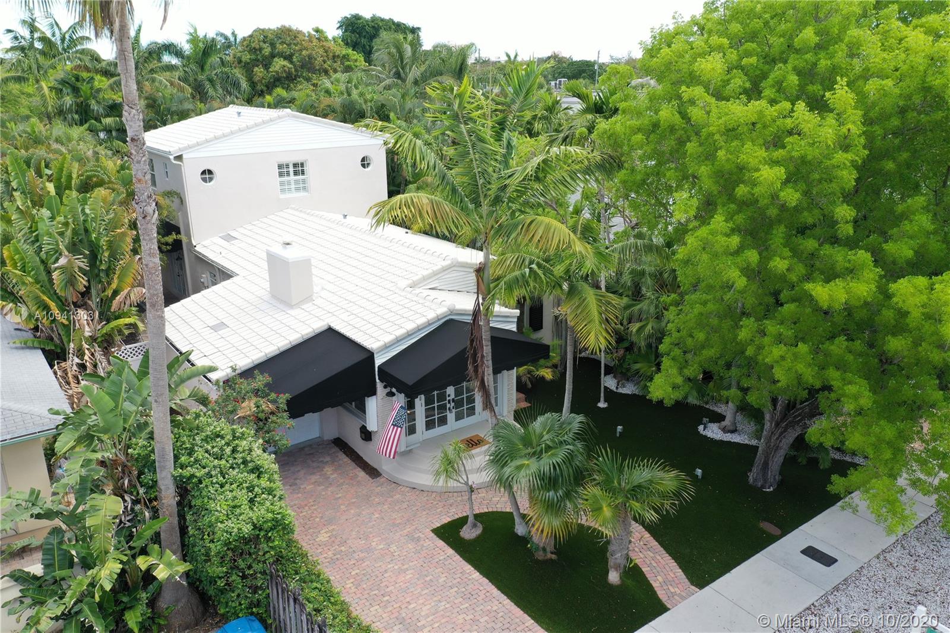$875,000
$869,000
0.7%For more information regarding the value of a property, please contact us for a free consultation.
3 Beds
3 Baths
2,220 SqFt
SOLD DATE : 12/15/2020
Key Details
Sold Price $875,000
Property Type Single Family Home
Sub Type Single Family Residence
Listing Status Sold
Purchase Type For Sale
Square Footage 2,220 sqft
Price per Sqft $394
Subdivision Middle River Park
MLS Listing ID A10941303
Sold Date 12/15/20
Style Detached,Two Story
Bedrooms 3
Full Baths 2
Half Baths 1
Construction Status Resale
HOA Y/N No
Year Built 1944
Annual Tax Amount $7,839
Tax Year 2019
Contingent Sale Of Other Property
Lot Size 6,250 Sqft
Property Description
Completely remodeled, stunning turnkey home in the heart of Victoria Park. In addition to its desirable layout for entertaining guests, this home was designed w/ utmost thought, intention & style. Interior features include: Florida room, brand new kitchen w/ SS appliances, built-in entertainment bar + wine cooler, LED recessed lighting throughout, vaulted ceilings, fireplace, master suite on its own floor w/ modern bathroom, plantation shutters, crown molding, full audio speaker system, custom built-in closets, NEST Thermostat, custom alarm system & 2 new AC condensers/units. Exterior features include: pool, removable pool fence, custom lanai tiki hut, front exterior turf landscaping, 1 car garage, & hurricane shutters. This wont last!
Location
State FL
County Broward County
Community Middle River Park
Area 3270
Interior
Interior Features Built-in Features, Bedroom on Main Level, Closet Cabinetry, Dining Area, Separate/Formal Dining Room, French Door(s)/Atrium Door(s), First Floor Entry, Fireplace, Garden Tub/Roman Tub, Upper Level Master, Walk-In Closet(s)
Heating Central
Cooling Central Air, Ceiling Fan(s)
Flooring Wood
Fireplace Yes
Window Features Plantation Shutters
Appliance Dryer, Dishwasher, Electric Range, Disposal, Ice Maker, Microwave, Refrigerator, Washer
Exterior
Exterior Feature Awning(s), Deck, Lighting, Storm/Security Shutters
Garage Spaces 1.0
Pool Fenced, In Ground, Other, Pool
Community Features Sidewalks
View Pool
Roof Type Flat,Tile
Street Surface Paved
Porch Deck
Garage Yes
Building
Lot Description < 1/4 Acre
Faces South
Story 2
Sewer Public Sewer
Water Public
Architectural Style Detached, Two Story
Level or Stories Two
Structure Type Block
Construction Status Resale
Others
Pets Allowed Size Limit, Yes
Senior Community No
Tax ID 504202100160
Acceptable Financing Cash, Conventional, FHA
Listing Terms Cash, Conventional, FHA
Financing Conventional
Special Listing Condition Listed As-Is
Pets Allowed Size Limit, Yes
Read Less Info
Want to know what your home might be worth? Contact us for a FREE valuation!

Our team is ready to help you sell your home for the highest possible price ASAP
Bought with Homefinders Pro
Learn More About LPT Realty



