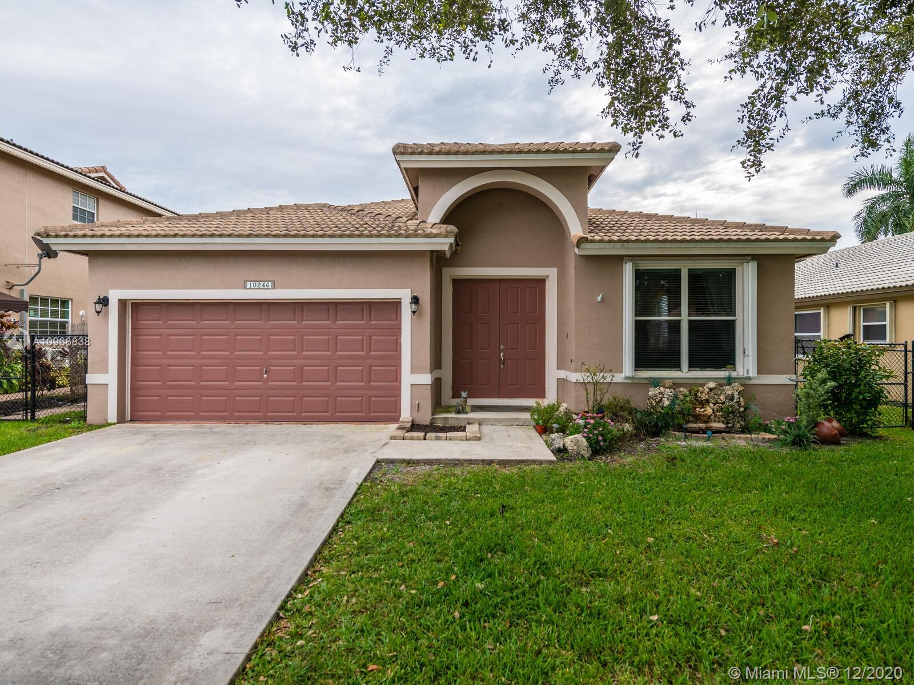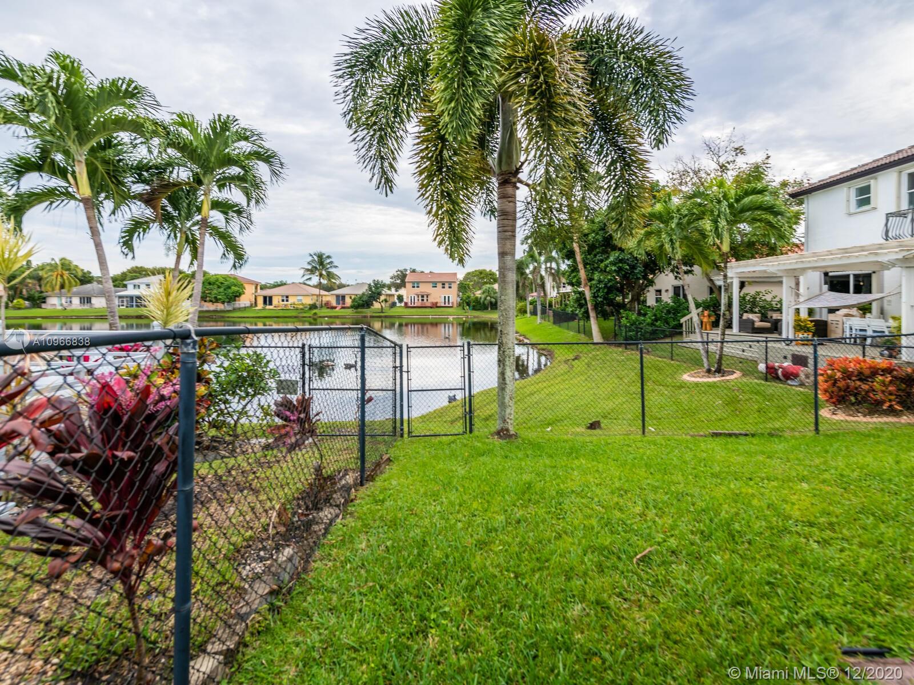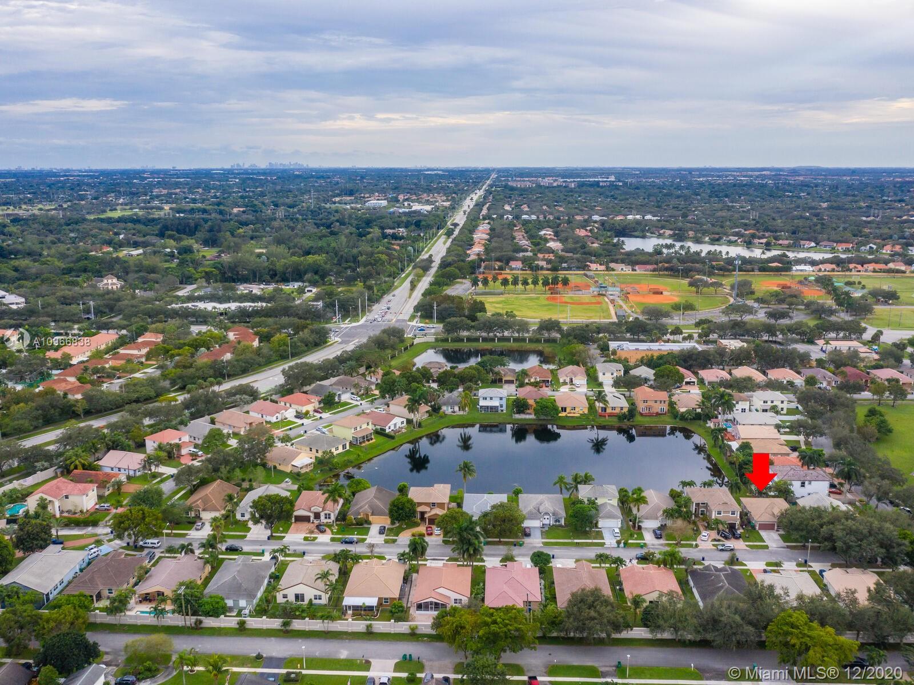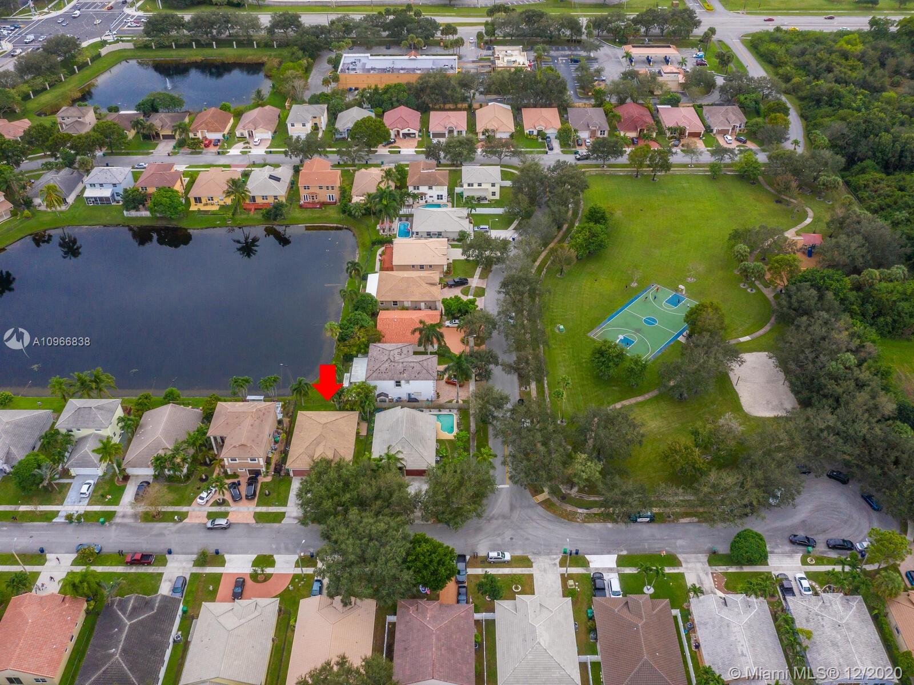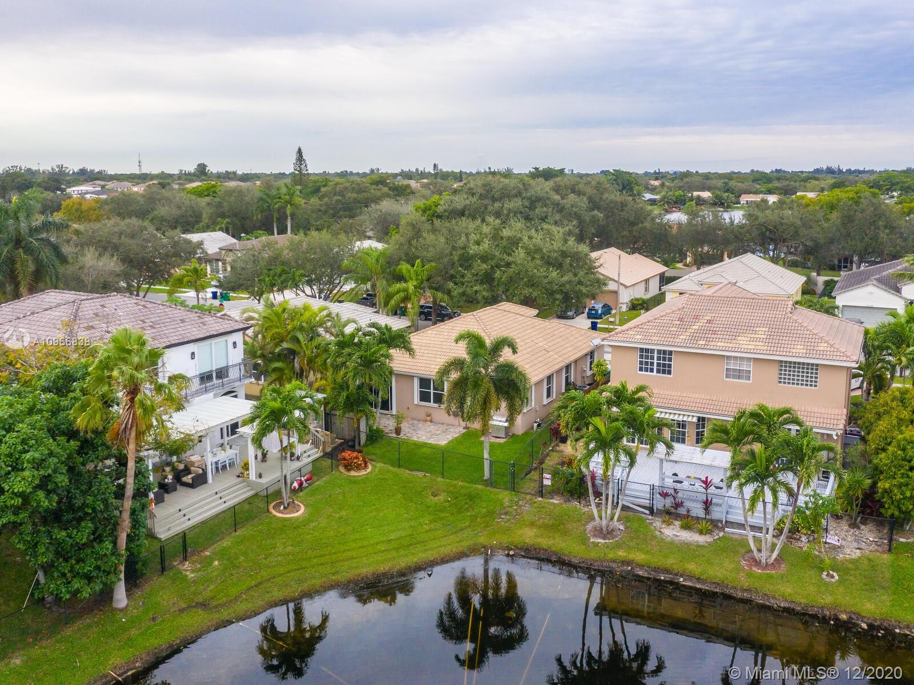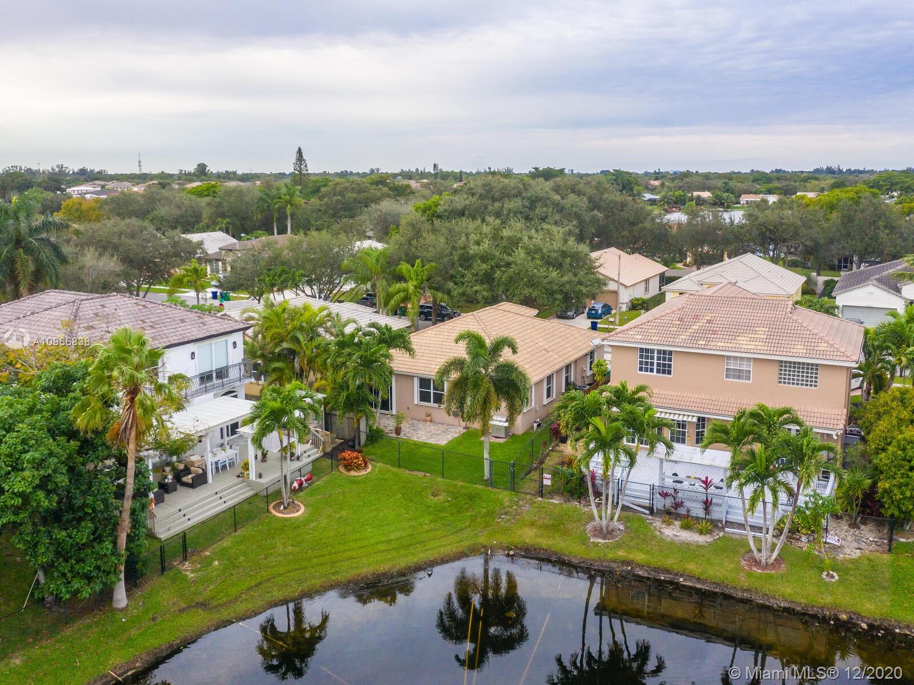$425,000
$444,900
4.5%For more information regarding the value of a property, please contact us for a free consultation.
3 Beds
2 Baths
1,556 SqFt
SOLD DATE : 03/01/2021
Key Details
Sold Price $425,000
Property Type Single Family Home
Sub Type Single Family Residence
Listing Status Sold
Purchase Type For Sale
Square Footage 1,556 sqft
Price per Sqft $273
Subdivision Stirling Palm Estates
MLS Listing ID A10966838
Sold Date 03/01/21
Style Detached,One Story
Bedrooms 3
Full Baths 2
Construction Status Resale
HOA Fees $43/mo
HOA Y/N Yes
Year Built 2001
Annual Tax Amount $4,964
Tax Year 2020
Contingent Pending Inspections
Lot Size 5,160 Sqft
Property Description
BEAUTIFUL & SPACIOUS ONE STORY HOME IN A RATED SCHOOL DISTRICT OF COOPER CITY, THIS LAKEFRONT HOME IS IN THE DESIRABLE STIRLING PALM ESTATES! FEATURES; LAKEVIEW FROM FAMILY ROOM & MASTER BEDROOM, LARGE LIVING/DINING AREA, FAMILY ROOM, OPEN KITCHEN WITH STAINLESS STEEL APPLIANCES. ALL TILES IN LIVING AREAS AND LAMINATE WOOD IN BEDROOMS. MASTER SUITE WITH SPACIOUS WALK-IN CLOSET. MASTER BATH WITH DUAL SINKS SEPARATE SHOWER & TUB! ENJOY LARGE ENCLOSED BACKYARD W/ LAKE VIEW GREAT FOR OUTDOOR LIVING & ENTERTAINING, ACCORDION SHUTTERS. SMALL COMMUNITY NESTLED IN THE HEART OF COOPER CITY WITH VERY LOW HOA FEES. STIRLING PALM ESTATES PARK ADJACENT OFFERS RECREATIONAL FACILITIES FOR THE COMMUNITY W/PLAYGROUND & BASKETBALL COURT - ACROSS FROM CC SPORTS COMPLEX, CC FIRE DEPT, CC POLICE DEPT
Location
State FL
County Broward County
Community Stirling Palm Estates
Area 3200
Direction TAKE STIRLING ROAD TO SW 103RD AVENUE, GO NORTH, FOLLOW STREET, TURN LEFT ON SW 102ND AVE, TURN RIGHT ON SW 58TH ST. HOUSE IS ON YOUR RIGHT.
Interior
Interior Features Breakfast Bar, Breakfast Area, First Floor Entry, Living/Dining Room, Other, Walk-In Closet(s)
Heating Central
Cooling Central Air, Ceiling Fan(s)
Flooring Tile, Wood
Furnishings Unfurnished
Window Features Blinds
Appliance Dryer, Dishwasher, Electric Range, Disposal, Microwave, Refrigerator, Washer
Laundry Washer Hookup, Dryer Hookup
Exterior
Exterior Feature Fence, Patio
Garage Attached
Garage Spaces 2.0
Pool None
Community Features Other
Waterfront Yes
Waterfront Description Lake Front,Waterfront
View Y/N Yes
View Lake
Roof Type Other,Spanish Tile
Porch Patio
Parking Type Attached, Driveway, Garage
Garage Yes
Building
Lot Description < 1/4 Acre
Faces West
Story 1
Sewer Public Sewer
Water Public
Architectural Style Detached, One Story
Structure Type Block
Construction Status Resale
Schools
Elementary Schools Embassy Creek
Middle Schools Pioneer
High Schools Cooper City
Others
Pets Allowed Conditional, Yes
Senior Community No
Tax ID 504131200720
Security Features Smoke Detector(s)
Acceptable Financing Cash, Conventional, FHA, VA Loan
Listing Terms Cash, Conventional, FHA, VA Loan
Financing Conventional
Special Listing Condition Listed As-Is
Pets Description Conditional, Yes
Read Less Info
Want to know what your home might be worth? Contact us for a FREE valuation!

Our team is ready to help you sell your home for the highest possible price ASAP
Bought with G & E Realty Group, Inc
Learn More About LPT Realty



