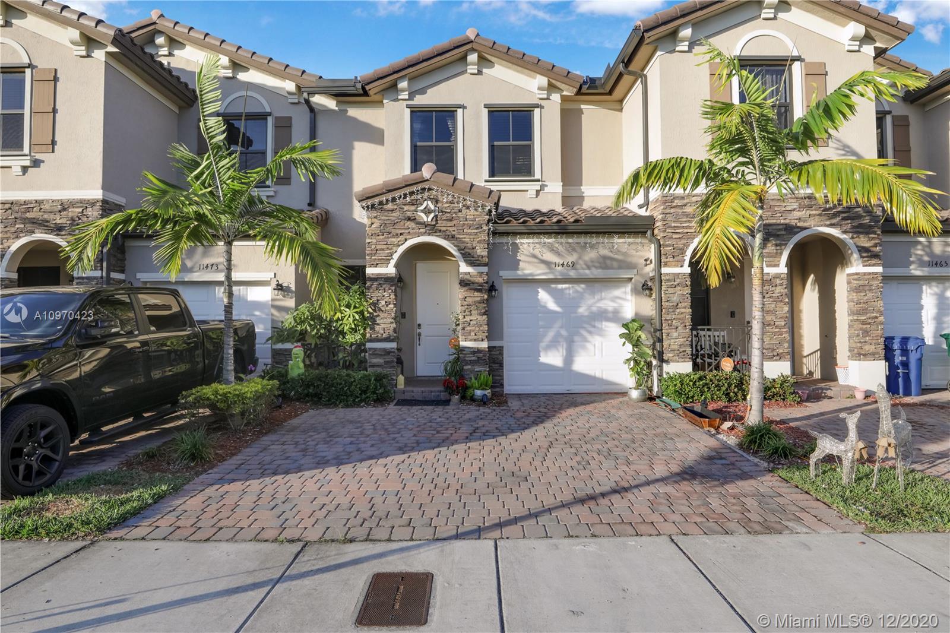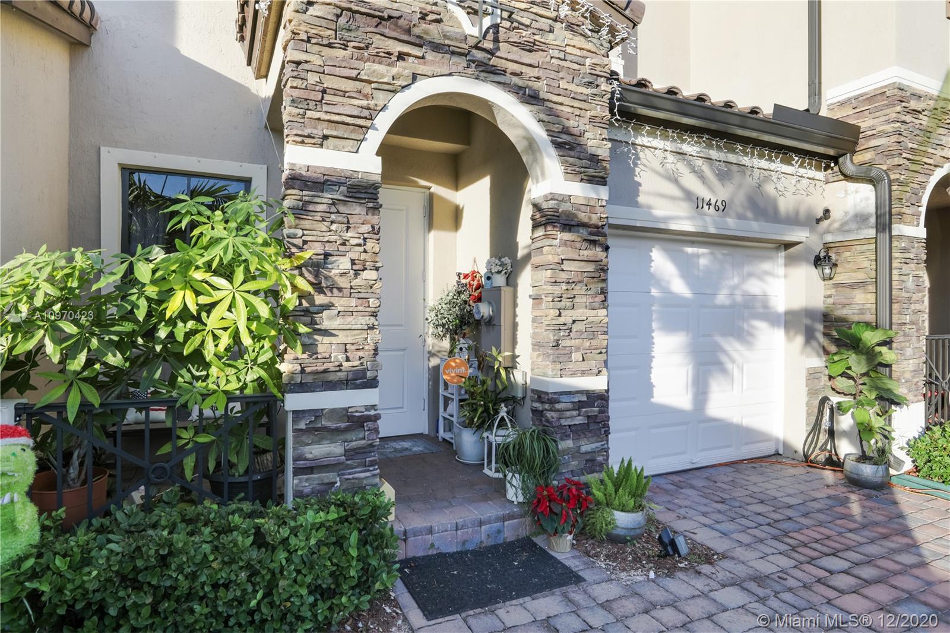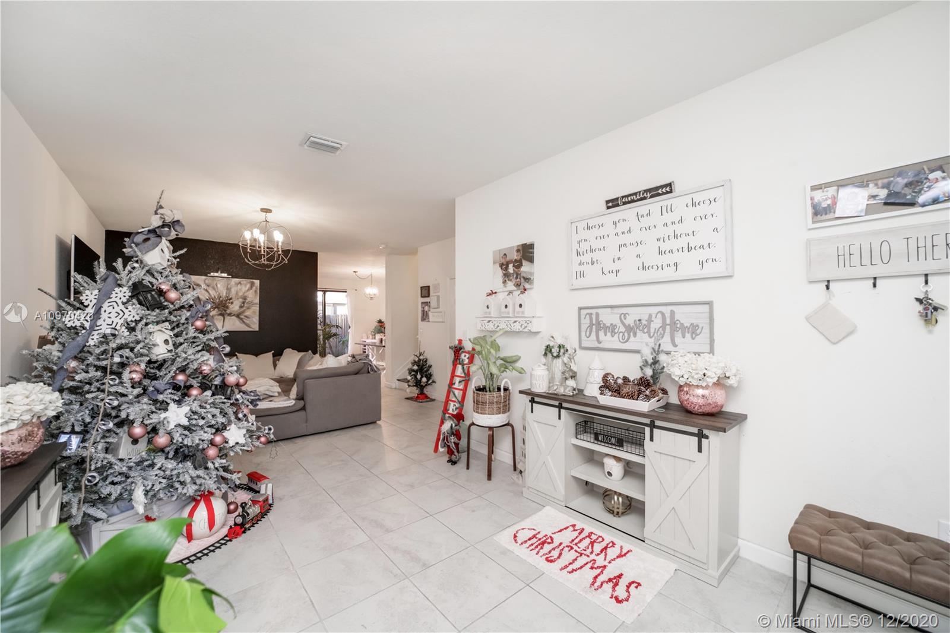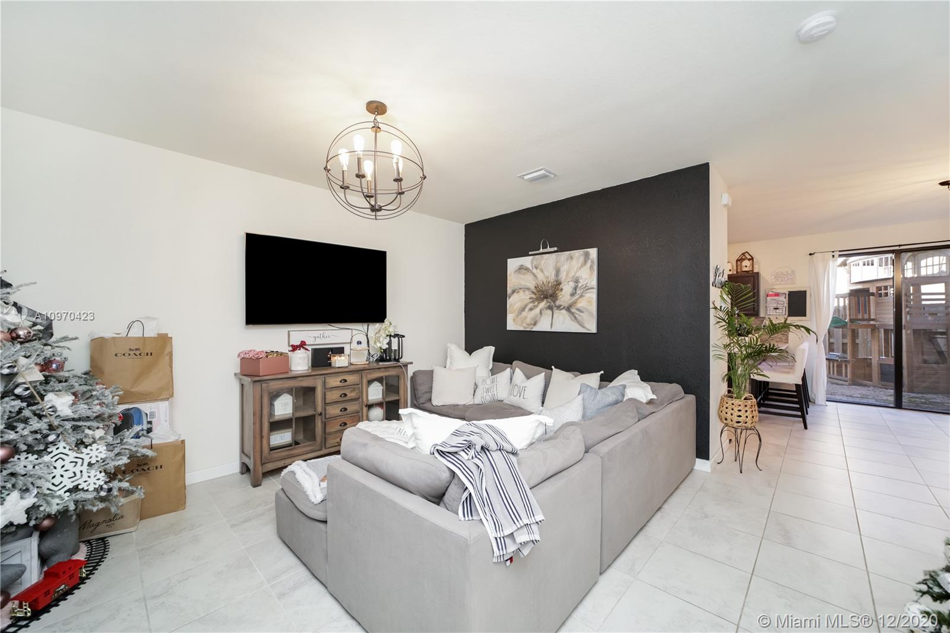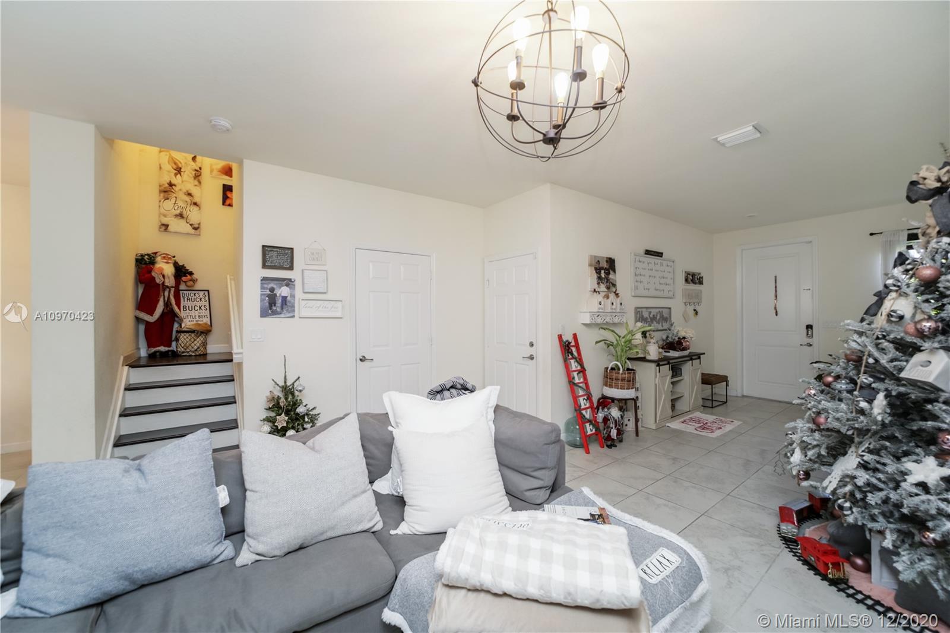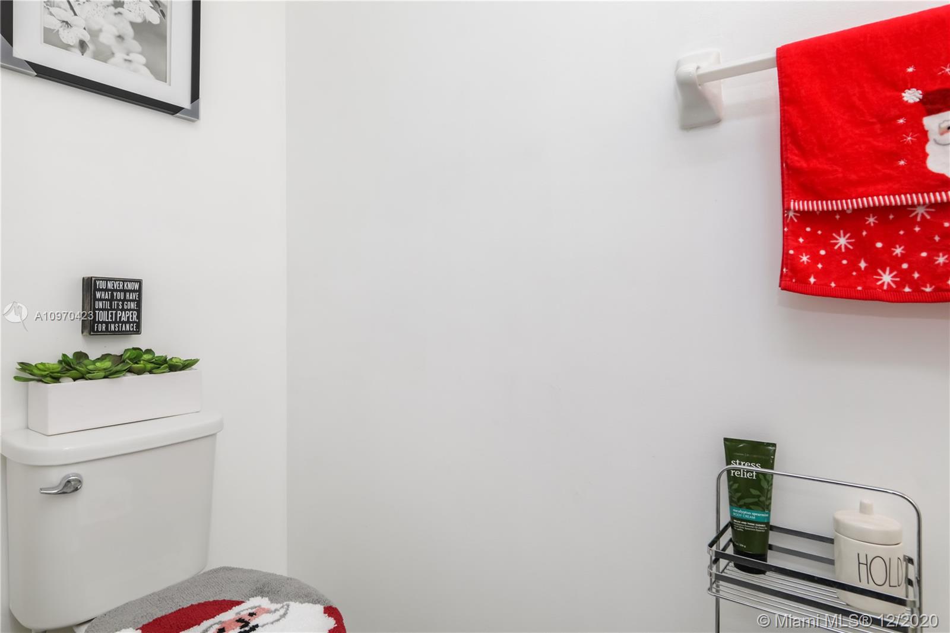$285,000
$310,000
8.1%For more information regarding the value of a property, please contact us for a free consultation.
3 Beds
3 Baths
1,740 SqFt
SOLD DATE : 02/08/2021
Key Details
Sold Price $285,000
Property Type Single Family Home
Sub Type Single Family Residence
Listing Status Sold
Purchase Type For Sale
Square Footage 1,740 sqft
Price per Sqft $163
Subdivision Coco Palm Estates
MLS Listing ID A10970423
Sold Date 02/08/21
Style Patio Home,Two Story
Bedrooms 3
Full Baths 2
Half Baths 1
Construction Status Resale
HOA Fees $227/mo
HOA Y/N Yes
Year Built 2017
Annual Tax Amount $4,418
Tax Year 2020
Contingent No Contingencies
Lot Size 1,870 Sqft
Property Description
This beautiful 3 bedrooms 2 ½ bathroom townhouse will go fast—beautiful flooring throughout the home. The Home features tiles downstairs,wooden staircase leading upstairs,and wood-style flooring on the second level. Washer & dryer nestled upstairs for easy access during laundry duties,guest bedroom is spacious.The Main Bedroom ceiling is recessed to adding volume to the already oversized bedroom.Enjoy your walk-in closet with custom buildouts.Cook up a storm in this beautiful kitchen will still have the ability to entertain guests in the family room.Patio has been paved with Old Miami Pavers to give it a very classic South Florida feel.The community features a man operated security gate and roving security. Community pool.The property is VA certified.Playground & Chandelier not included.
Location
State FL
County Miami-dade County
Community Coco Palm Estates
Area 60
Interior
Interior Features Closet Cabinetry, First Floor Entry, Garden Tub/Roman Tub, Kitchen Island, Pantry, Upper Level Master, Walk-In Closet(s)
Heating Central
Cooling Central Air
Flooring Ceramic Tile, Wood
Furnishings Unfurnished
Appliance Dryer, Dishwasher
Laundry Washer Hookup, Dryer Hookup
Exterior
Exterior Feature Lighting
Garage Spaces 1.0
Pool In Ground, Pool, Community
Community Features Clubhouse, Home Owners Association, Pool
Waterfront No
View Y/N Yes
View Canal
Roof Type Other
Parking Type Driveway
Garage Yes
Building
Lot Description < 1/4 Acre
Faces East
Story 2
Sewer Public Sewer
Water Public
Architectural Style Patio Home, Two Story
Level or Stories Two
Structure Type Block
Construction Status Resale
Others
Senior Community Yes
Tax ID 30-60-30-003-5570
Acceptable Financing Cash, Conventional, Cryptocurrency, FHA, VA Loan
Listing Terms Cash, Conventional, Cryptocurrency, FHA, VA Loan
Financing Conventional
Read Less Info
Want to know what your home might be worth? Contact us for a FREE valuation!

Our team is ready to help you sell your home for the highest possible price ASAP
Bought with Onepath Realty LLC
Learn More About LPT Realty



