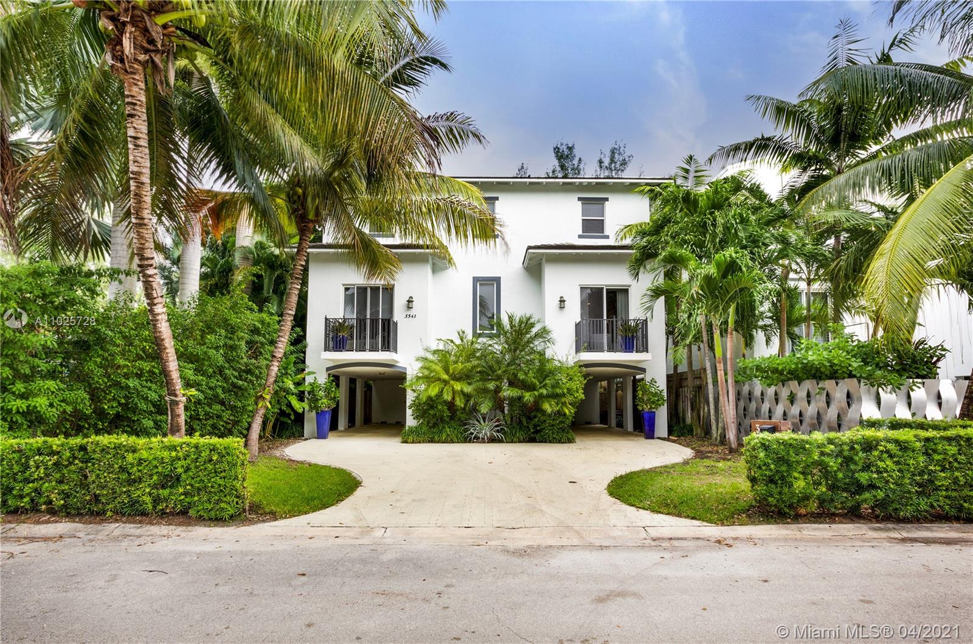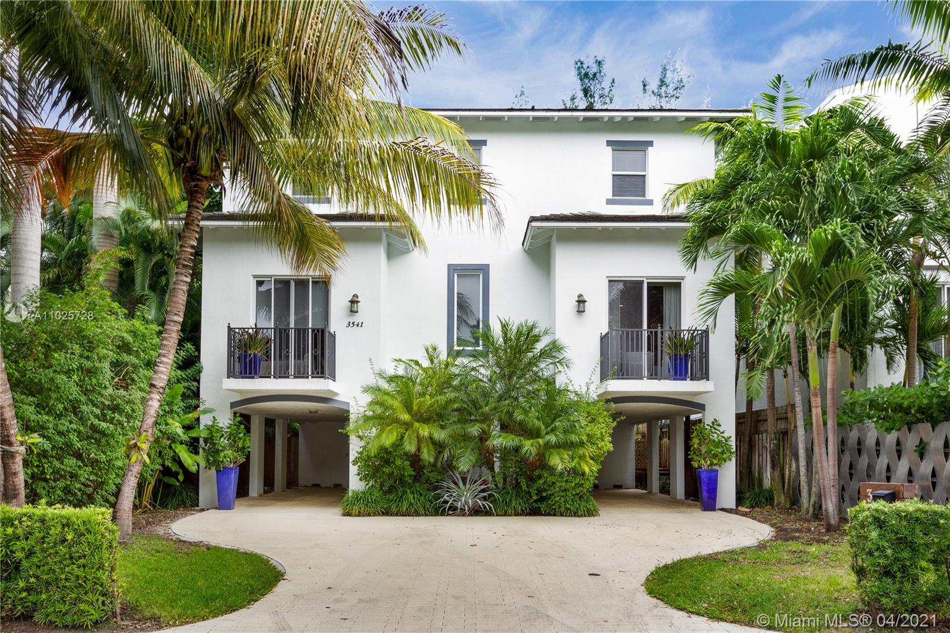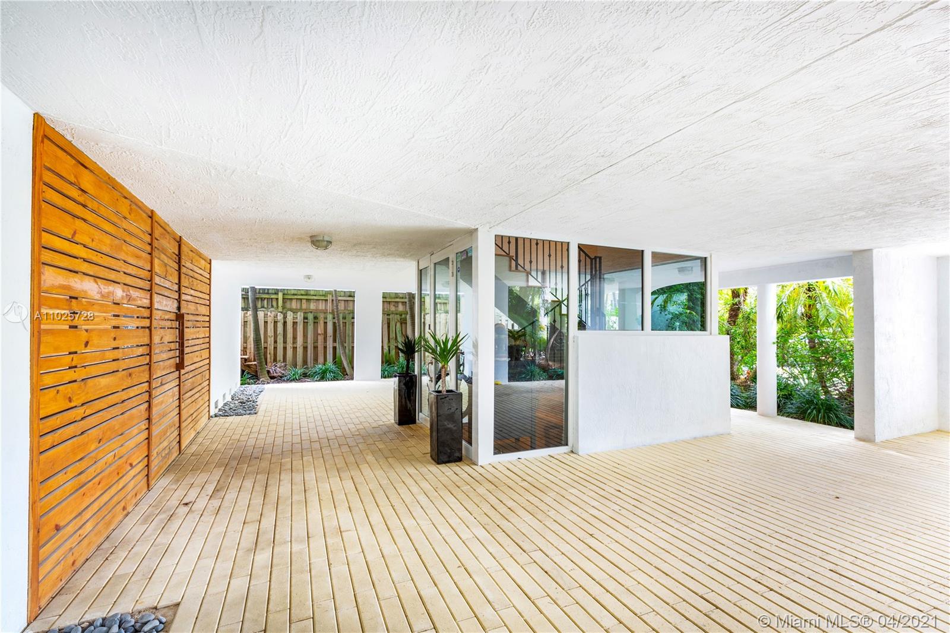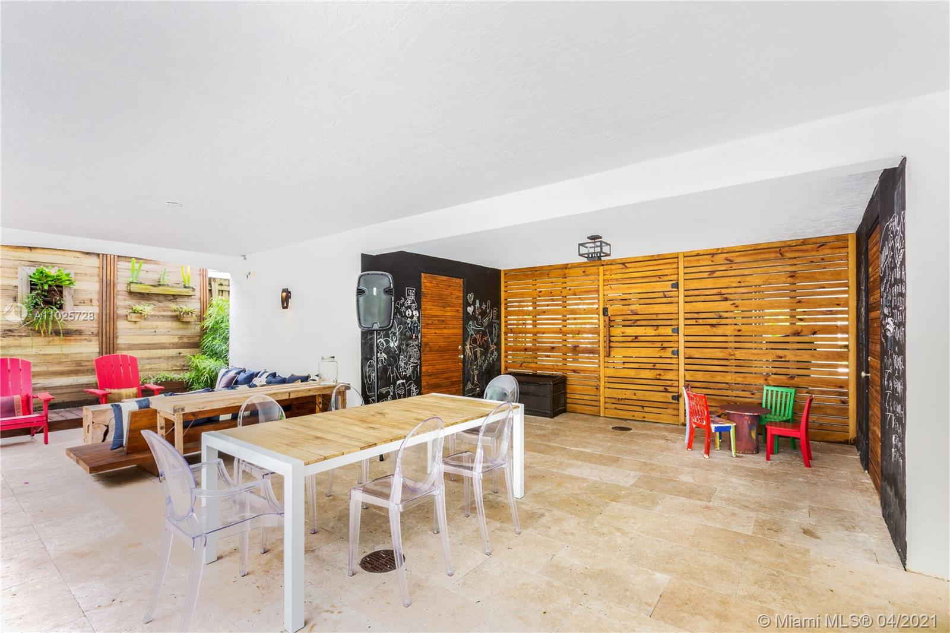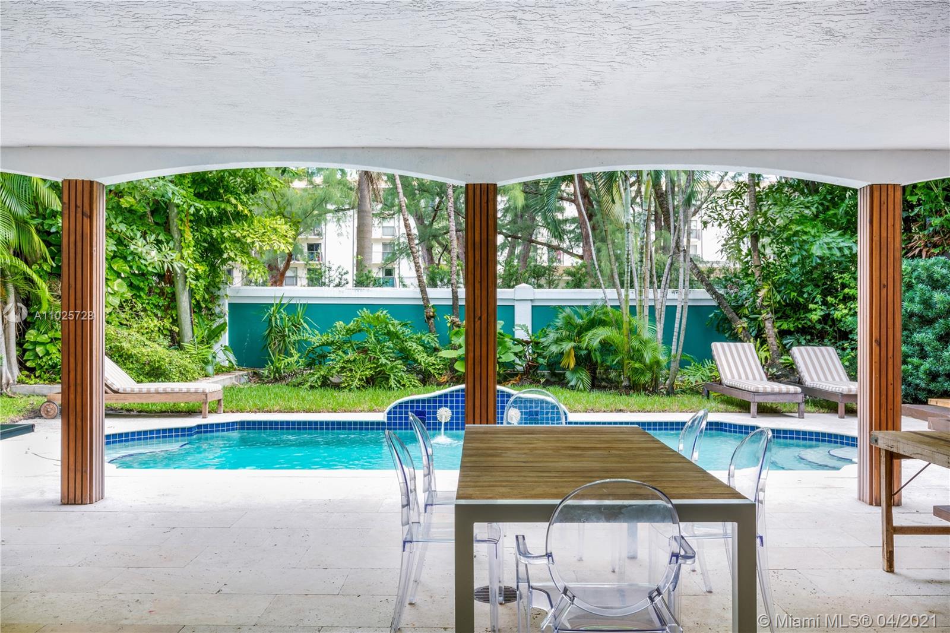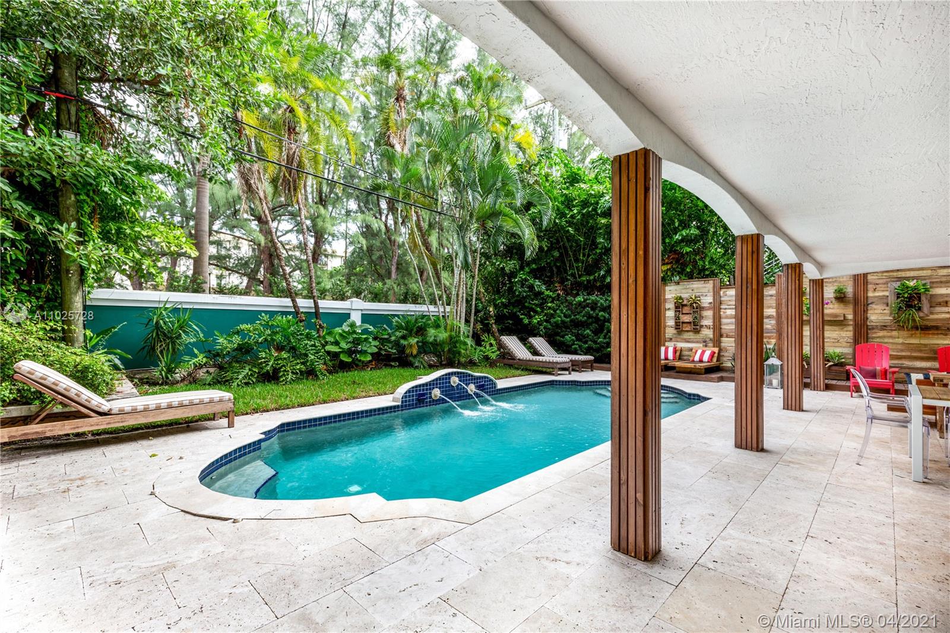$1,727,000
$1,790,000
3.5%For more information regarding the value of a property, please contact us for a free consultation.
4 Beds
3 Baths
3,600 SqFt
SOLD DATE : 07/26/2021
Key Details
Sold Price $1,727,000
Property Type Single Family Home
Sub Type Single Family Residence
Listing Status Sold
Purchase Type For Sale
Square Footage 3,600 sqft
Price per Sqft $479
Subdivision Glencoe A Sub
MLS Listing ID A11025728
Sold Date 07/26/21
Style Detached,Tri-Level
Bedrooms 4
Full Baths 3
Construction Status Resale
HOA Y/N No
Year Built 2005
Annual Tax Amount $18,337
Tax Year 2020
Contingent Pending Inspections
Lot Size 4,800 Sqft
Property Description
Enjoy all that Coconut Grove has o offer from this charming, light-filled, beautiful home! Main floor features an Italian open kitchen with Miele appliances integrated with dining and living room with expansive balcony overlooking the pool. Perfect for entertaining! (plus ensuite bedroom). Third level with oversized master bedroom/bath + 2 bedroom and 1 bath. Plan your next get together and BBQ with friends and family by a secluded pool, wooden deck, and lush gardens. Minutes from parks, restaurants, and downtown Coconut Grove/ Brickell.
Location
State FL
County Miami-dade County
Community Glencoe A Sub
Area 41
Interior
Interior Features Built-in Features, Closet Cabinetry, Eat-in Kitchen, First Floor Entry, High Ceilings, Living/Dining Room, Upper Level Master, Walk-In Closet(s)
Heating Central
Cooling Central Air
Flooring Carpet, Tile, Wood
Furnishings Unfurnished
Window Features Blinds,Impact Glass
Appliance Dishwasher, Electric Range, Microwave, Refrigerator, Washer
Exterior
Exterior Feature Balcony, Deck, Security/High Impact Doors, Lighting, Outdoor Shower
Carport Spaces 2
Pool In Ground, Pool
Utilities Available Cable Available
Waterfront No
View Other
Roof Type Flat,Tile
Porch Balcony, Deck, Open
Parking Type Attached Carport, Driveway, Paver Block, On Street
Garage No
Building
Lot Description Sprinklers Automatic, < 1/4 Acre
Faces East
Sewer Public Sewer
Water Public
Architectural Style Detached, Tri-Level
Level or Stories Multi/Split
Structure Type Block
Construction Status Resale
Others
Pets Allowed Conditional, Yes
Senior Community No
Tax ID 01-41-14-008-0160
Acceptable Financing Conventional
Listing Terms Conventional
Financing Conventional
Pets Description Conditional, Yes
Read Less Info
Want to know what your home might be worth? Contact us for a FREE valuation!

Our team is ready to help you sell your home for the highest possible price ASAP
Bought with Grand Lion Real Estate Group LLC
Learn More About LPT Realty



