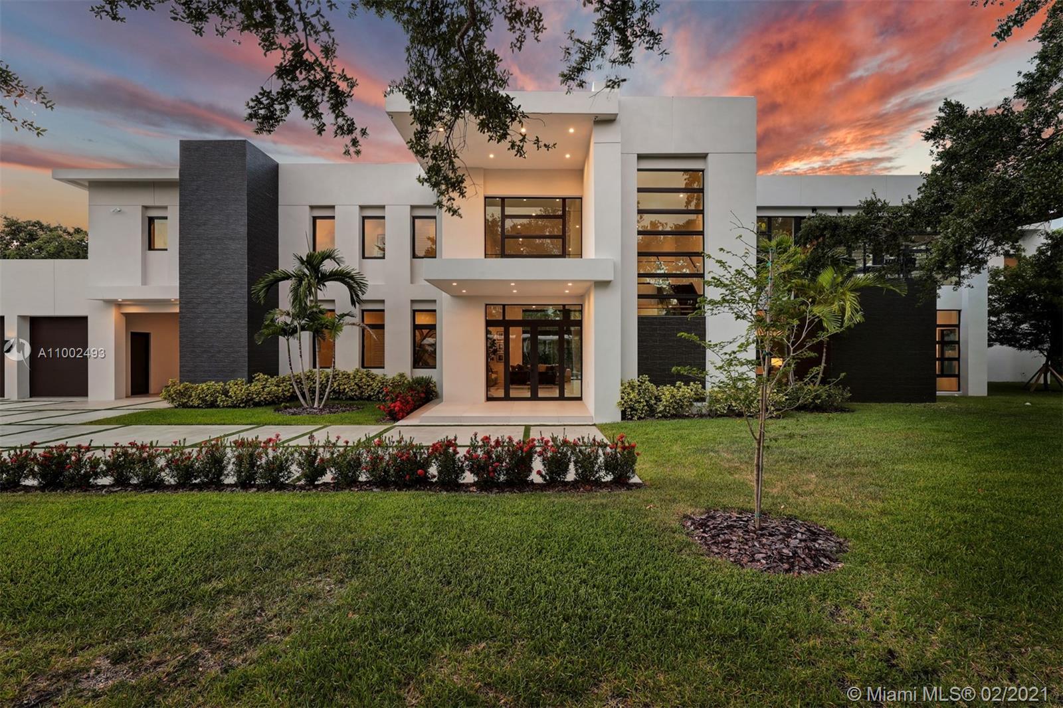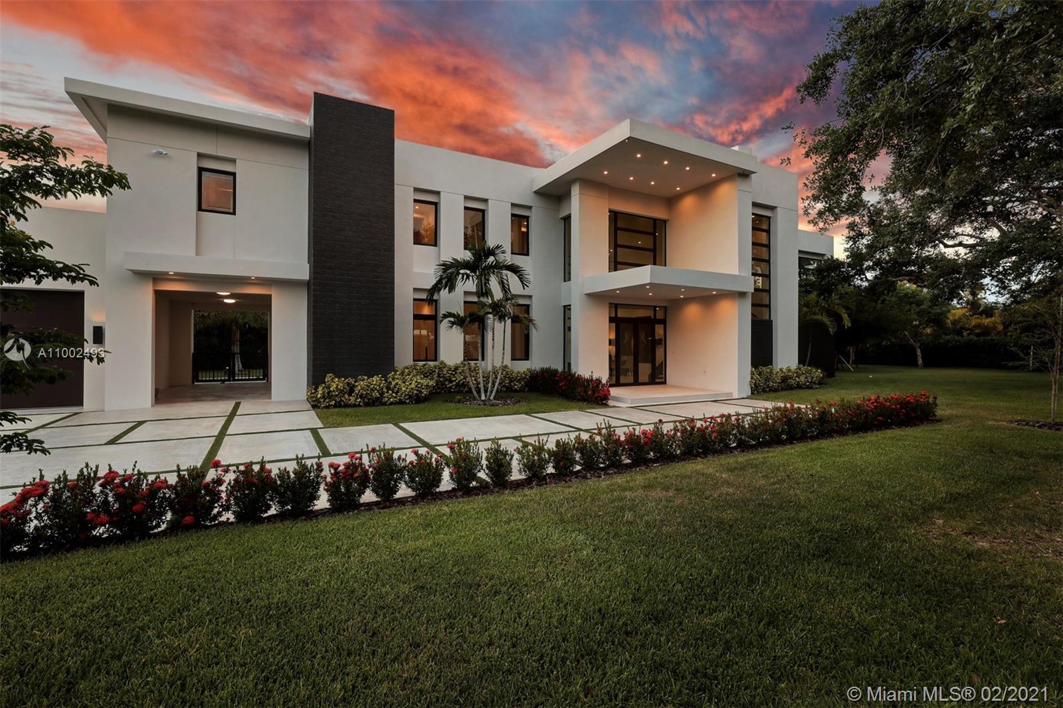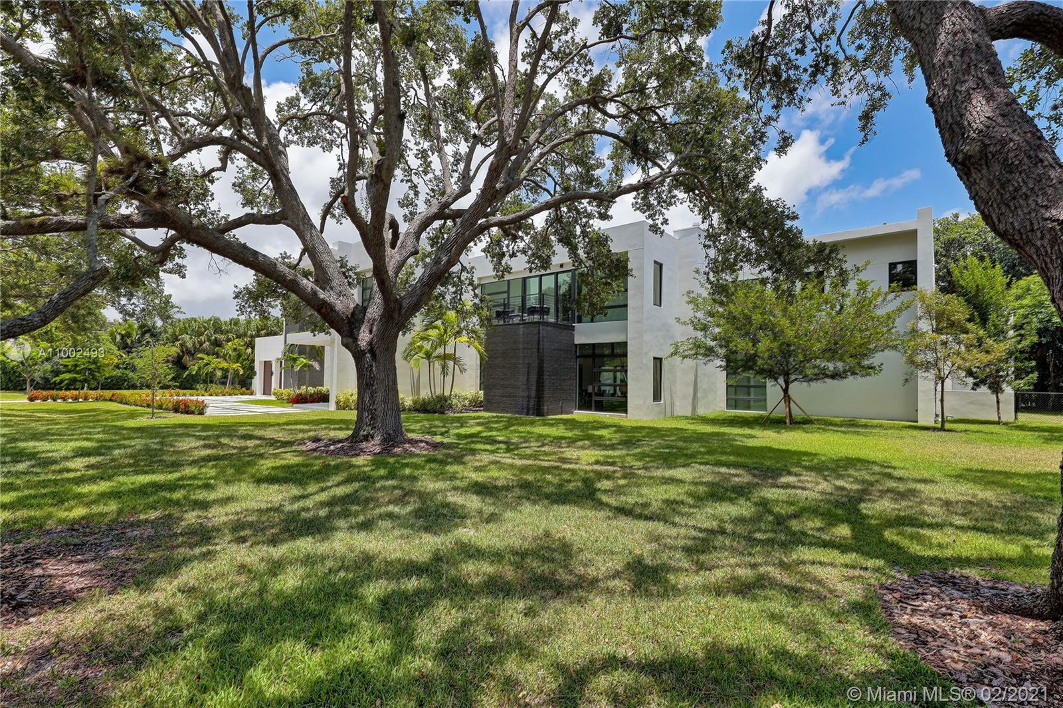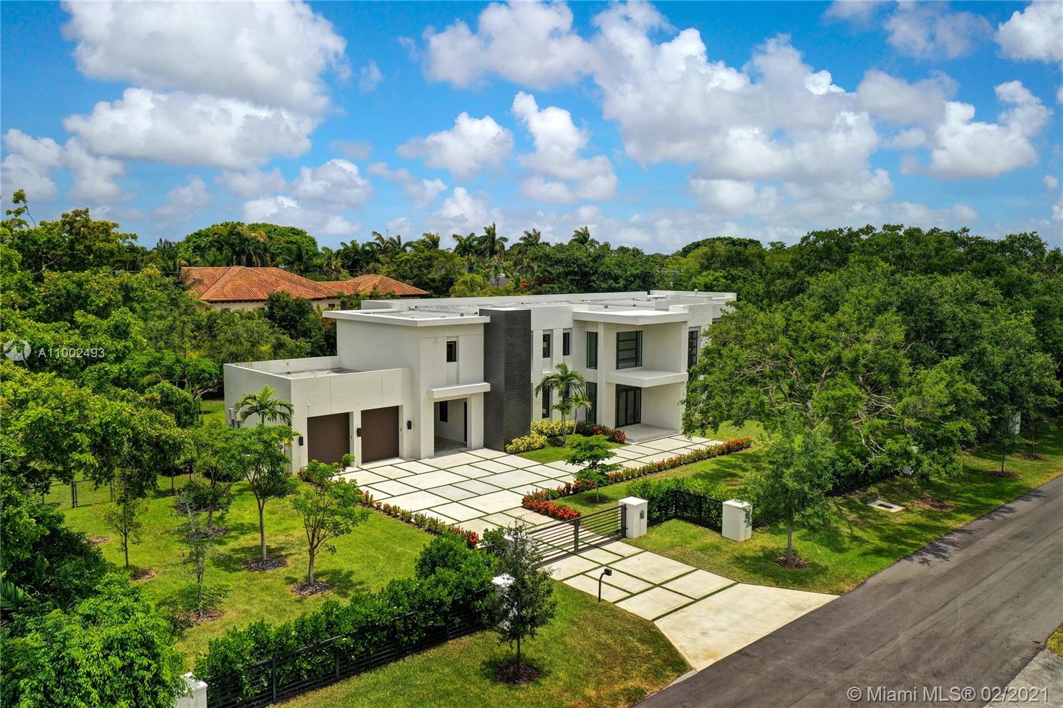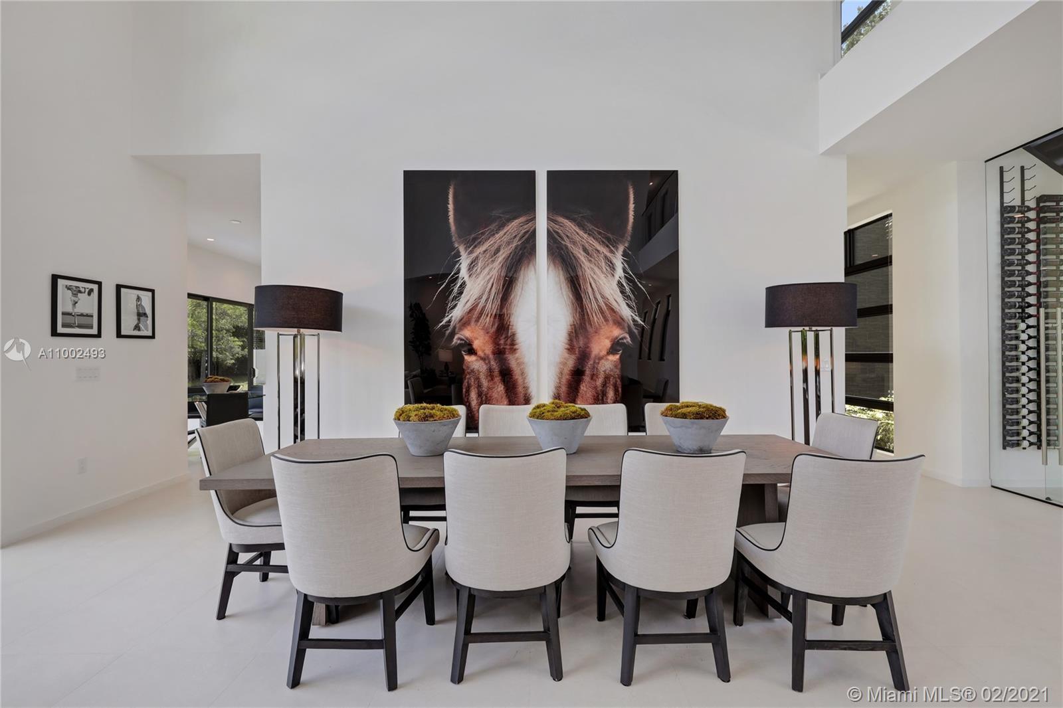$4,810,000
$4,750,000
1.3%For more information regarding the value of a property, please contact us for a free consultation.
7 Beds
7 Baths
8,521 SqFt
SOLD DATE : 06/30/2021
Key Details
Sold Price $4,810,000
Property Type Single Family Home
Sub Type Single Family Residence
Listing Status Sold
Purchase Type For Sale
Square Footage 8,521 sqft
Price per Sqft $564
Subdivision Collins Heights
MLS Listing ID A11002493
Sold Date 06/30/21
Style Two Story
Bedrooms 7
Full Baths 7
Construction Status New Construction
HOA Y/N No
Year Built 2017
Annual Tax Amount $61,509
Tax Year 2020
Contingent No Contingencies
Lot Size 0.870 Acres
Property Description
Stunning! This modern masterpiece is crafted with European-style finishes. Featuring an architectural glass facade on both the North and Southside of the home; Uniquely designed with a focus on an open concept. Custom entertainment style kitchen includes Wolf & SubZero appliances, oversized pantry, and family room with access to the pool/spa. Six of the seven bedrooms are ensuite with closets. The corner master suite includes a royal shower, his/her closets, dual vanities, a balcony, and a private outdoor staircase. Additional particulars- Contemporary glass wine room, summer kitchen, and 2 car garage. Flood zone X. Porcelain floors throughout. Just under 9000 total sqft. Located on a private quiet street close to Pinecrest's award-winning schools just 25 minutes to the MIA airport!
Location
State FL
County Miami-dade County
Community Collins Heights
Area 50
Interior
Interior Features Bedroom on Main Level, Closet Cabinetry, First Floor Entry, Sitting Area in Master, Split Bedrooms, Upper Level Master
Heating Central
Cooling Central Air
Flooring Other
Furnishings Negotiable
Appliance Dryer, Dishwasher
Exterior
Exterior Feature Barbecue, Security/High Impact Doors, Outdoor Grill, Patio, Shutters Electric
Garage Detached
Garage Spaces 2.0
Carport Spaces 1
Pool In Ground, Pool
Community Features Bar/Lounge
Utilities Available Cable Available
Waterfront No
View Other
Roof Type Concrete
Porch Patio
Parking Type Circular Driveway, Covered, Driveway, Detached, Garage, Guest, Paver Block, Garage Door Opener
Garage Yes
Building
Lot Description <1 Acre
Faces Northwest
Story 2
Sewer Septic Tank
Water Public
Architectural Style Two Story
Level or Stories Two
Structure Type Block
Construction Status New Construction
Others
Pets Allowed No Pet Restrictions, Yes
Senior Community No
Tax ID 20-50-12-020-0050
Acceptable Financing Cash, Conventional
Listing Terms Cash, Conventional
Financing Cash
Pets Description No Pet Restrictions, Yes
Read Less Info
Want to know what your home might be worth? Contact us for a FREE valuation!

Our team is ready to help you sell your home for the highest possible price ASAP
Bought with One Sotheby's International Realty
Learn More About LPT Realty



