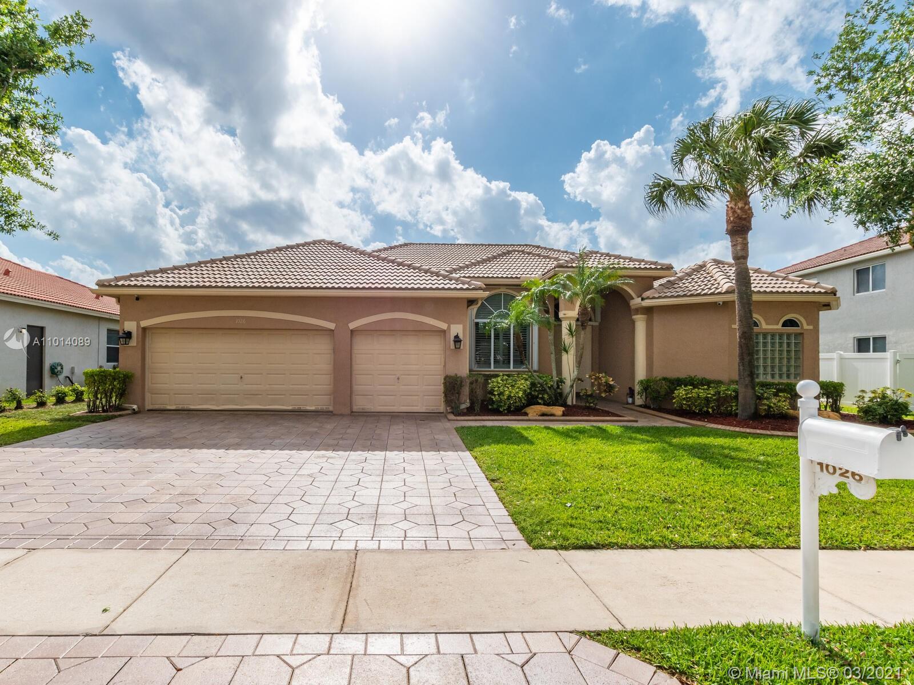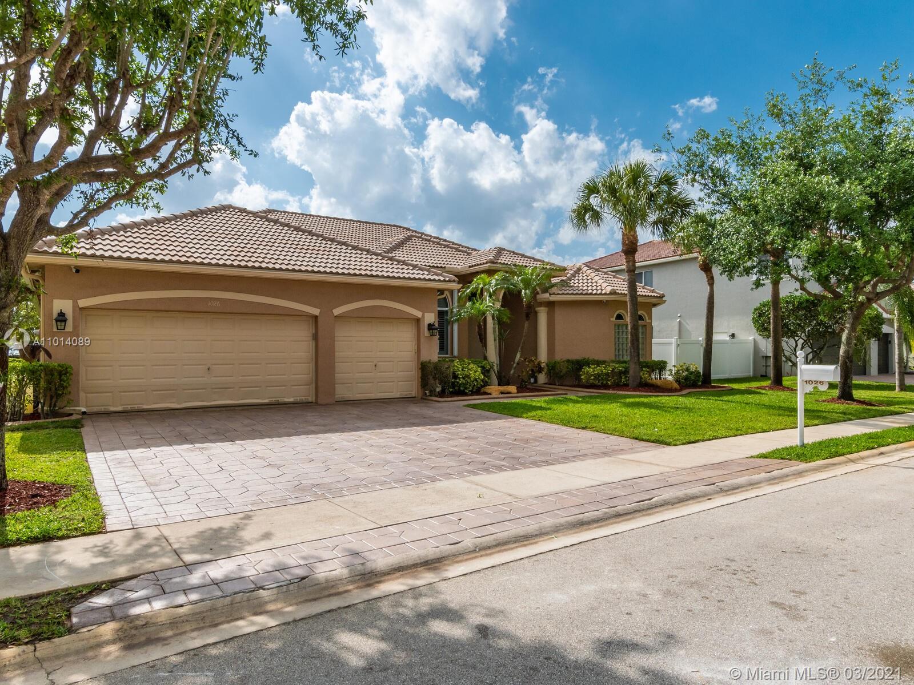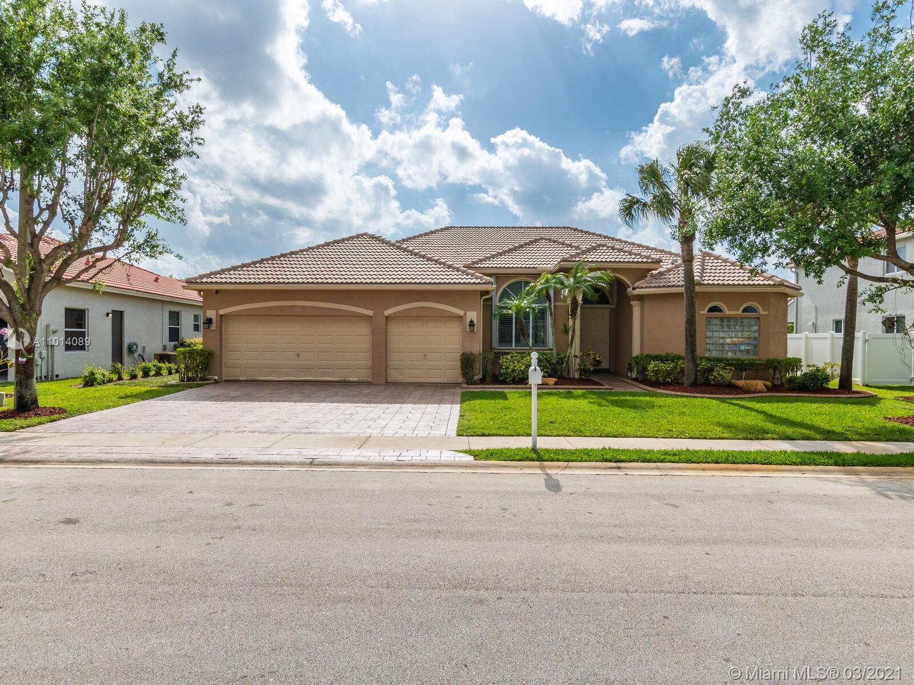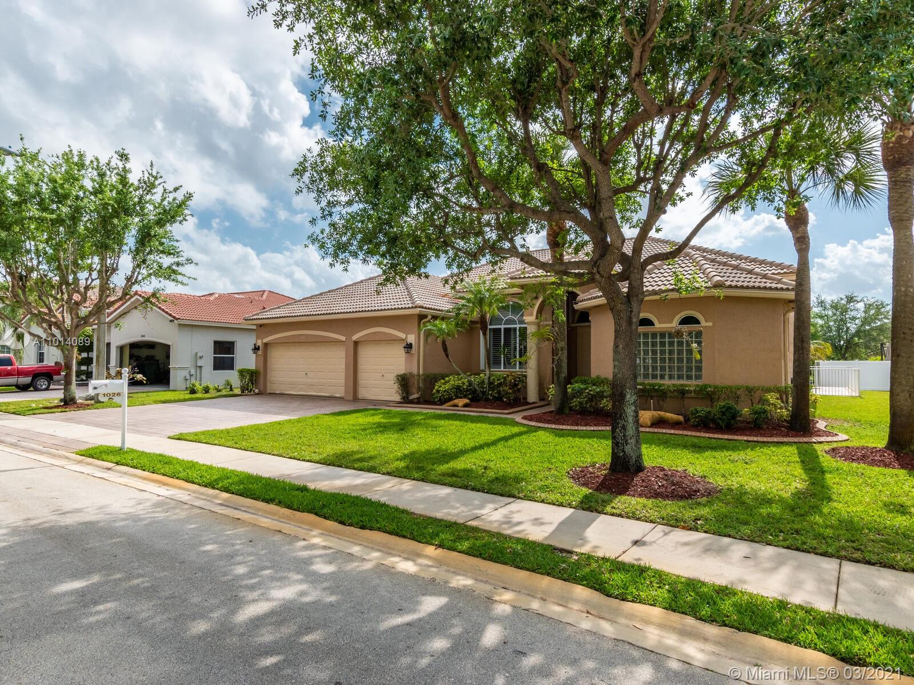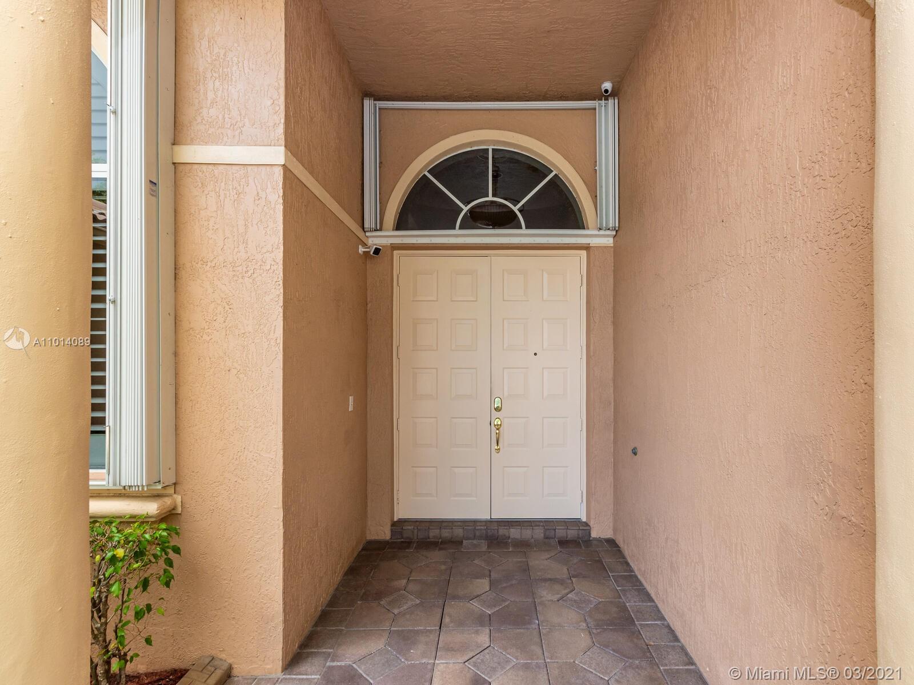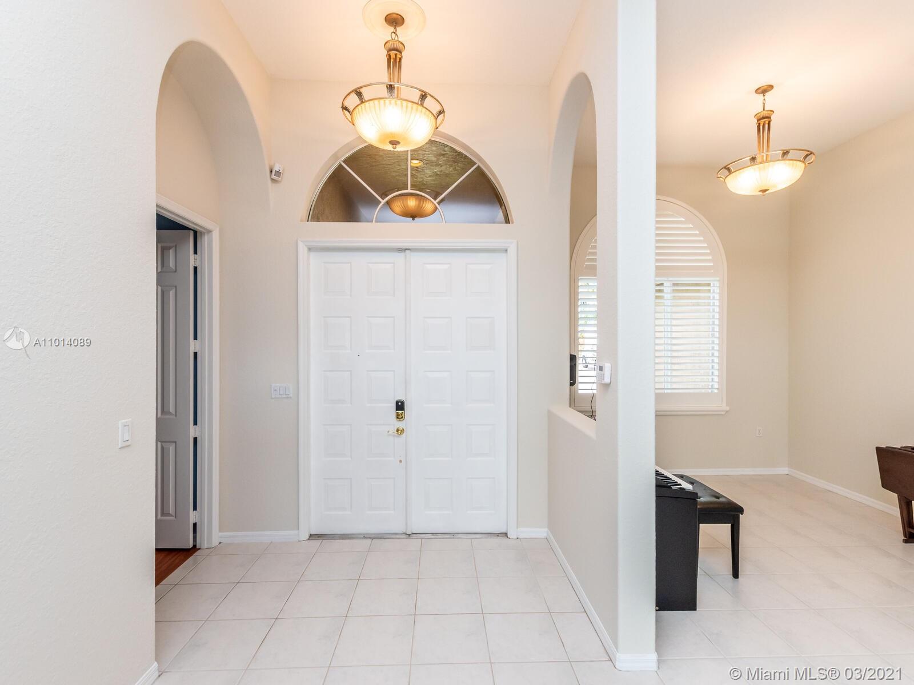$635,000
$624,990
1.6%For more information regarding the value of a property, please contact us for a free consultation.
4 Beds
3 Baths
4,994 SqFt
SOLD DATE : 04/29/2021
Key Details
Sold Price $635,000
Property Type Single Family Home
Sub Type Single Family Residence
Listing Status Sold
Purchase Type For Sale
Square Footage 4,994 sqft
Price per Sqft $127
Subdivision Estates Of Pembroke Shores
MLS Listing ID A11014089
Sold Date 04/29/21
Style Detached,Ranch,One Story
Bedrooms 4
Full Baths 3
Construction Status Resale
HOA Fees $154/qua
HOA Y/N Yes
Year Built 2002
Annual Tax Amount $5,936
Tax Year 2020
Contingent No Contingencies
Property Description
Welcome Home! This exquisite Estates of Pembroke Shores home is located in the heart of Pembroke Pines and boasts 4 bedrooms, 3 full baths and a 3-car garage. The kitchen is fit for a chef with an island and newer stainless-steel appliances. There is a new ac, new water heater, rain gutters, accordion shutters, custom closets in the master bedroom and garage, 7 exterior and 2 interior cameras and security system, and a manned guard gate brings the safety home. The covered patio along with pool makes it perfect for entertaining and enjoying the best of South Florida. The home has had a Four Point Pre-Inspection with Wind Mitigation by Max Home Inspection. Conveniently located near the Shoppes of Pembroke Gardens, Whole Foods, 1-75 and amazing schools. This home is ideal for any family.
Location
State FL
County Broward County
Community Estates Of Pembroke Shores
Area 3980
Interior
Interior Features Attic, Bedroom on Main Level, Closet Cabinetry, Entrance Foyer, First Floor Entry, High Ceilings, Pull Down Attic Stairs, Split Bedrooms, Walk-In Closet(s)
Heating Central, Electric
Cooling Central Air, Electric
Flooring Carpet, Tile
Window Features Drapes,Plantation Shutters
Appliance Dryer, Dishwasher, Electric Range, Electric Water Heater, Disposal, Ice Maker, Microwave, Refrigerator, Washer
Exterior
Exterior Feature Fence, Lighting, Porch, Patio, Storm/Security Shutters
Garage Spaces 3.0
Pool In Ground, Pool Equipment, Pool
Community Features Gated, Home Owners Association, Street Lights
Utilities Available Cable Available
Waterfront No
View Garden, Pool
Roof Type Spanish Tile
Porch Open, Patio, Porch
Parking Type Driveway, Garage Door Opener
Garage Yes
Building
Lot Description Sprinklers Automatic, < 1/4 Acre
Faces East
Story 1
Sewer Public Sewer
Water Public
Architectural Style Detached, Ranch, One Story
Structure Type Block
Construction Status Resale
Schools
Elementary Schools Silver Shores
Middle Schools Glades
High Schools Everglades
Others
Pets Allowed No Pet Restrictions, Yes
HOA Fee Include Common Areas,Cable TV,Maintenance Structure,Security
Senior Community No
Tax ID 514020061390
Security Features Security System Owned,Gated Community,Smoke Detector(s)
Acceptable Financing Cash, Conventional
Listing Terms Cash, Conventional
Financing Conventional
Special Listing Condition Listed As-Is
Pets Description No Pet Restrictions, Yes
Read Less Info
Want to know what your home might be worth? Contact us for a FREE valuation!

Our team is ready to help you sell your home for the highest possible price ASAP
Bought with Real Estate Boutique of So Fla
Learn More About LPT Realty



