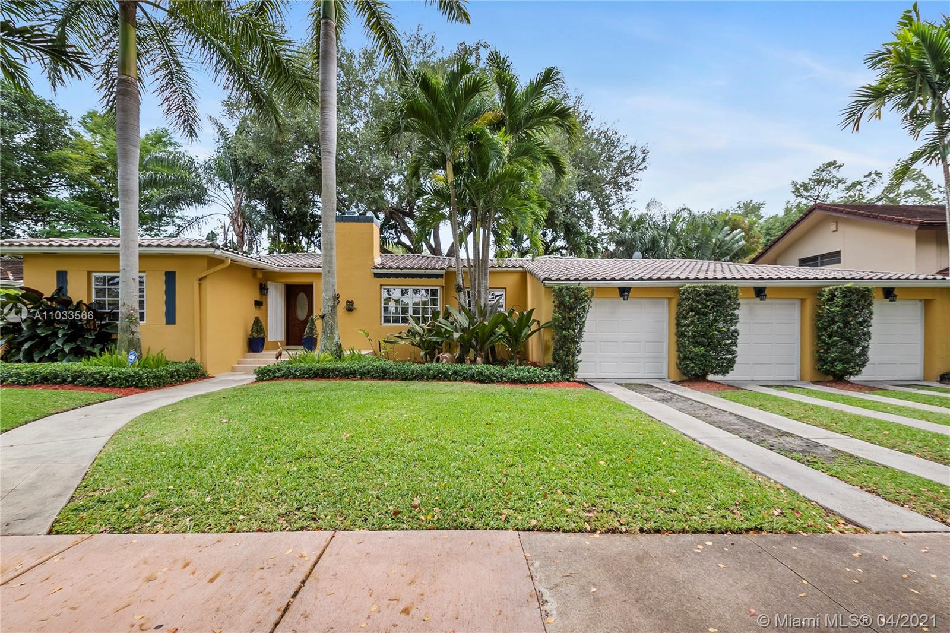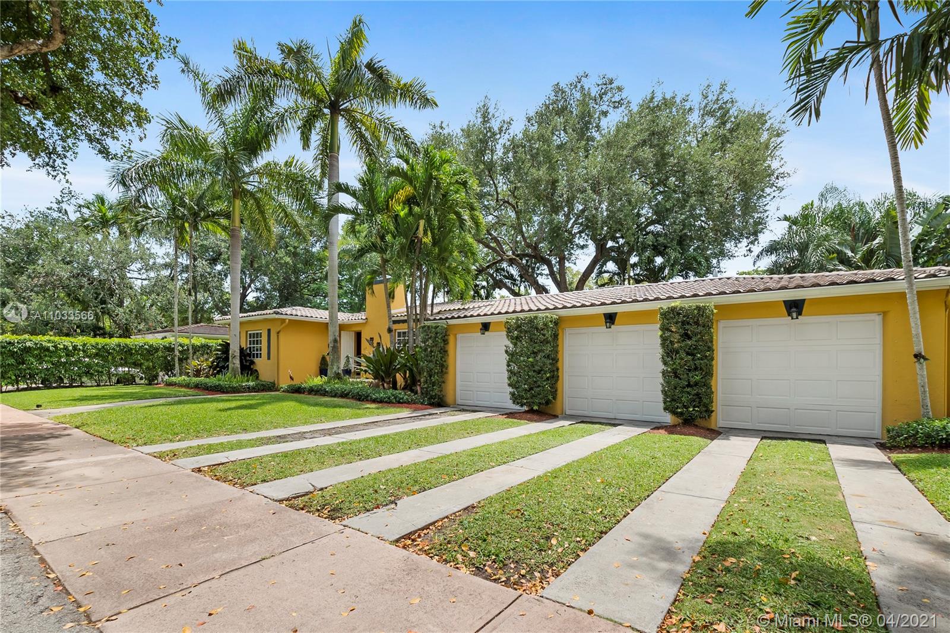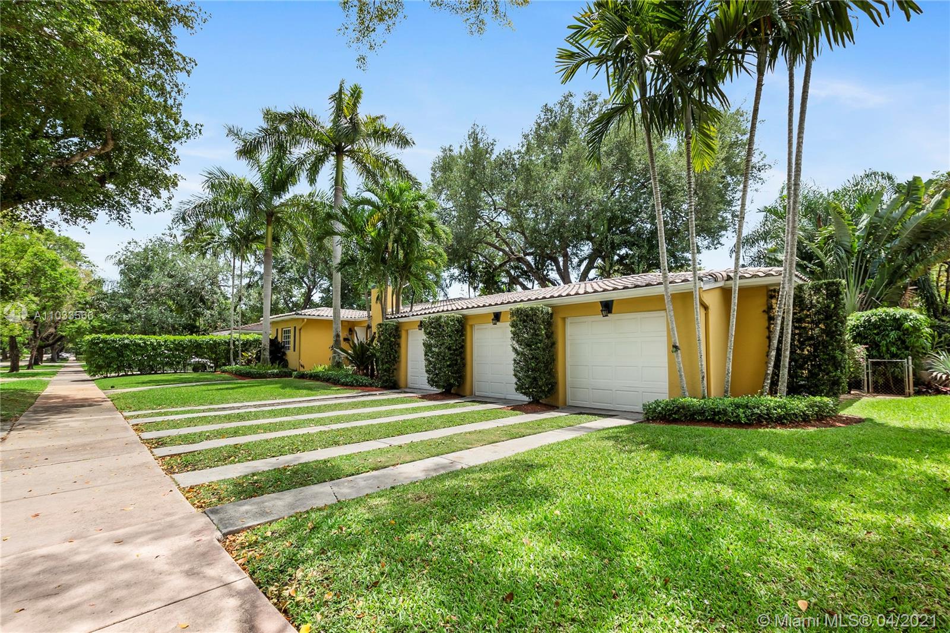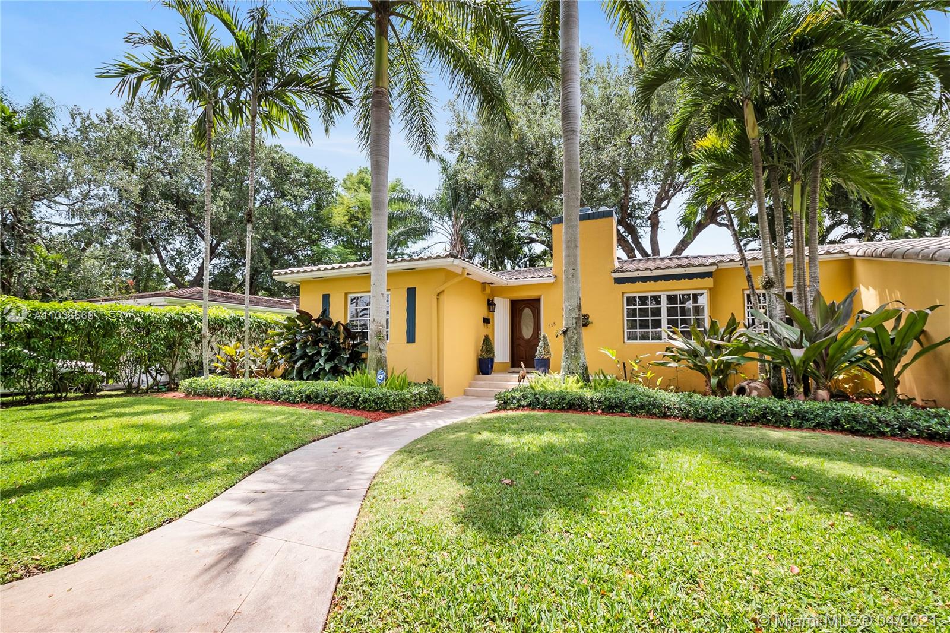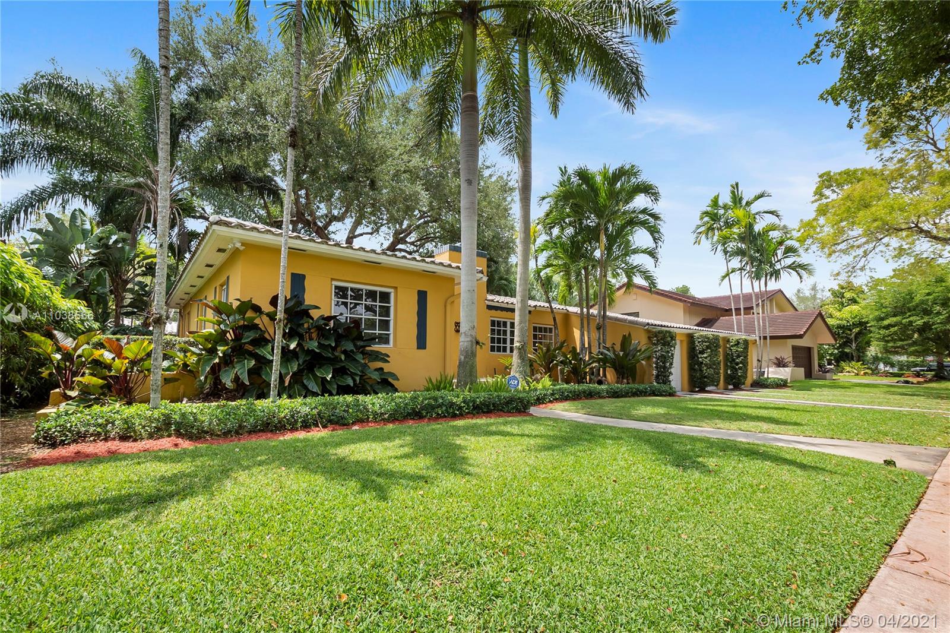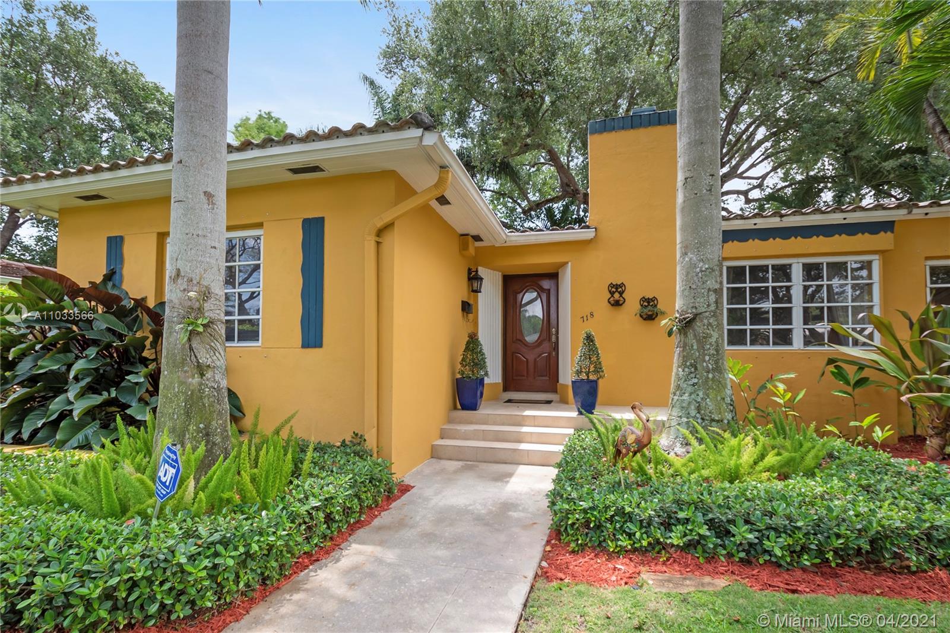$1,250,000
$1,295,000
3.5%For more information regarding the value of a property, please contact us for a free consultation.
4 Beds
3 Baths
2,364 SqFt
SOLD DATE : 07/20/2021
Key Details
Sold Price $1,250,000
Property Type Single Family Home
Sub Type Single Family Residence
Listing Status Sold
Purchase Type For Sale
Square Footage 2,364 sqft
Price per Sqft $528
Subdivision Coral Gables Biltmore Sec
MLS Listing ID A11033566
Sold Date 07/20/21
Style Detached,One Story
Bedrooms 4
Full Baths 3
Construction Status Resale
HOA Y/N No
Year Built 1942
Annual Tax Amount $6,082
Tax Year 2020
Contingent Pending Inspections
Lot Size 9,800 Sqft
Property Description
It's all about location...This spacious mid-century 4/3 gem is in the heart of highly sought after Coral Gables! Rare find on a double lot with a 3 car garage! Interior features include a working fireplace, hardwood floors, crown moldings, modern appliances, formal dining room, breakfast nook, an oversized bright, beautiful family room with volume ceilings, and a separate storage/pantry room. The kitchen and two of the bathrooms were updated within the last 5 yrs. All the appliances including the AC and W/D are 2-3 yrs. old. Stepping outside to the exterior you'll find lush and vibrant foliage perfectly manicured. The private, gorgeous backyard is perfect for entertaining friends and family and it also offers room for a pool. Run, don't walk...this one will not last!
Location
State FL
County Miami-dade County
Community Coral Gables Biltmore Sec
Area 41
Interior
Interior Features Built-in Features, Breakfast Area, Dining Area, Separate/Formal Dining Room, French Door(s)/Atrium Door(s), Fireplace, High Ceilings, Main Level Master, Pantry, Split Bedrooms
Heating Central, Electric
Cooling Central Air, Ceiling Fan(s), Electric
Flooring Tile, Wood
Fireplace Yes
Window Features Blinds
Appliance Dryer, Dishwasher, Electric Range, Electric Water Heater, Microwave, Refrigerator, Washer
Laundry In Garage
Exterior
Exterior Feature Awning(s), Barbecue, Fence, Outdoor Grill, Patio, Room For Pool
Garage Attached
Garage Spaces 3.0
Pool None
Utilities Available Cable Available
Waterfront No
View Garden
Roof Type Barrel
Porch Patio
Parking Type Attached, Garage, Other, Garage Door Opener
Garage Yes
Building
Lot Description 1/4 to 1/2 Acre Lot, Sprinkler System
Faces North
Story 1
Sewer Public Sewer
Water Public
Architectural Style Detached, One Story
Structure Type Block
Construction Status Resale
Others
Pets Allowed No Pet Restrictions, Yes
Senior Community No
Tax ID 03-41-17-008-4870
Acceptable Financing Cash, Conventional, VA Loan
Listing Terms Cash, Conventional, VA Loan
Financing Other,See Remarks
Special Listing Condition Listed As-Is
Pets Description No Pet Restrictions, Yes
Read Less Info
Want to know what your home might be worth? Contact us for a FREE valuation!

Our team is ready to help you sell your home for the highest possible price ASAP
Bought with Onepath Realty LLC
Learn More About LPT Realty



