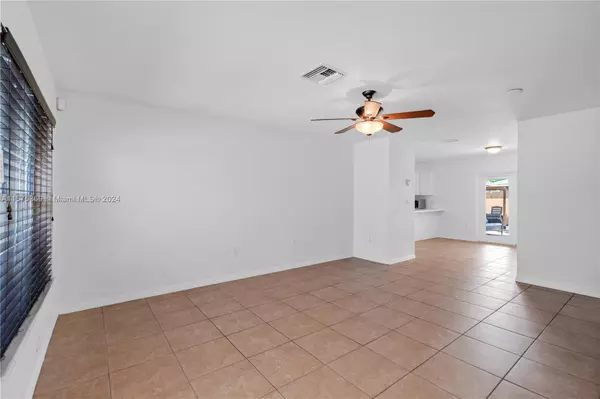$529,900
$529,900
For more information regarding the value of a property, please contact us for a free consultation.
3 Beds
2 Baths
1,275 SqFt
SOLD DATE : 06/07/2024
Key Details
Sold Price $529,900
Property Type Single Family Home
Sub Type Single Family Residence
Listing Status Sold
Purchase Type For Sale
Square Footage 1,275 sqft
Price per Sqft $415
Subdivision Moody Drive Estates
MLS Listing ID A11575369
Sold Date 06/07/24
Style Detached,One Story
Bedrooms 3
Full Baths 2
Construction Status Effective Year Built
HOA Y/N No
Year Built 2002
Annual Tax Amount $1,248
Tax Year 2023
Contingent Close of Other Property
Lot Size 4,500 Sqft
Property Description
RARELY AVAILABLE! LOCATION! LOCATION! NO HOA AND NO CDD!, NESTLED IN A TOTALLY HIDDEN NEIGHBORHOOD WITH ONLY BEAUTIFULLY KEPT & UPDATED SINGLE FAMILY HOMES. ORIGINAL OWNER KEEPS HOME IMPECCABLE! LOVELY NEXT GEN LIKE HAS BEDROOM AND BATH IN FRONT OF THE HOME. EASY TO MAKE INLAWS QUARTERS WITH LARGE WALK IN CLOSET, AND UPDATED BATHROOM. CONTINUOUS TILE THROUGHOUT, BRAND NEW ROOF, CENTRAL AC, MANICURED OUTDOOR LIVING SPACE WITH FIRE PIT, SHED, ROOM FOR A POOL, LARGE COVERED PATIO PERFECT FOR LARGE FAMILY OR NEIGHBORHOOD GATHERINGS! FULLY FENCED! SIDE FOR STORAGE OR SMALL BOAT!
BRING YOUR LARGE VEHICLES! GARAGE PLUS ENOUGH PARKING FOR SEVERAL CARS! LOCATED OUTSIDE CITY LIMITS SO NO EXTRA TAXES, RIGHT OFF THE TURNPIKE BUT FAR ENOUGH NOT TO SEE TRAFFIC OR HEAR ANY NOISE. E.
Location
State FL
County Miami-dade County
Community Moody Drive Estates
Area 69
Direction Get off at exit 9 on the Turnpike (112 Ave) Then proceed south on 112 Ave Then make a right on 268 St. Then make a left on 134 Ave Then make a right on 270 St.
Interior
Interior Features Breakfast Bar, Built-in Features, Bedroom on Main Level, Closet Cabinetry, Eat-in Kitchen, Family/Dining Room, First Floor Entry, Handicap Access, Main Level Primary, Split Bedrooms, Tub Shower, Bar
Heating Central, Electric
Cooling Central Air, Ceiling Fan(s)
Flooring Tile
Furnishings Unfurnished
Window Features Blinds,Drapes
Appliance Dryer, Dishwasher, Electric Range, Electric Water Heater, Disposal, Microwave, Refrigerator, Self Cleaning Oven, Washer
Laundry Washer Hookup, Dryer Hookup
Exterior
Exterior Feature Fence, Lighting, Patio, Shed, Security/High Impact Doors, Storm/Security Shutters
Garage Attached
Garage Spaces 1.0
Carport Spaces 4
Pool None
Community Features Other, Street Lights, See Remarks, Sidewalks
Utilities Available Cable Available
Waterfront No
View Garden, Other
Roof Type Shingle
Street Surface Paved
Porch Patio
Parking Type Attached, Driveway, Garage, Paver Block, RV Access/Parking, Garage Door Opener
Garage Yes
Building
Lot Description < 1/4 Acre
Faces East
Story 1
Sewer Public Sewer
Water Public
Architectural Style Detached, One Story
Additional Building Shed(s)
Structure Type Block,Stucco
Construction Status Effective Year Built
Others
Pets Allowed Dogs OK, Yes
Senior Community No
Tax ID 30-69-35-021-0750
Ownership Self Proprietor/Individual
Security Features Other,Security System Leased,Smoke Detector(s)
Acceptable Financing Cash, Conventional, FHA, VA Loan
Listing Terms Cash, Conventional, FHA, VA Loan
Financing FHA
Special Listing Condition Listed As-Is
Pets Description Dogs OK, Yes
Read Less Info
Want to know what your home might be worth? Contact us for a FREE valuation!

Our team is ready to help you sell your home for the highest possible price ASAP
Bought with BHHS EWM Realty
Learn More About LPT Realty








